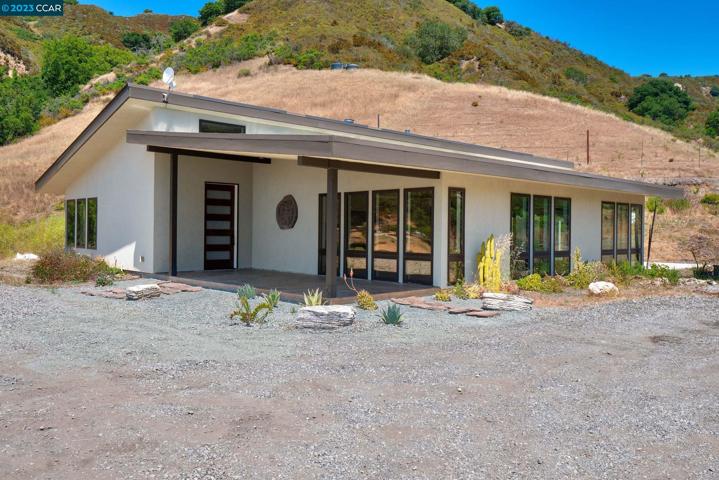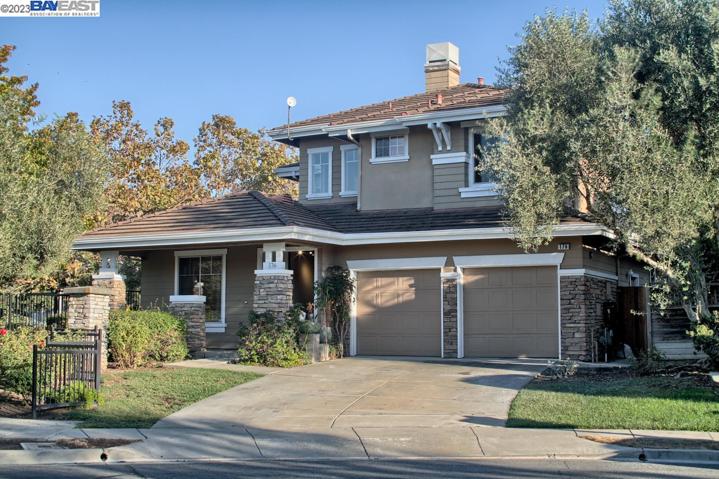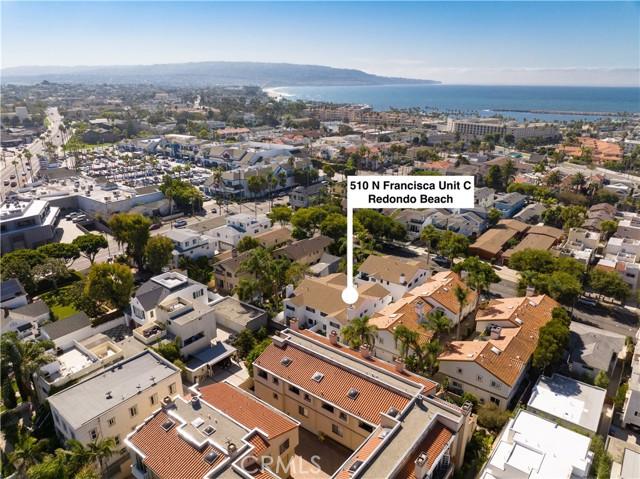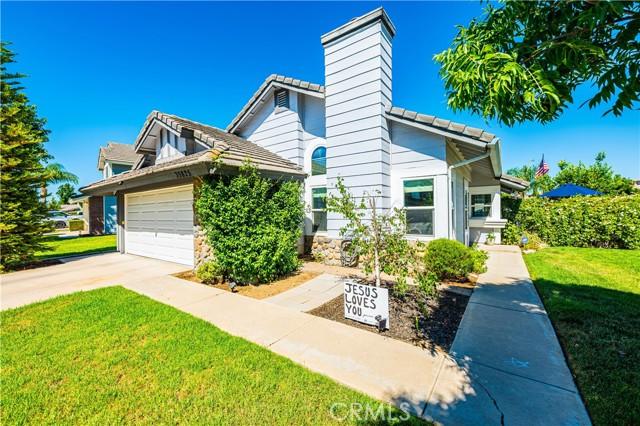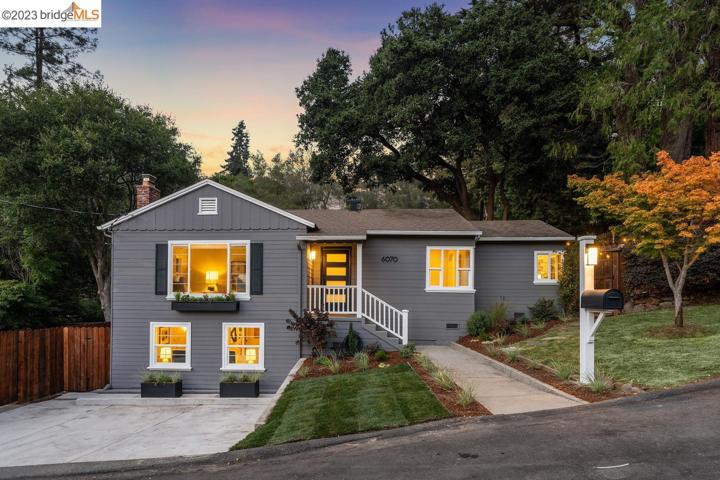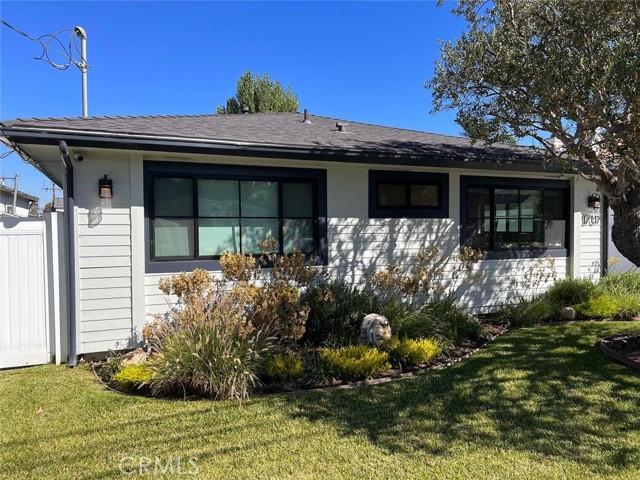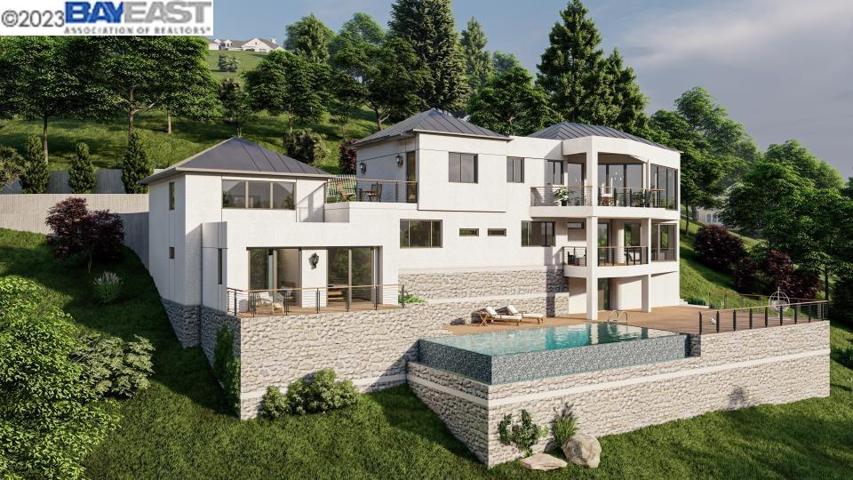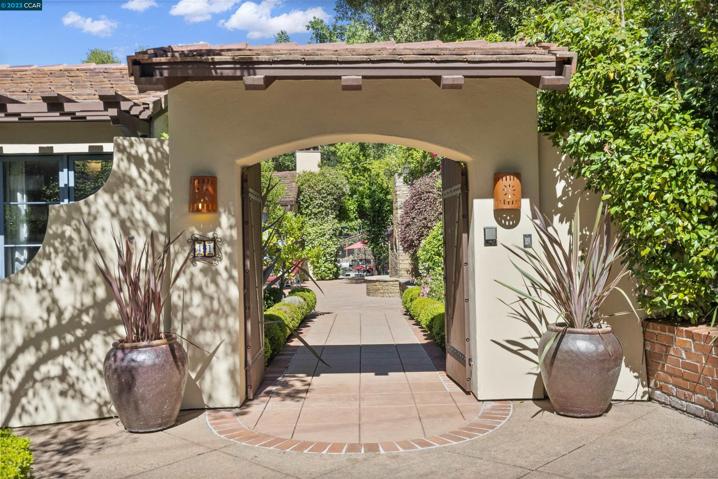491 Properties
Sort by:
15 Briarwood lane , Aliso Viejo, CA 92656
15 Briarwood lane , Aliso Viejo, CA 92656 Details
1 year ago
510 N Francisca Avenue , Redondo Beach, CA 90277
510 N Francisca Avenue , Redondo Beach, CA 90277 Details
1 year ago
1707 10th Street , Manhattan Beach, CA 90266
1707 10th Street , Manhattan Beach, CA 90266 Details
1 year ago

