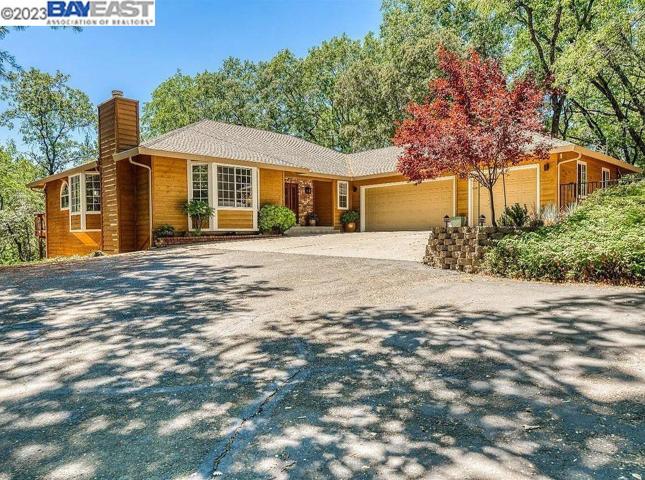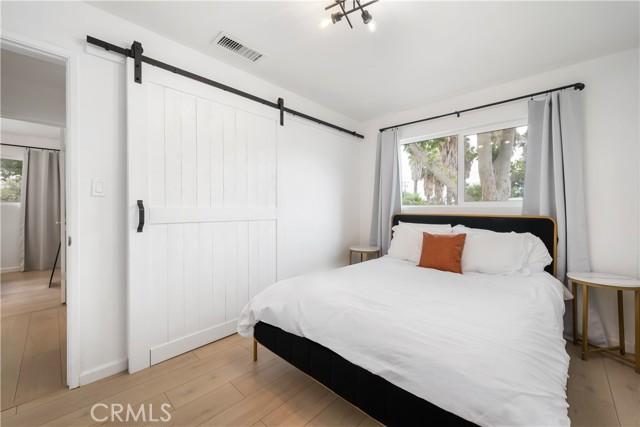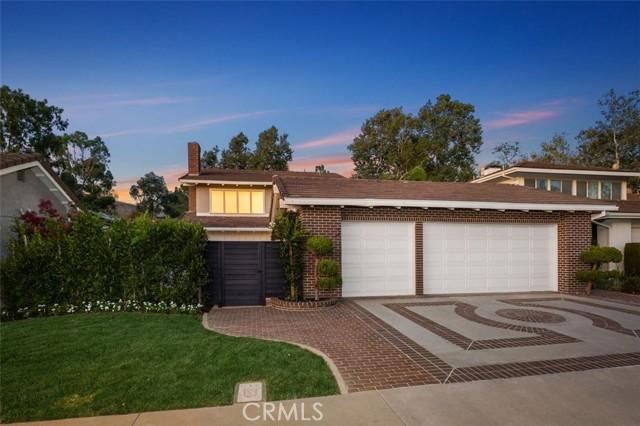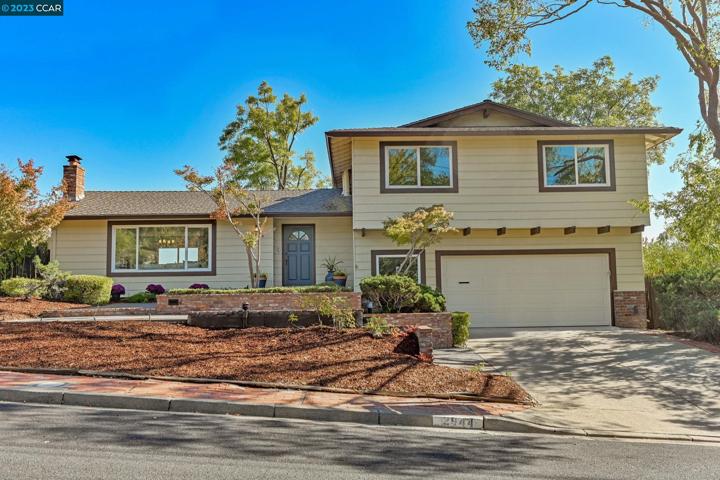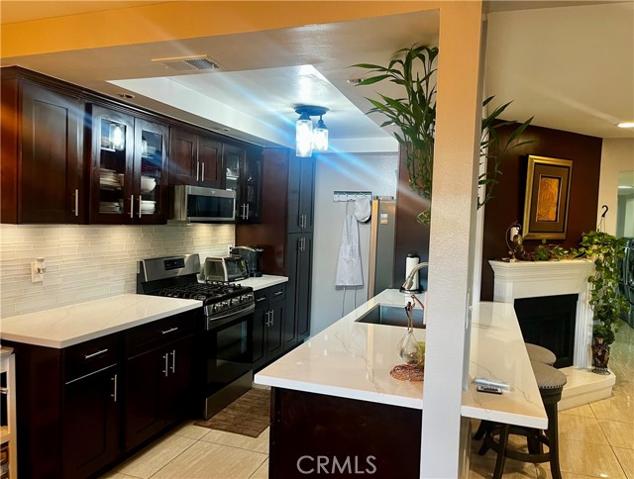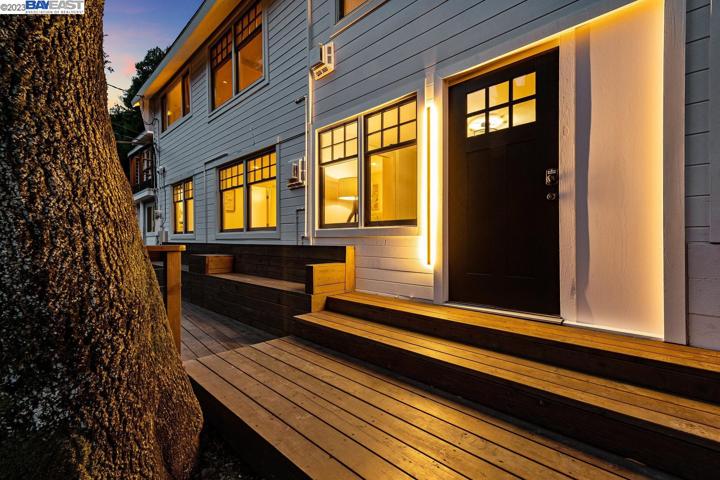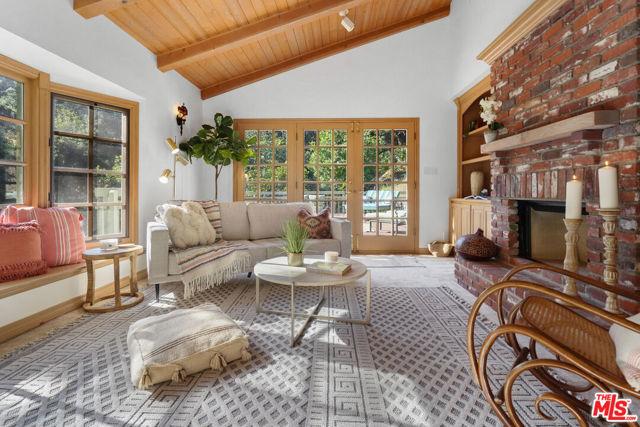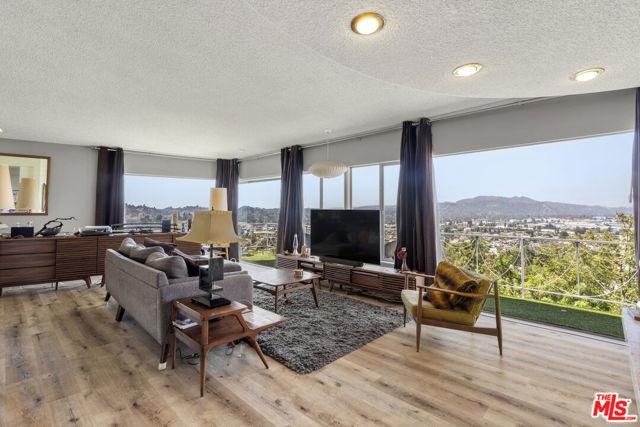491 Properties
Sort by:
1907 Riverside Avenue , Paso Robles, CA 93446
1907 Riverside Avenue , Paso Robles, CA 93446 Details
1 year ago
825 W Fletcher Avenue , Orange, CA 92865
825 W Fletcher Avenue , Orange, CA 92865 Details
1 year ago
58 Madrone Park Circle , Mill Valley, CA 94941
58 Madrone Park Circle , Mill Valley, CA 94941 Details
1 year ago
964 Old Topanga Canyon Road , Topanga (los Angeles), CA 90290
964 Old Topanga Canyon Road , Topanga (los Angeles), CA 90290 Details
1 year ago
2364 Yorkshire Drive , Los Angeles, CA 90065
2364 Yorkshire Drive , Los Angeles, CA 90065 Details
1 year ago
