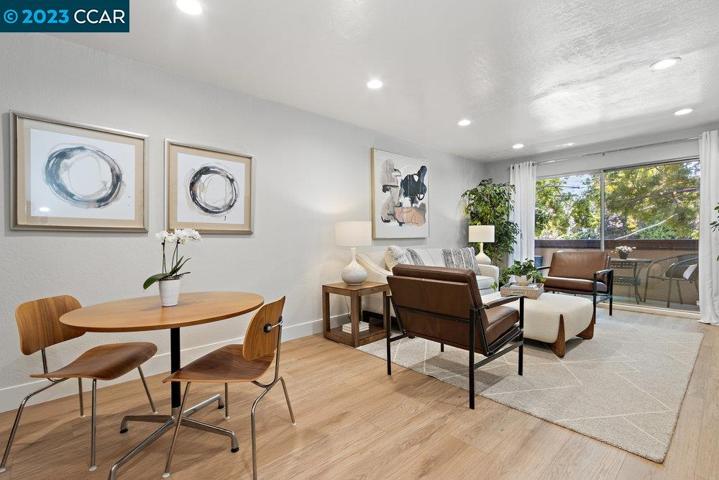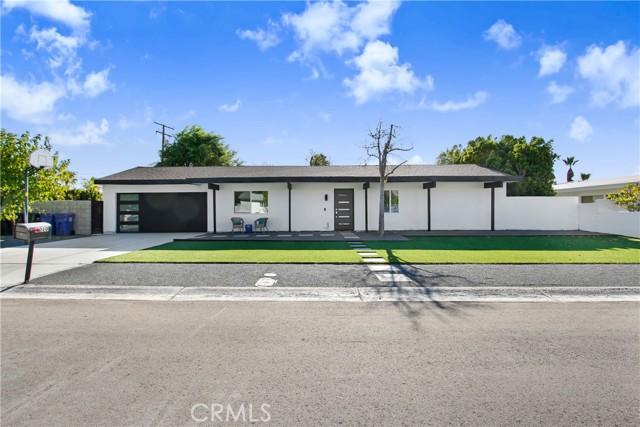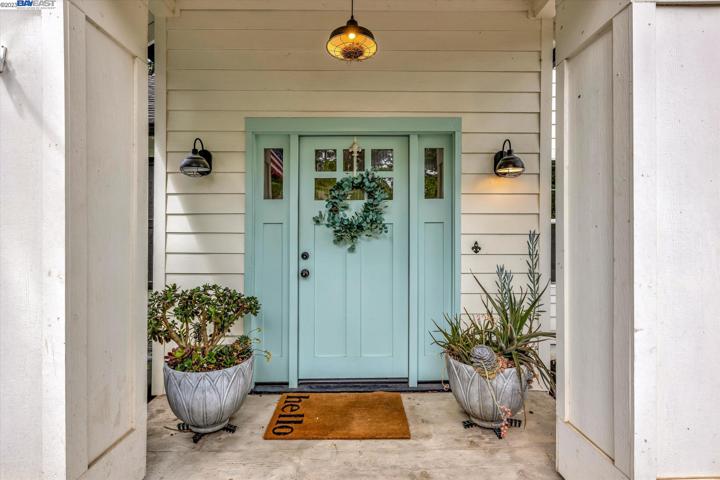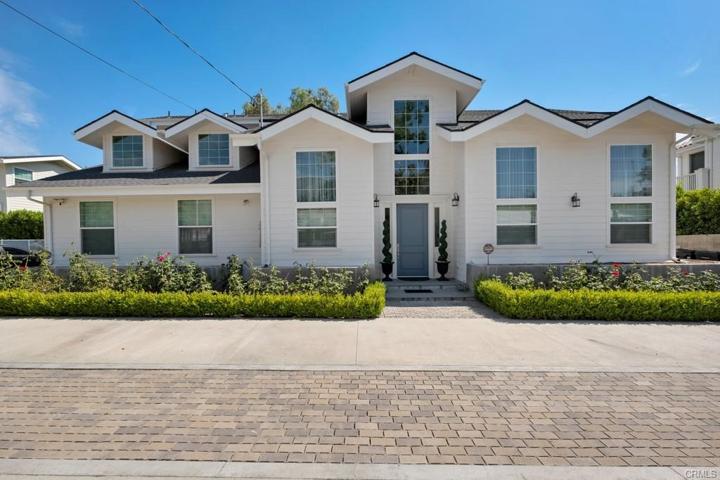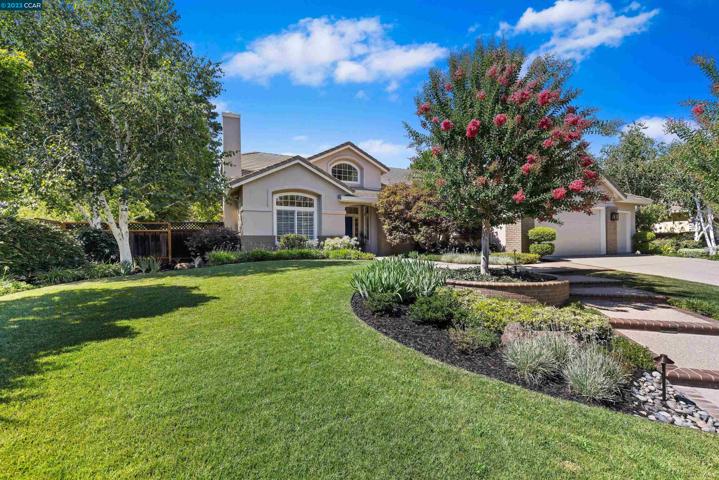491 Properties
Sort by:
3010 N Chuperosa Road , Palm Springs, CA 92262
3010 N Chuperosa Road , Palm Springs, CA 92262 Details
1 year ago
8348 W Standard Place , Sunland (los Angeles), CA 91040
8348 W Standard Place , Sunland (los Angeles), CA 91040 Details
1 year ago
