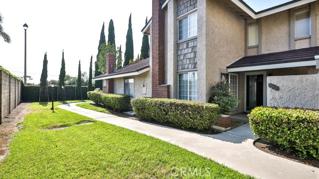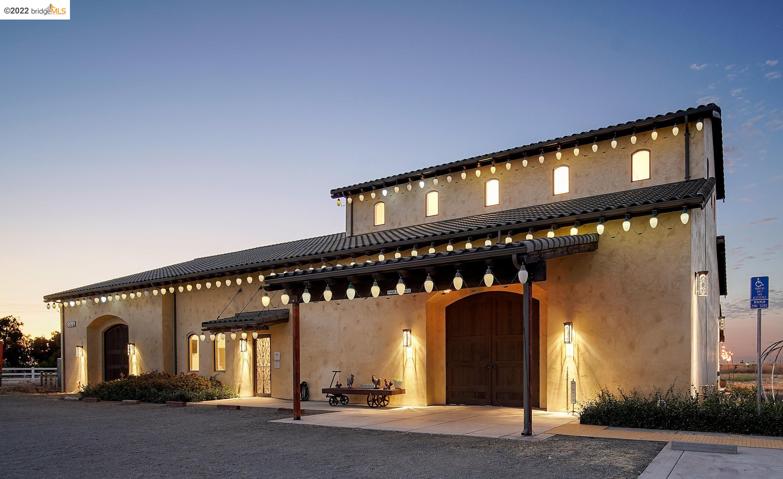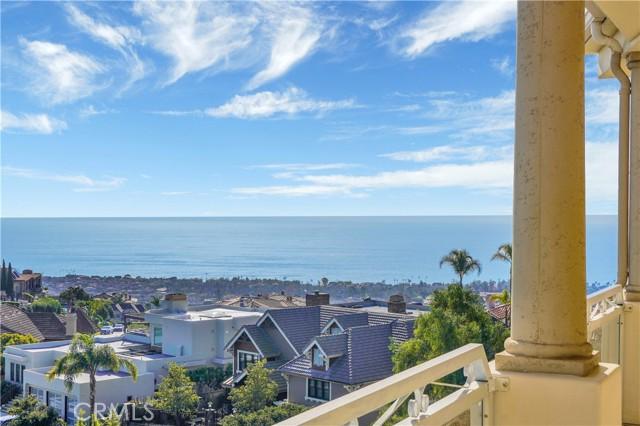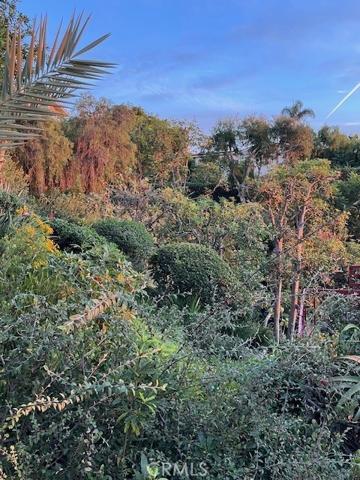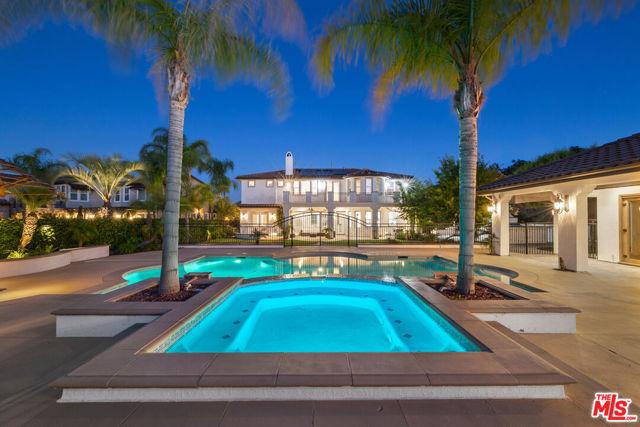491 Properties
Sort by:
5006 Hampton Court , Westminster, CA 92683
5006 Hampton Court , Westminster, CA 92683 Details
1 year ago
60711 Natoma Trail , Joshua Tree, CA 92252
60711 Natoma Trail , Joshua Tree, CA 92252 Details
1 year ago
790 Wendt Terrace , Laguna Beach, CA 92651
790 Wendt Terrace , Laguna Beach, CA 92651 Details
1 year ago
2112 Century Park Lane , Los Angeles, CA 90067
2112 Century Park Lane , Los Angeles, CA 90067 Details
1 year ago
26653 Oak Terrace Place , Valencia (santa Clarita), CA 91381
26653 Oak Terrace Place , Valencia (santa Clarita), CA 91381 Details
1 year ago
15 Briarwood lane , Aliso Viejo, CA 92656
15 Briarwood lane , Aliso Viejo, CA 92656 Details
1 year ago
