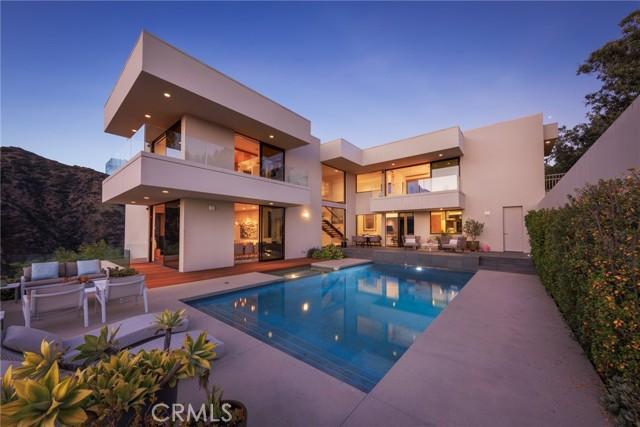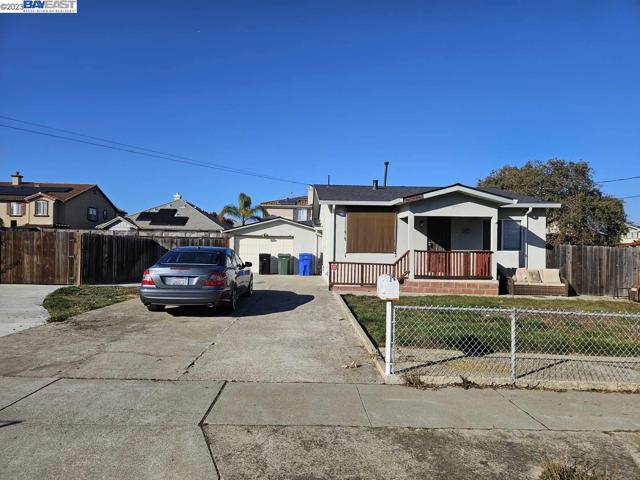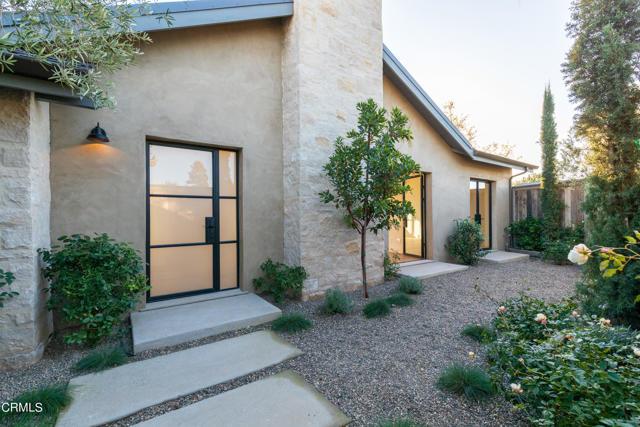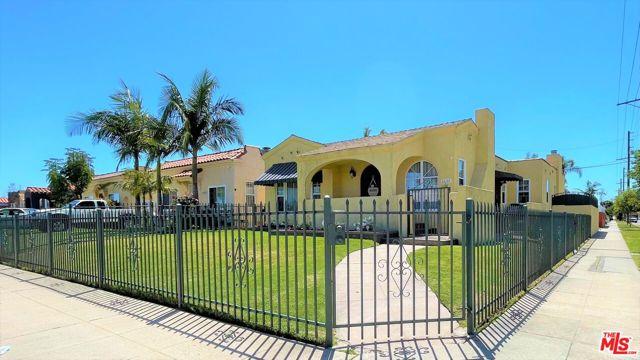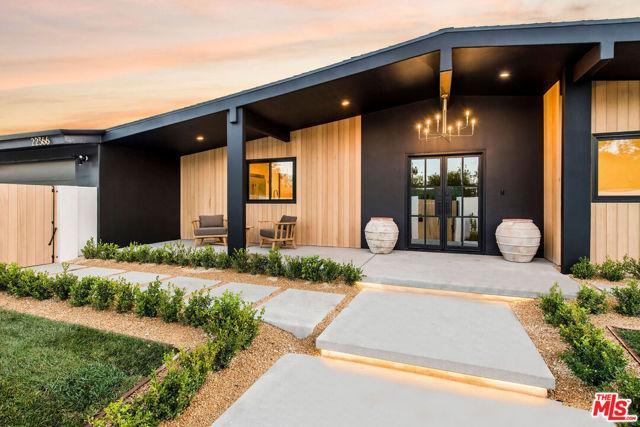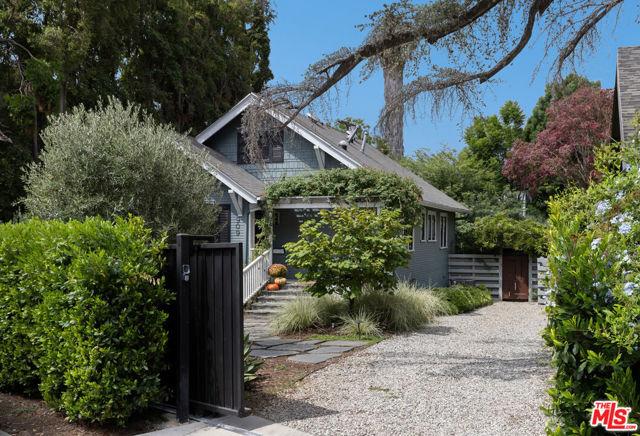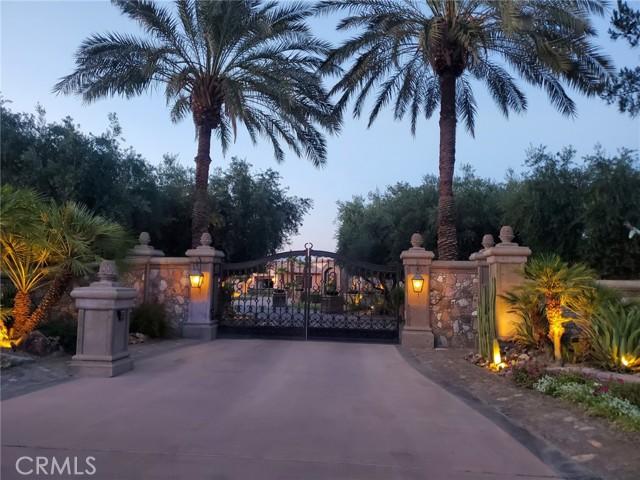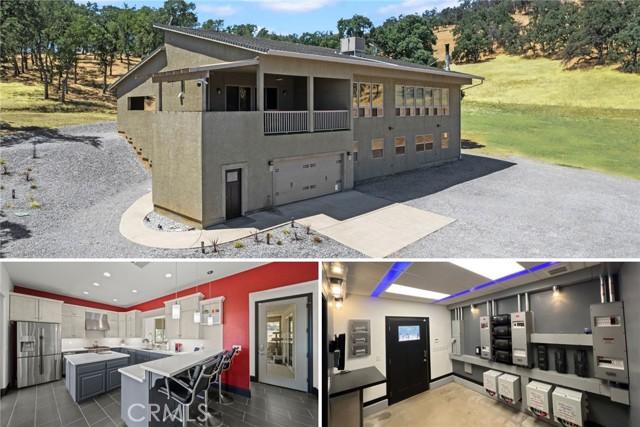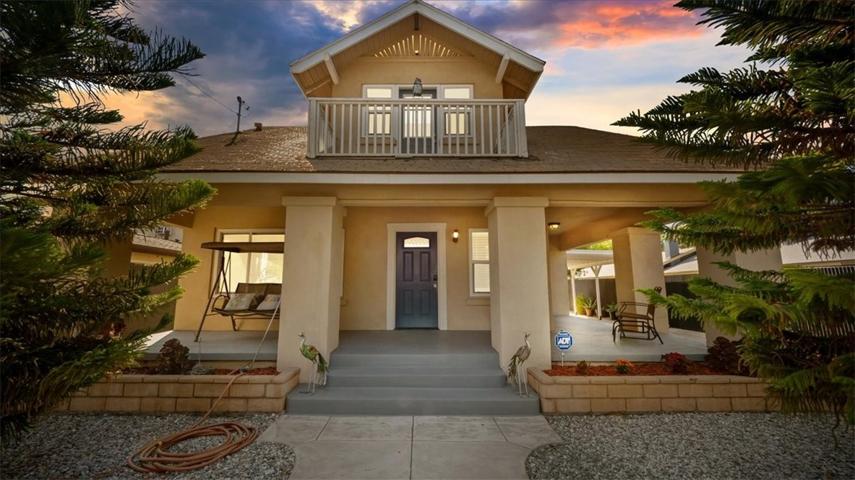491 Properties
Sort by:
21900 Briarbluff Drive , Malibu, CA 90265
21900 Briarbluff Drive , Malibu, CA 90265 Details
1 year ago
22366 Philiprimm Street , Woodland Hills (los Angeles), CA 91367
22366 Philiprimm Street , Woodland Hills (los Angeles), CA 91367 Details
1 year ago
909 Sanborn Avenue , Los Angeles, CA 90029
909 Sanborn Avenue , Los Angeles, CA 90029 Details
1 year ago
32 Clancy Lane Estates , Rancho Mirage, CA 92270
32 Clancy Lane Estates , Rancho Mirage, CA 92270 Details
1 year ago
10428 Trinity Alps Vista Road , Ono, CA 96047
10428 Trinity Alps Vista Road , Ono, CA 96047 Details
1 year ago
1060 N Pershing Avenue , San Bernardino, CA 92410
1060 N Pershing Avenue , San Bernardino, CA 92410 Details
1 year ago
