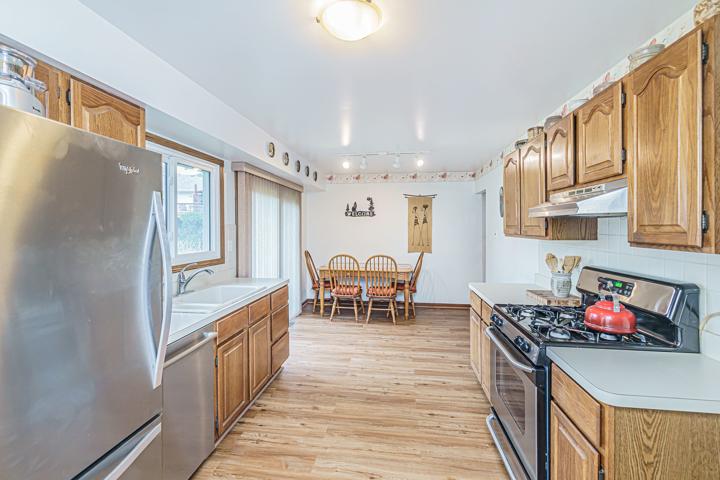1627 Properties
Sort by:
2300 W Wabansia Avenue, Chicago, IL 60647
2300 W Wabansia Avenue, Chicago, IL 60647 Details
1 year ago
6957 N Ashland Boulevard, Chicago, IL 60626
6957 N Ashland Boulevard, Chicago, IL 60626 Details
1 year ago
504 S Brookshore Drive, Shorewood, IL 60404
504 S Brookshore Drive, Shorewood, IL 60404 Details
1 year ago
600 N Kingsbury Street, Chicago, IL 60654
600 N Kingsbury Street, Chicago, IL 60654 Details
1 year ago
950 Ridgefield Lane, Buffalo Grove, IL 60089
950 Ridgefield Lane, Buffalo Grove, IL 60089 Details
1 year ago
1421 S 5th Street, St. Charles, IL 60174
1421 S 5th Street, St. Charles, IL 60174 Details
1 year ago
1629 E Hyde Park Boulevard, Chicago, IL 60615
1629 E Hyde Park Boulevard, Chicago, IL 60615 Details
1 year ago








