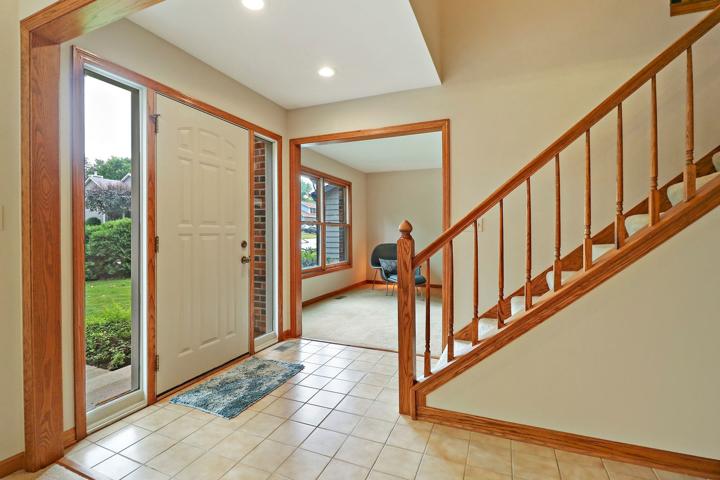1627 Properties
Sort by:
703 Stone Canyon Circle, Inverness, IL 60010
703 Stone Canyon Circle, Inverness, IL 60010 Details
1 year ago
2043 TAMAHAWK Lane, Naperville, IL 60564
2043 TAMAHAWK Lane, Naperville, IL 60564 Details
1 year ago
1716 N Burling Street, Chicago, IL 60614
1716 N Burling Street, Chicago, IL 60614 Details
1 year ago
827 N Loomis Street, Naperville, IL 60563
827 N Loomis Street, Naperville, IL 60563 Details
1 year ago
1648 Amaryllis Drive, Romeoville, IL 60446
1648 Amaryllis Drive, Romeoville, IL 60446 Details
1 year ago








