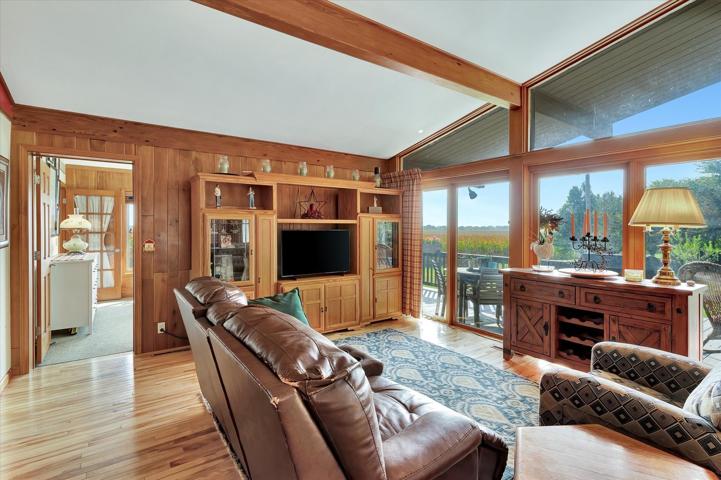1627 Properties
Sort by:
5239 S Michigan Avenue, Chicago, IL 60615
5239 S Michigan Avenue, Chicago, IL 60615 Details
1 year ago
7422 Lake Street, Morton Grove, IL 60053
7422 Lake Street, Morton Grove, IL 60053 Details
1 year ago
821 HUNTLEIGH Drive, Naperville, IL 60540
821 HUNTLEIGH Drive, Naperville, IL 60540 Details
1 year ago
1610 S Halsted Street, Chicago, IL 60608
1610 S Halsted Street, Chicago, IL 60608 Details
1 year ago
4519 N Newland Avenue, Harwood Heights, IL 60706
4519 N Newland Avenue, Harwood Heights, IL 60706 Details
1 year ago
1520 Lantern Circle, Naperville, IL 60540
1520 Lantern Circle, Naperville, IL 60540 Details
1 year ago








