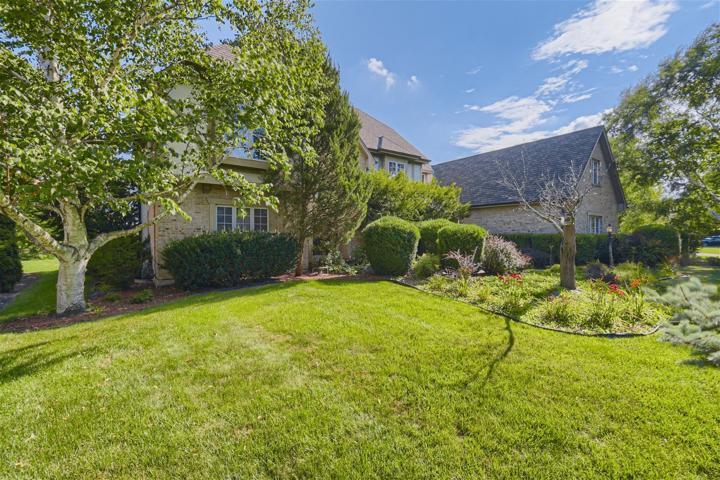1627 Properties
Sort by:
9901 W 145th Place, Orland Park, IL 60462
9901 W 145th Place, Orland Park, IL 60462 Details
1 year ago
9303 Murray Court, Morton Grove, IL 60053
9303 Murray Court, Morton Grove, IL 60053 Details
1 year ago
856 Forest S Avenue, Glen Ellyn, IL 60137
856 Forest S Avenue, Glen Ellyn, IL 60137 Details
1 year ago
66 S Royal Oaks Drive, Bristol, IL 60512
66 S Royal Oaks Drive, Bristol, IL 60512 Details
1 year ago
4 N Rammer Avenue, Arlington Heights, IL 60004
4 N Rammer Avenue, Arlington Heights, IL 60004 Details
1 year ago
10319 S Millard Avenue, Chicago, IL 60655
10319 S Millard Avenue, Chicago, IL 60655 Details
1 year ago
6005 Burr Oak Drive, Western Springs, IL 60558
6005 Burr Oak Drive, Western Springs, IL 60558 Details
1 year ago








