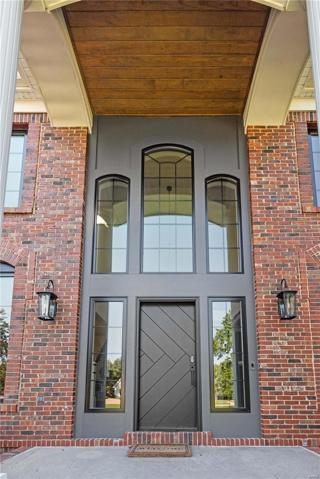277 Properties
Sort by:
1847 Appleton Court, Maryville, IL 62062
1847 Appleton Court, Maryville, IL 62062 Details
1 year ago
7064 Milburn Estates Drive, O’Fallon, IL 62269
7064 Milburn Estates Drive, O'Fallon, IL 62269 Details
1 year ago
1518 Country Club Drive, Pleasant Hill, MO 64080
1518 Country Club Drive, Pleasant Hill, MO 64080 Details
1 year ago
2065 Via Appia Drive, Sunrise Beach, MO 65079
2065 Via Appia Drive, Sunrise Beach, MO 65079 Details
1 year ago
1867 Gates W Drive, Platte City, MO 64079
1867 Gates W Drive, Platte City, MO 64079 Details
1 year ago








