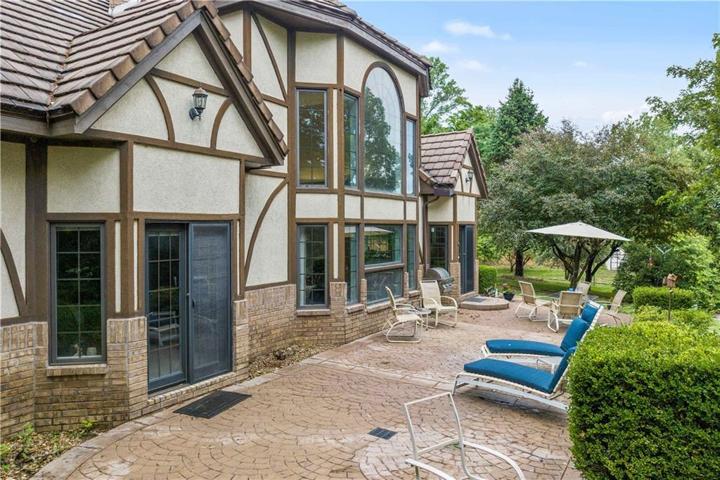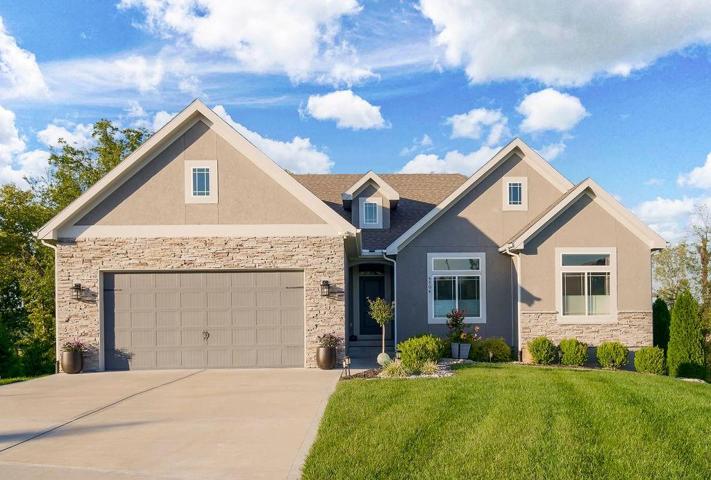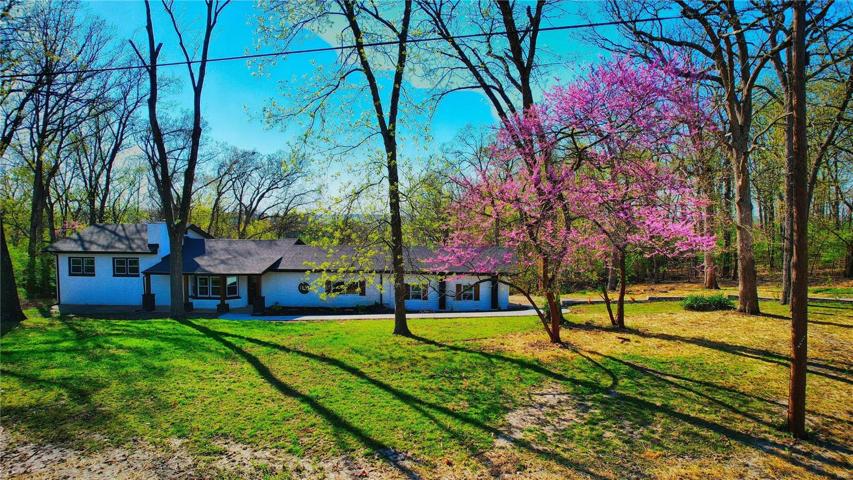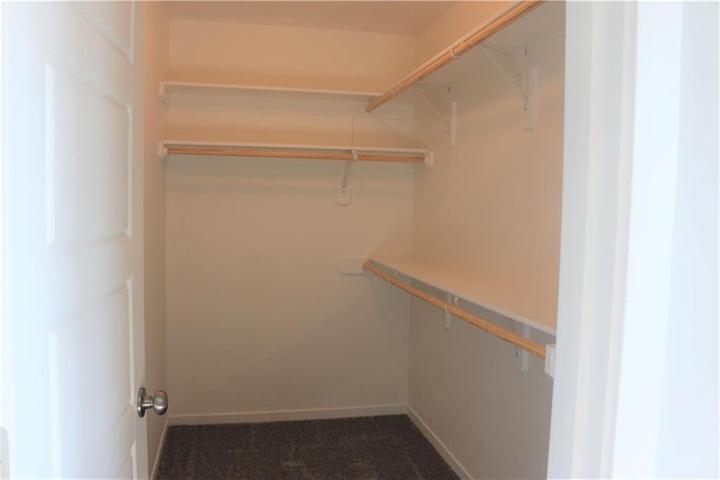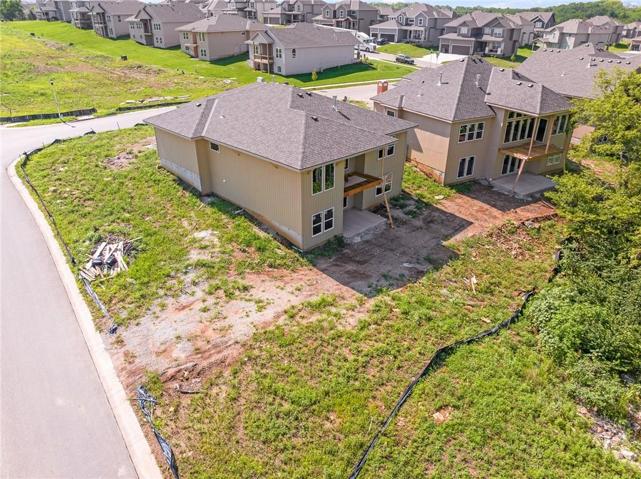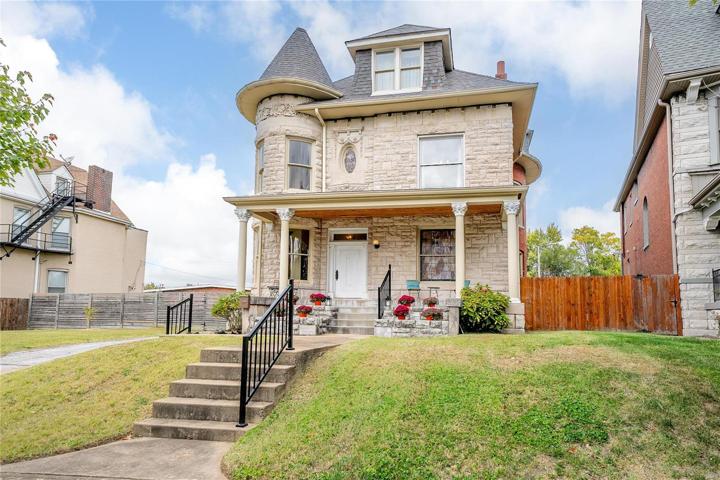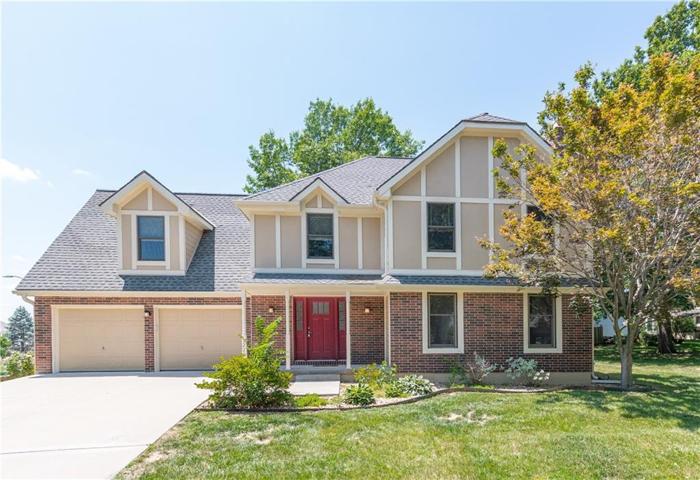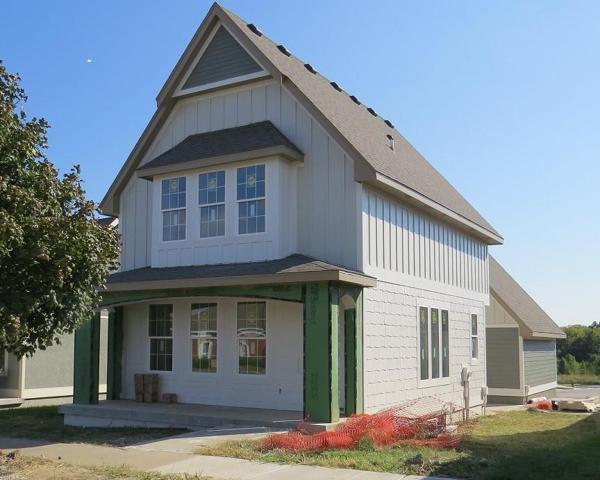277 Properties
Sort by:
147 S Singletree Street, Olathe, KS 66061
147 S Singletree Street, Olathe, KS 66061 Details
1 year ago
4535 Washington Boulevard, St Louis, MO 63108
4535 Washington Boulevard, St Louis, MO 63108 Details
1 year ago
3222 Argonne Avenue, Blue Springs, MO 64015
3222 Argonne Avenue, Blue Springs, MO 64015 Details
1 year ago
21401 W 189th Terrace, Spring Hill, KS 66083
21401 W 189th Terrace, Spring Hill, KS 66083 Details
1 year ago
8109 N Farley Avenue, Kansas City, MO 64158
8109 N Farley Avenue, Kansas City, MO 64158 Details
1 year ago
