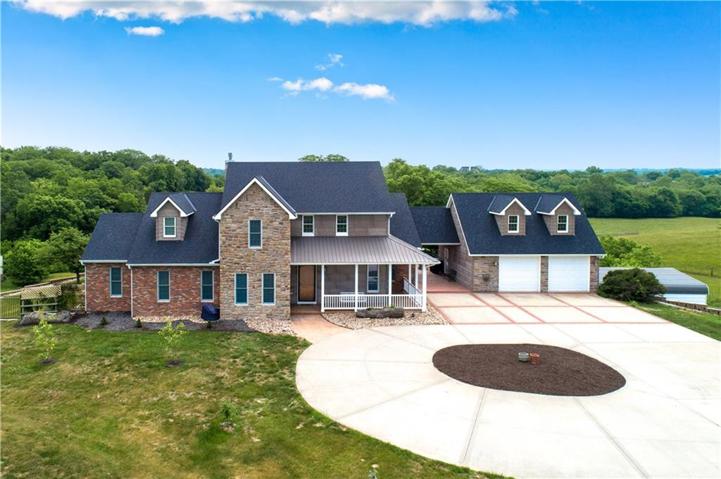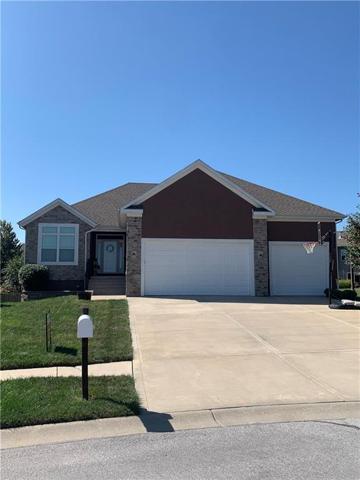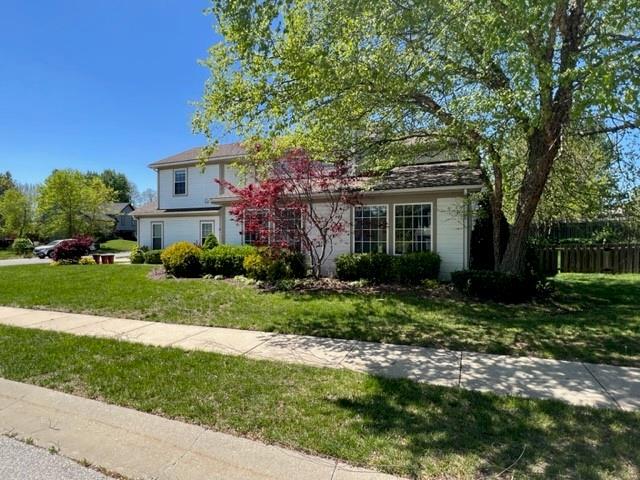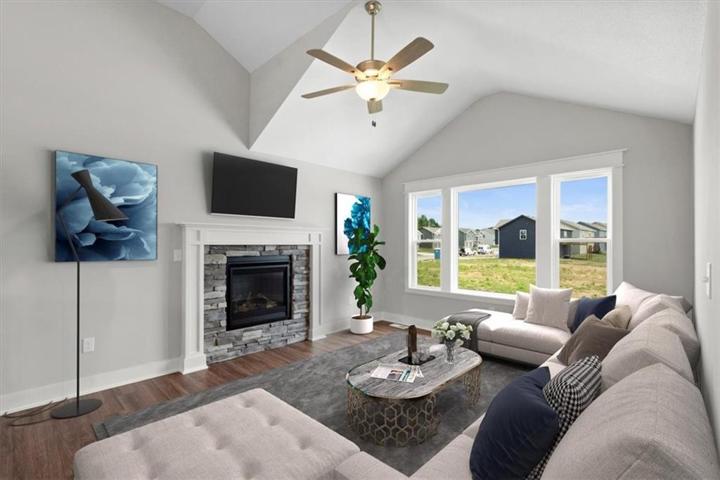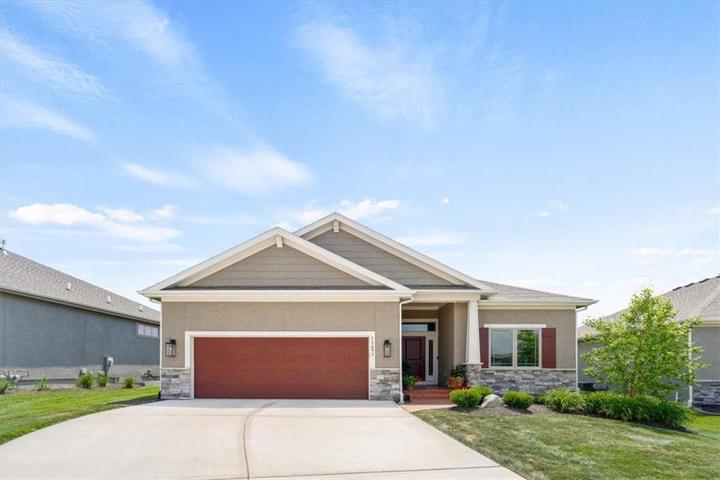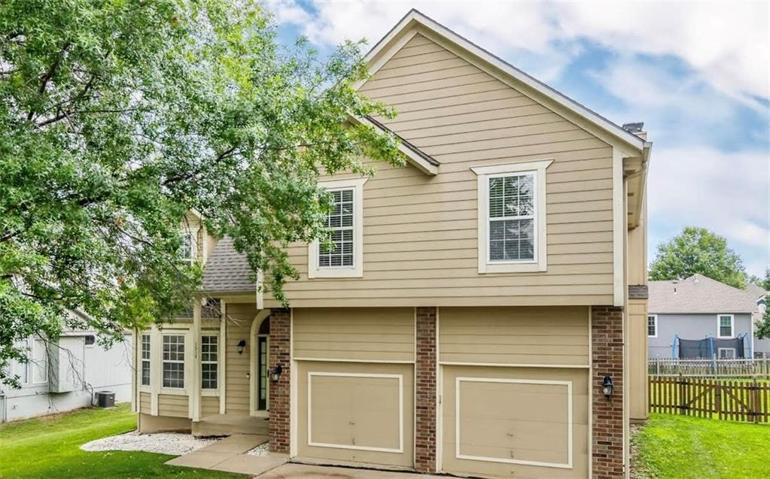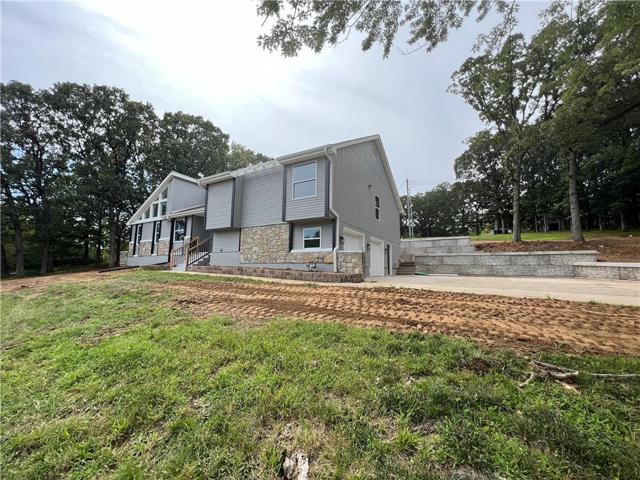277 Properties
Sort by:
17405 S Ridgely Road, Smithville, MO 64089
17405 S Ridgely Road, Smithville, MO 64089 Details
1 year ago
16751 Sandstone Circle, Basehor, KS 66007
16751 Sandstone Circle, Basehor, KS 66007 Details
1 year ago
8518 N McDonald ave Avenue, Kansas City, MO 64153
8518 N McDonald ave Avenue, Kansas City, MO 64153 Details
1 year ago
2208 Pemberton Drive, Harrisonville, MO 64701
2208 Pemberton Drive, Harrisonville, MO 64701 Details
1 year ago
11691 S Deer Run Street, Olathe, KS 66061
11691 S Deer Run Street, Olathe, KS 66061 Details
1 year ago
13046 S Constance Street, Olathe, KS 66062
13046 S Constance Street, Olathe, KS 66062 Details
1 year ago
2405 SW 23rd Street, Blue Springs, MO 64015
2405 SW 23rd Street, Blue Springs, MO 64015 Details
1 year ago
