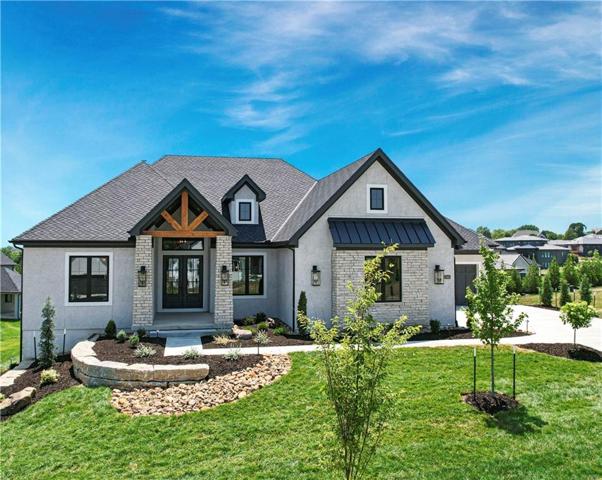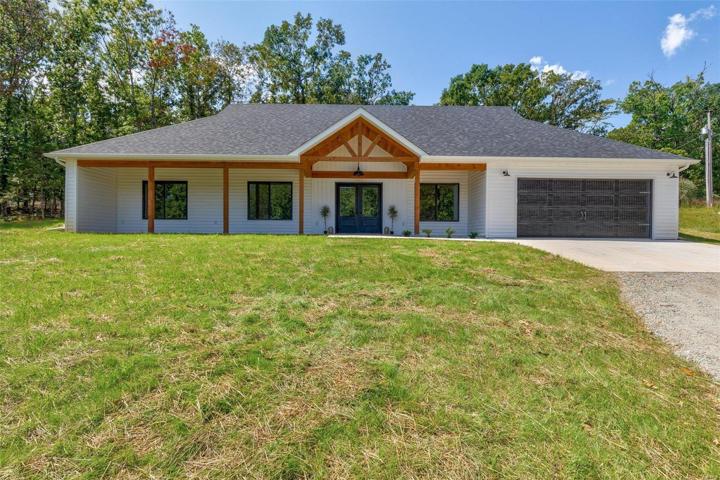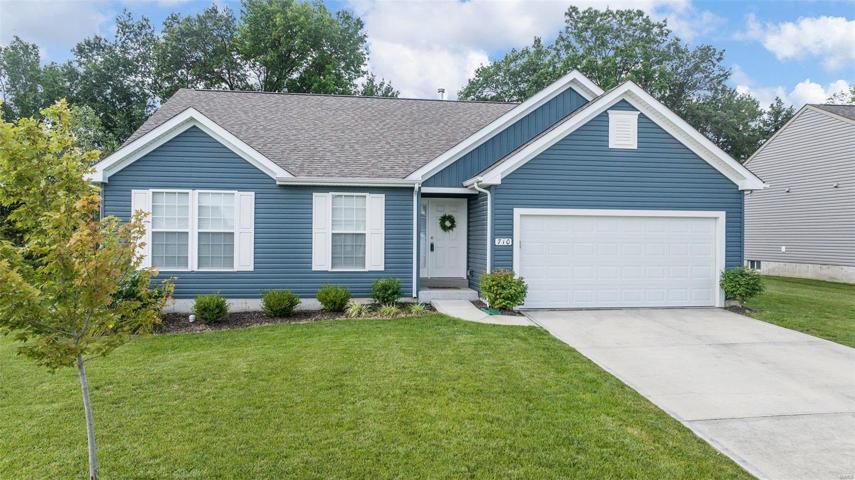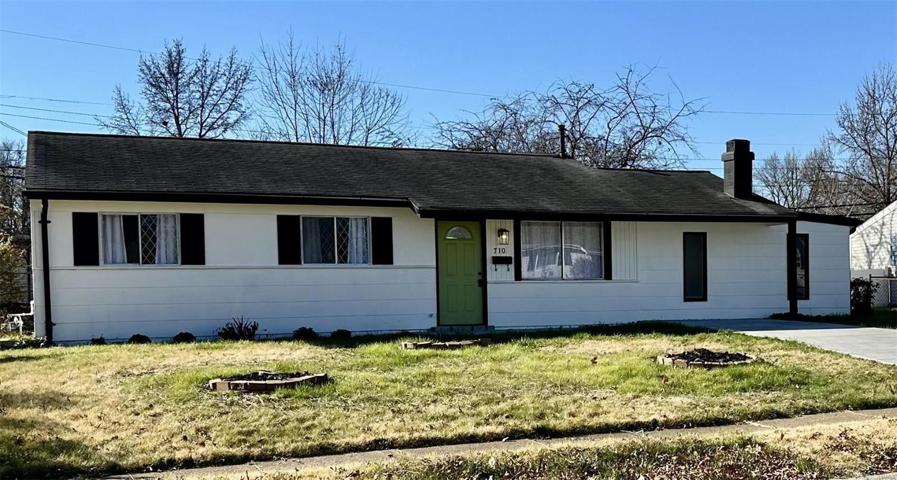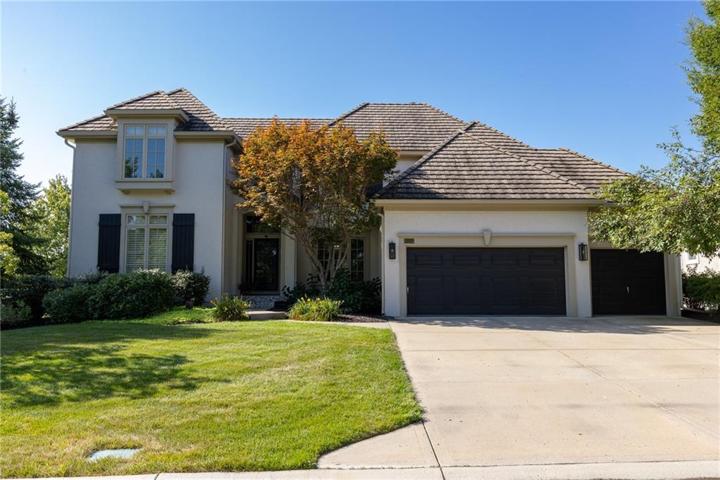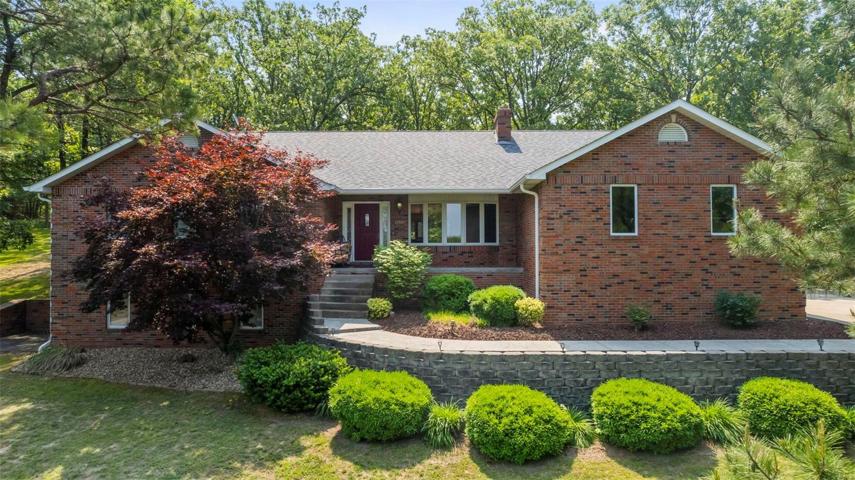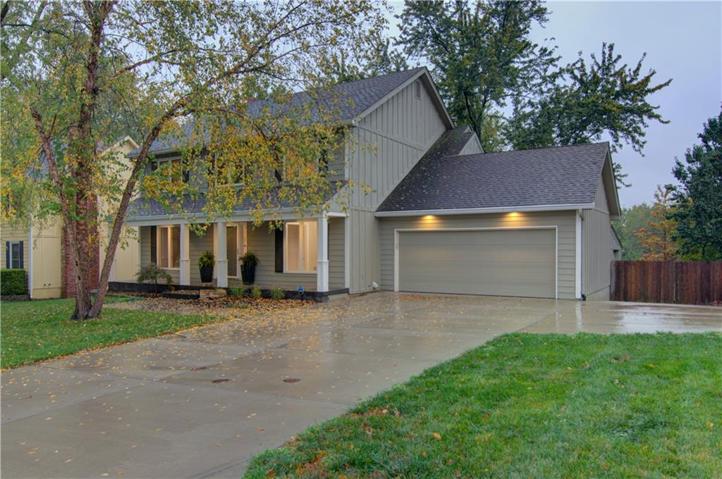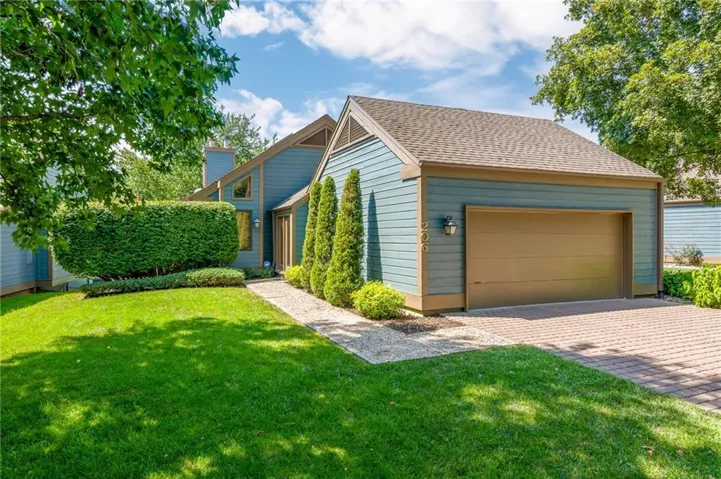277 Properties
Sort by:
10661 W 142nd Street, Overland Park, KS 66221
10661 W 142nd Street, Overland Park, KS 66221 Details
1 year ago
281 Rue Marseilles , Bonne Terre, MO 63628
281 Rue Marseilles , Bonne Terre, MO 63628 Details
1 year ago
710 Central Parkway, Florissant, MO 63031
710 Central Parkway, Florissant, MO 63031 Details
1 year ago
8155 Westlake Drive, Parkville, MO 64152
8155 Westlake Drive, Parkville, MO 64152 Details
1 year ago
13405 Lakewood Drive, Ste Genevieve, MO 63670
13405 Lakewood Drive, Ste Genevieve, MO 63670 Details
1 year ago
19225 S Cleveland Avenue, Belton, MO 64012
19225 S Cleveland Avenue, Belton, MO 64012 Details
1 year ago
