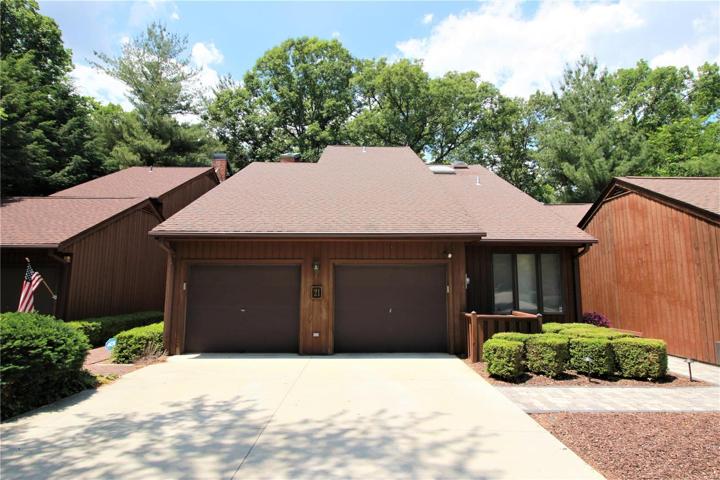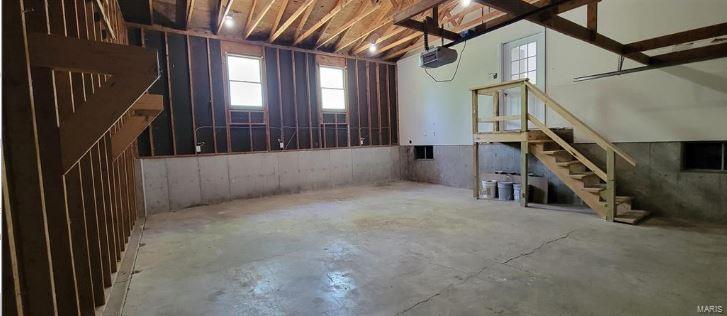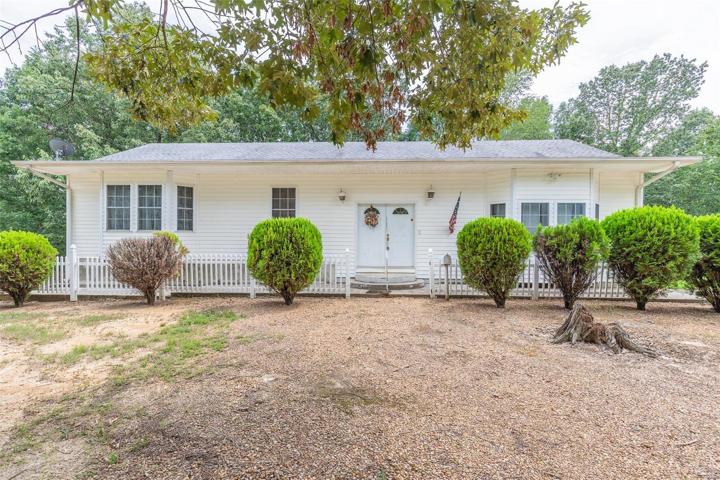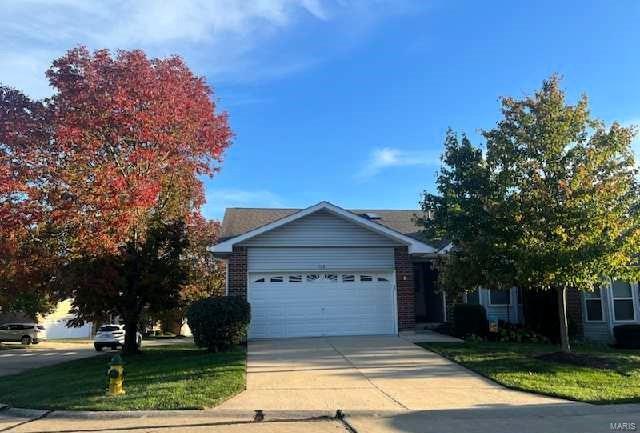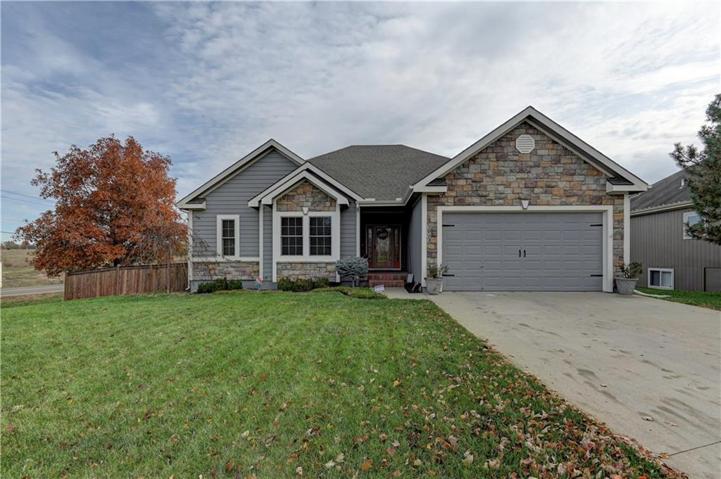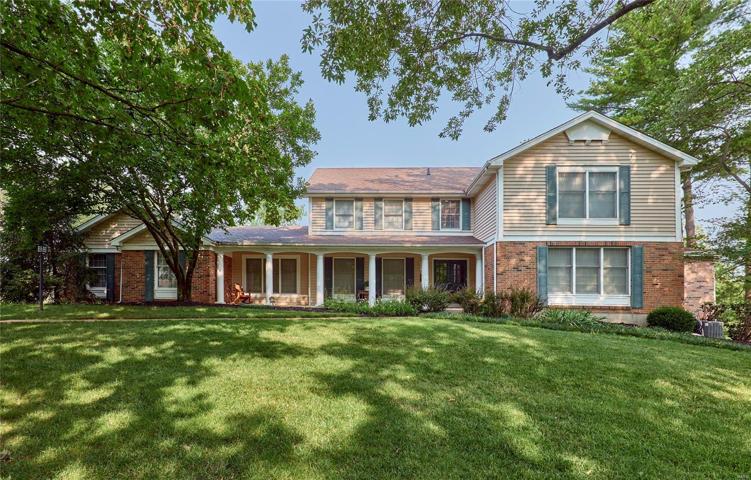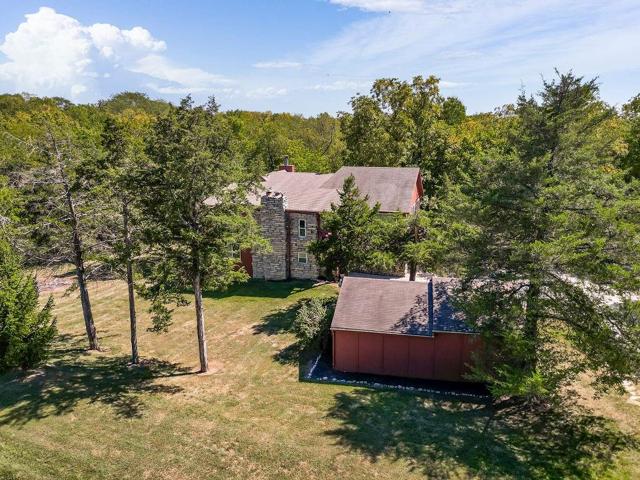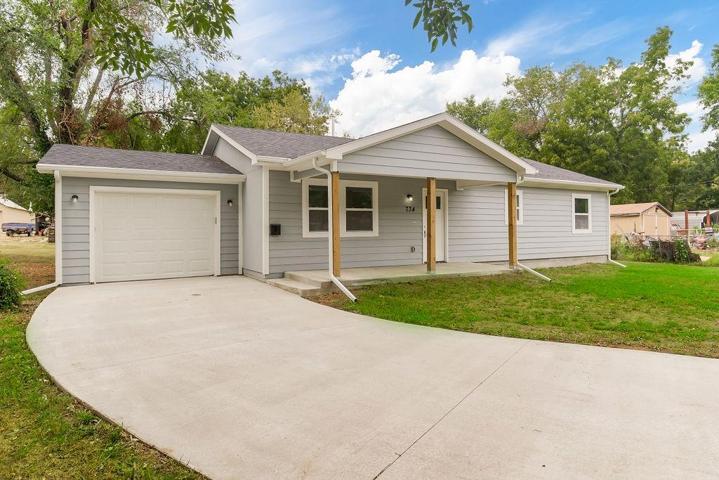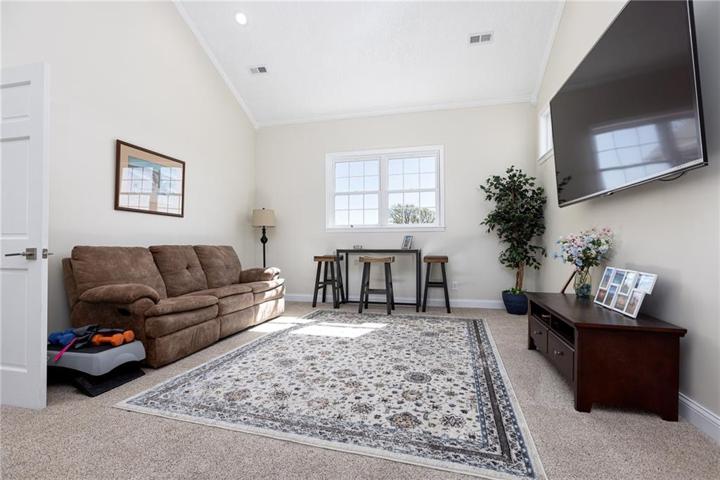277 Properties
Sort by:
21 Persimmon Ridge , Belleville, IL 62223
21 Persimmon Ridge , Belleville, IL 62223 Details
1 year ago
808 County Road 468 , Poplar Bluff, MO 63901
808 County Road 468 , Poplar Bluff, MO 63901 Details
1 year ago
162 Southern Oaks Drive, St Charles, MO 63303
162 Southern Oaks Drive, St Charles, MO 63303 Details
1 year ago
219 Fox Chapel Lane, Chesterfield, MO 63005
219 Fox Chapel Lane, Chesterfield, MO 63005 Details
1 year ago
27011 W 226th Street, Spring Hill, KS 66083
27011 W 226th Street, Spring Hill, KS 66083 Details
1 year ago
