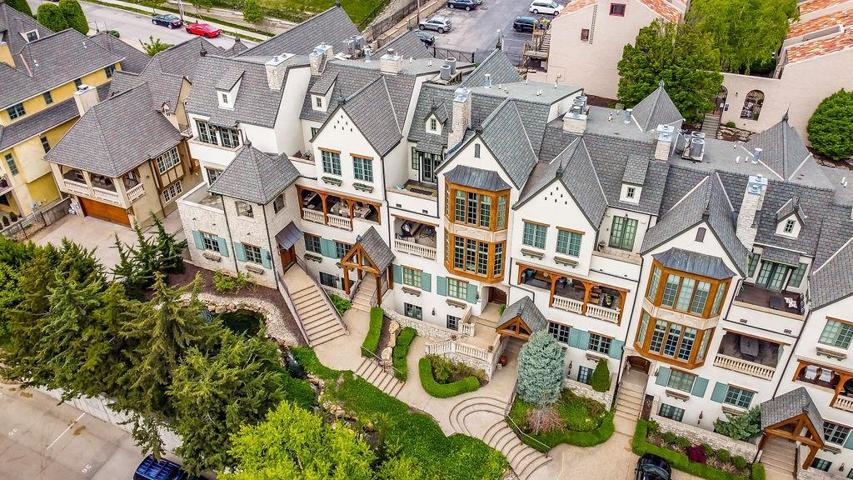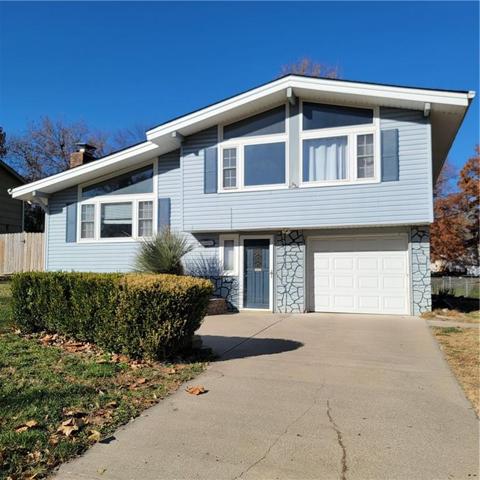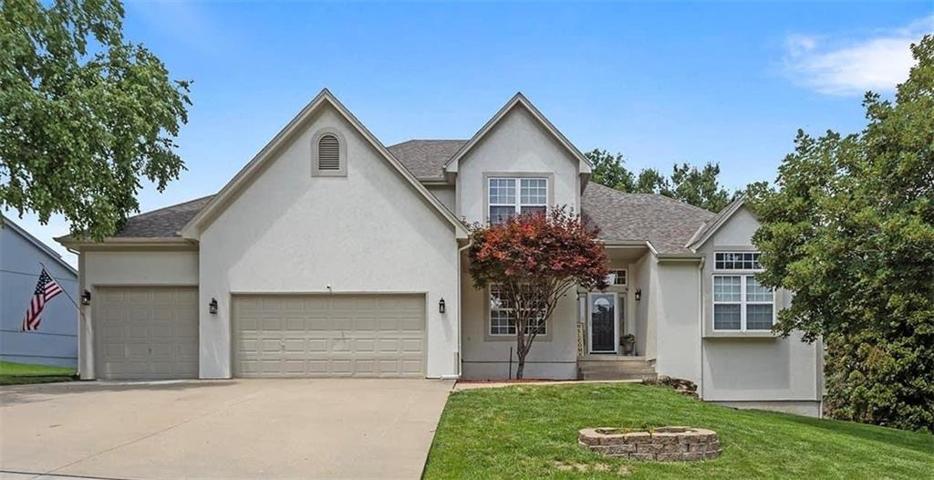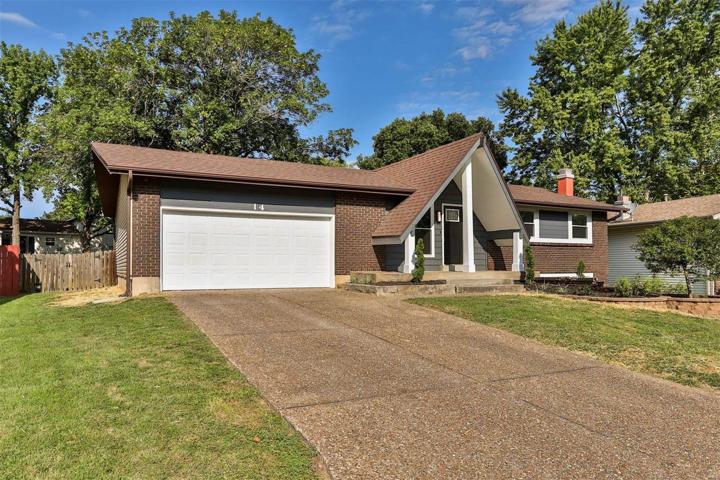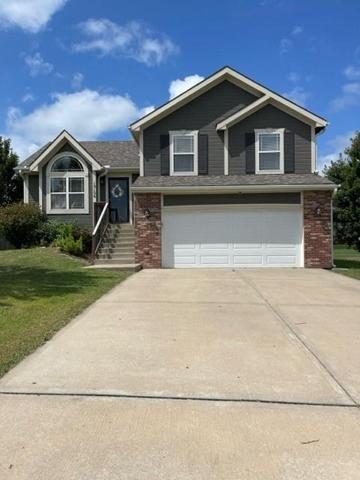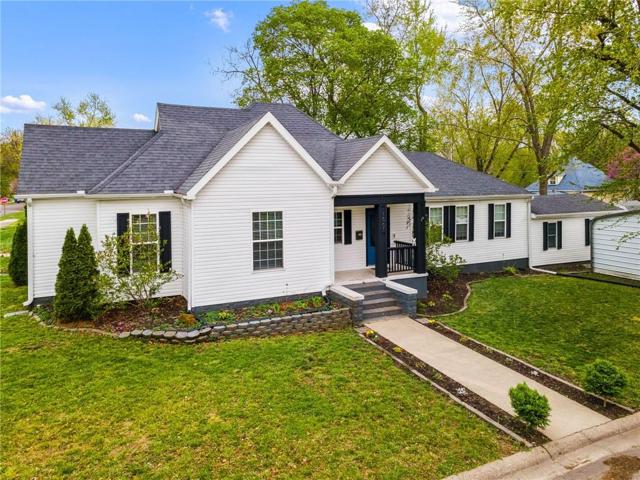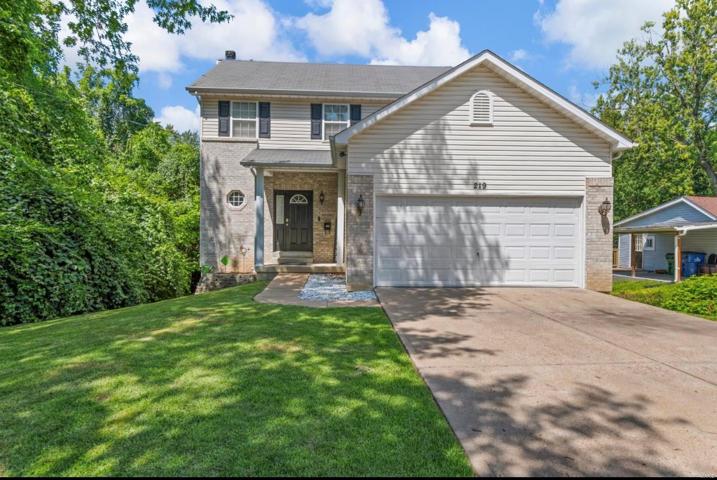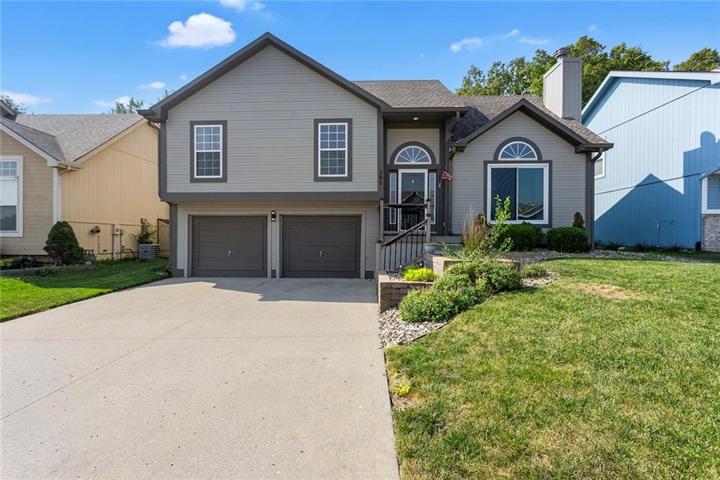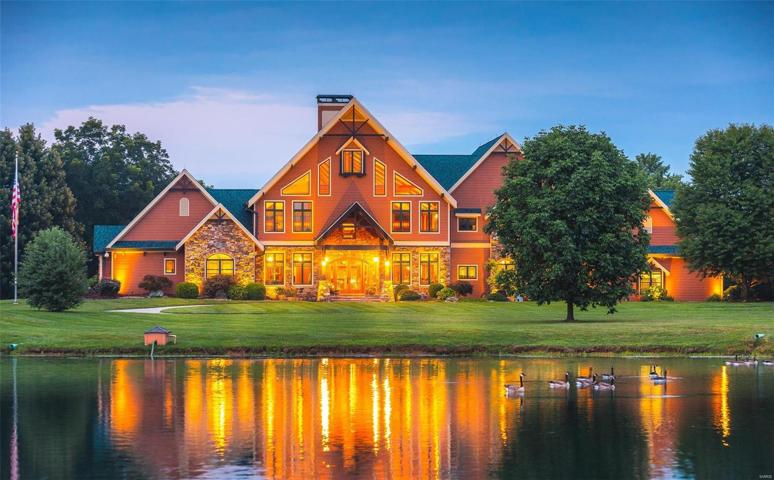277 Properties
Sort by:
4609 Jarboe Street, Kansas City, MO 64112
4609 Jarboe Street, Kansas City, MO 64112 Details
1 year ago
8106 ELIZABETH Avenue, Kansas City, KS 66112
8106 ELIZABETH Avenue, Kansas City, KS 66112 Details
1 year ago
212 SE Citation Street, Lee’s Summit, MO 64082
212 SE Citation Street, Lee's Summit, MO 64082 Details
1 year ago
14 Oak Terrace Drive, St Peters, MO 63376
14 Oak Terrace Drive, St Peters, MO 63376 Details
1 year ago
10106 N Lewis Avenue, Kansas City, MO 64157
10106 N Lewis Avenue, Kansas City, MO 64157 Details
1 year ago
201 NE 113th Street, Kansas City, MO 64155
201 NE 113th Street, Kansas City, MO 64155 Details
1 year ago
