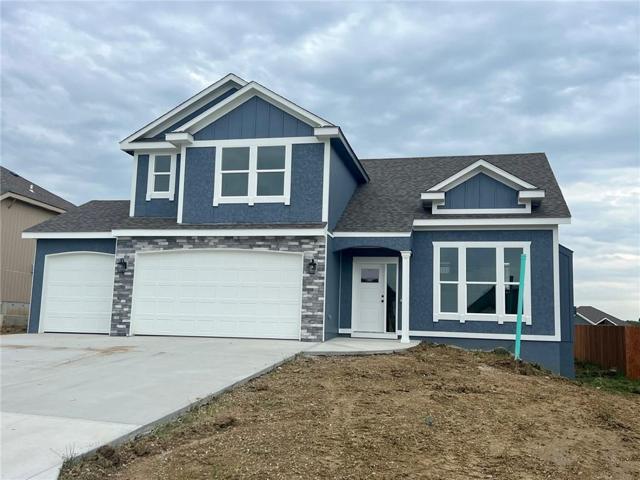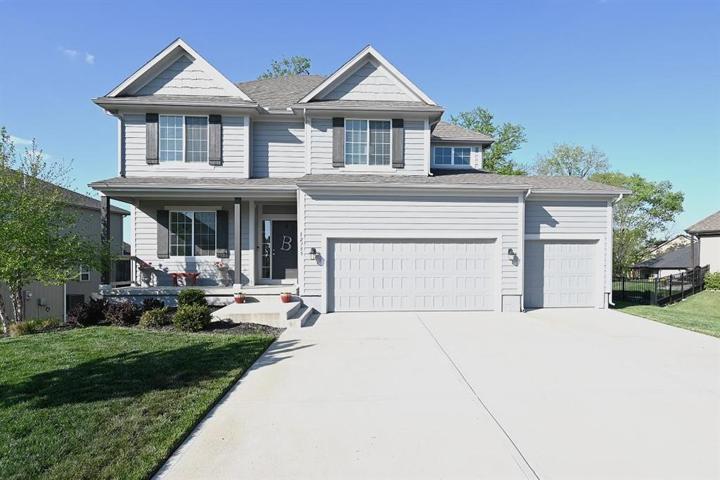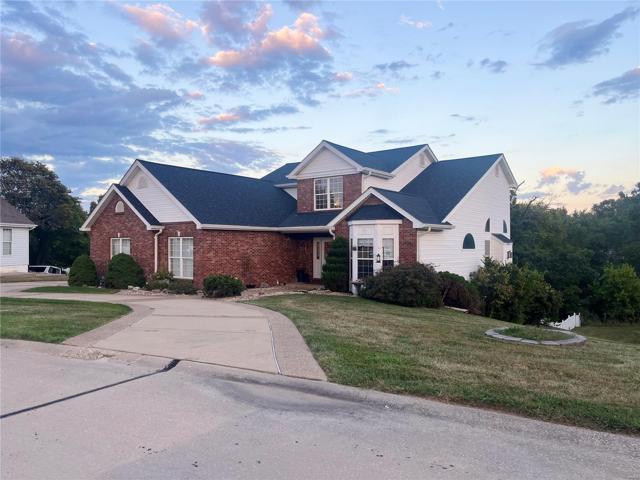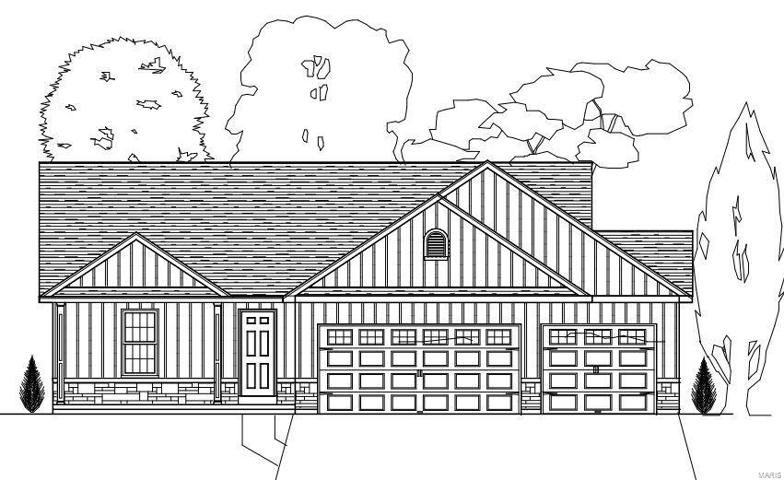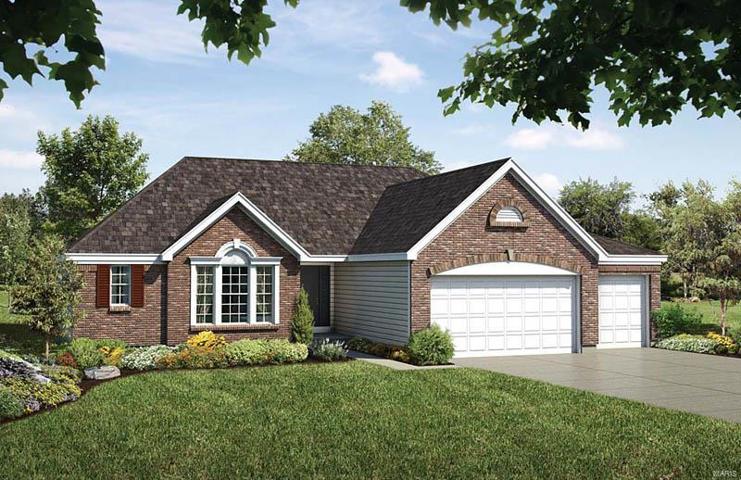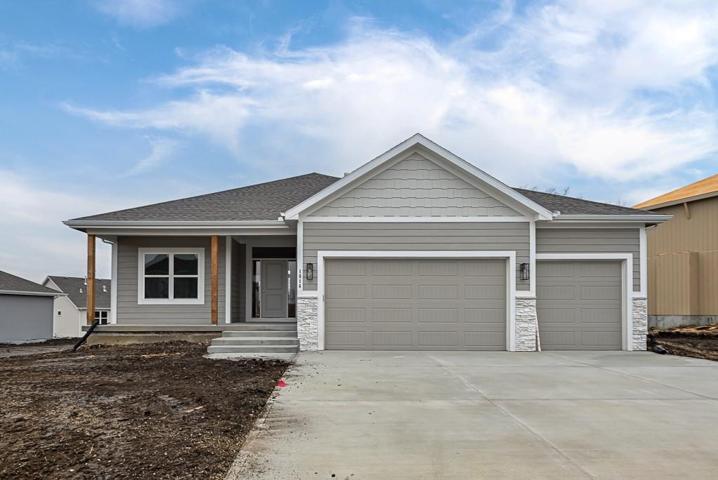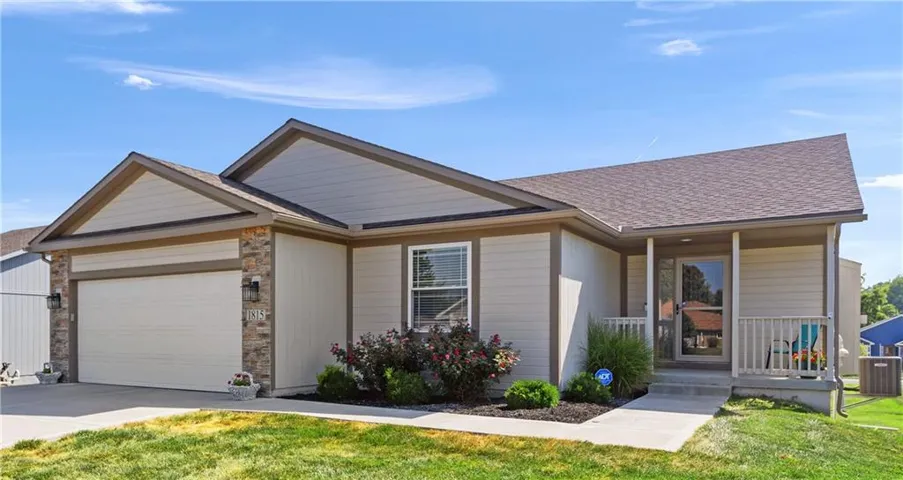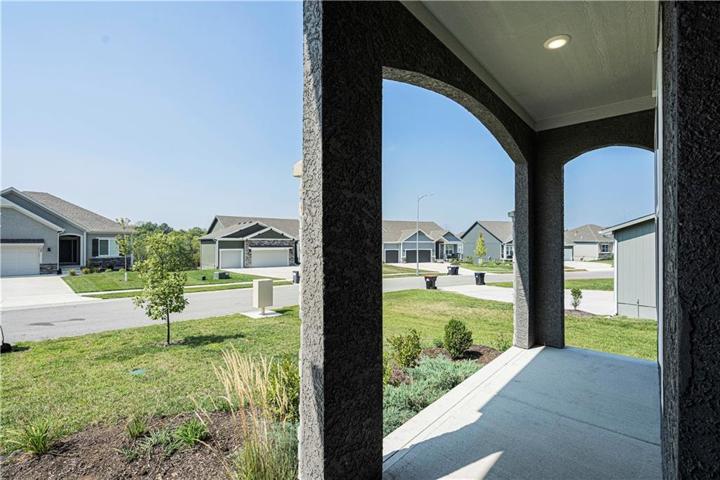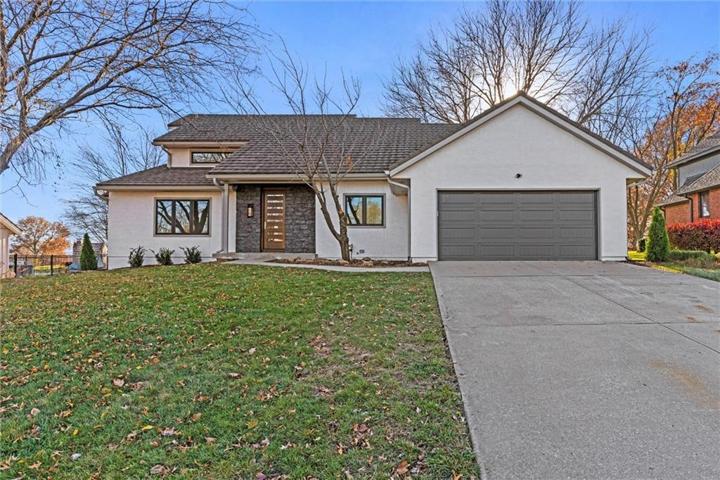277 Properties
Sort by:
12755 N Imperial Drive, Platte City, MO 64079
12755 N Imperial Drive, Platte City, MO 64079 Details
1 year ago
422 Coronation Drive, O’Fallon, MO 63366
422 Coronation Drive, O'Fallon, MO 63366 Details
1 year ago
229 Fiddlecreek Ridge Drive, Wentzville, MO 63385
229 Fiddlecreek Ridge Drive, Wentzville, MO 63385 Details
1 year ago
2 BBLT Charles Thomas Lot 23 , Fenton, MO 63026
2 BBLT Charles Thomas Lot 23 , Fenton, MO 63026 Details
1 year ago
1815 N Keenan Street, Independence, MO 64058
1815 N Keenan Street, Independence, MO 64058 Details
1 year ago
107 NW Joshua Drive, Lee’s Summit, MO 64081
107 NW Joshua Drive, Lee's Summit, MO 64081 Details
1 year ago
15 W 128th Street, Kansas City, MO 64145
15 W 128th Street, Kansas City, MO 64145 Details
1 year ago
