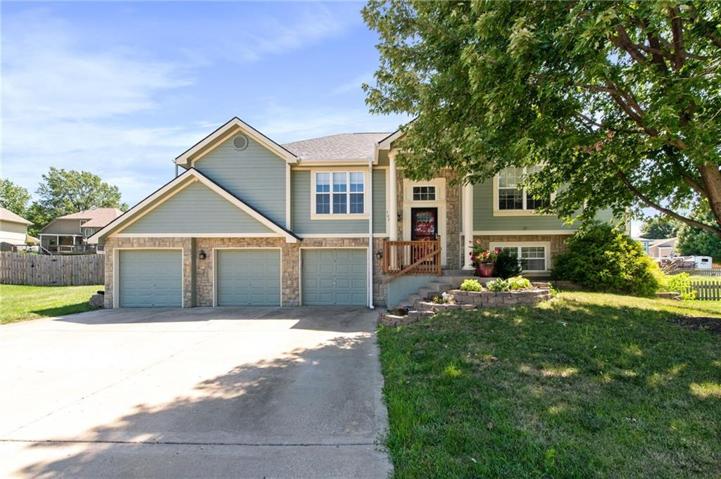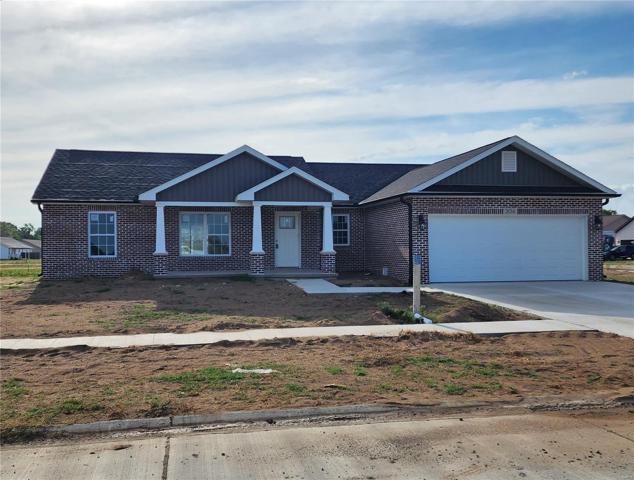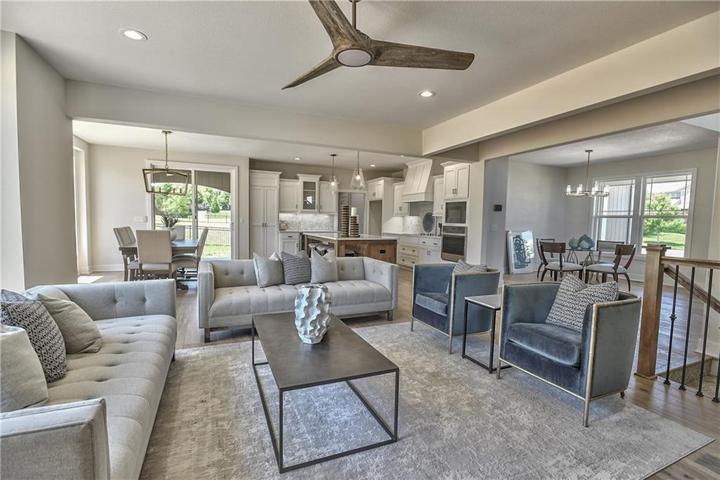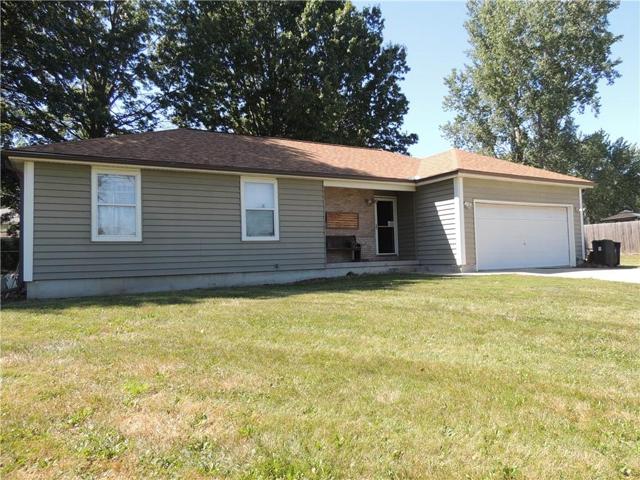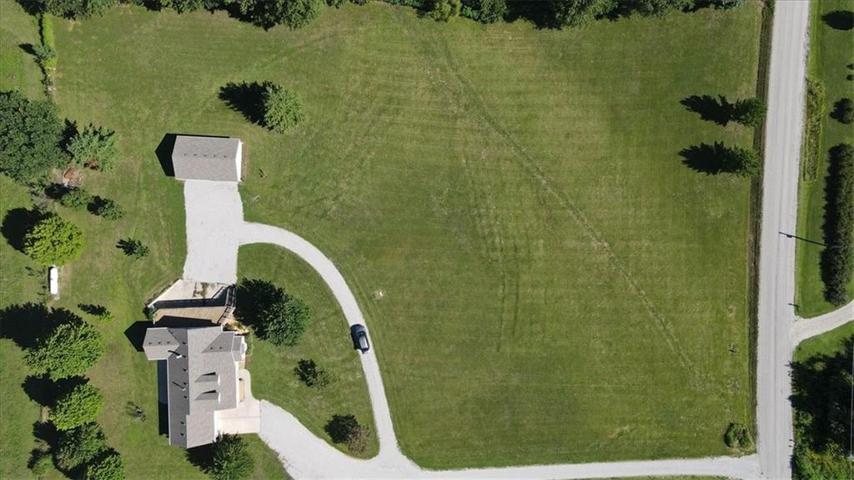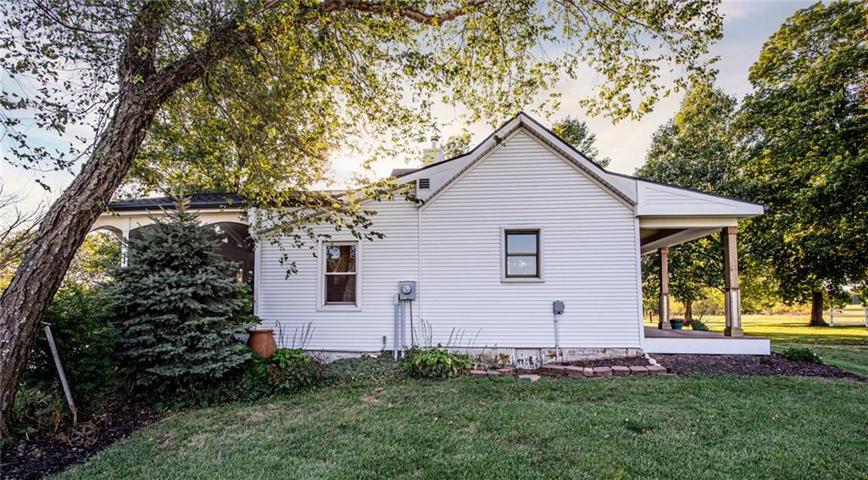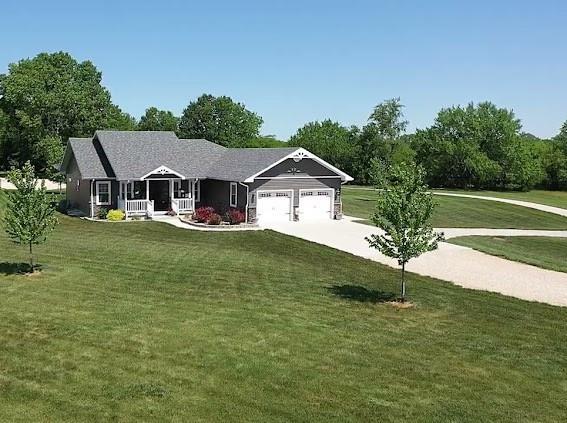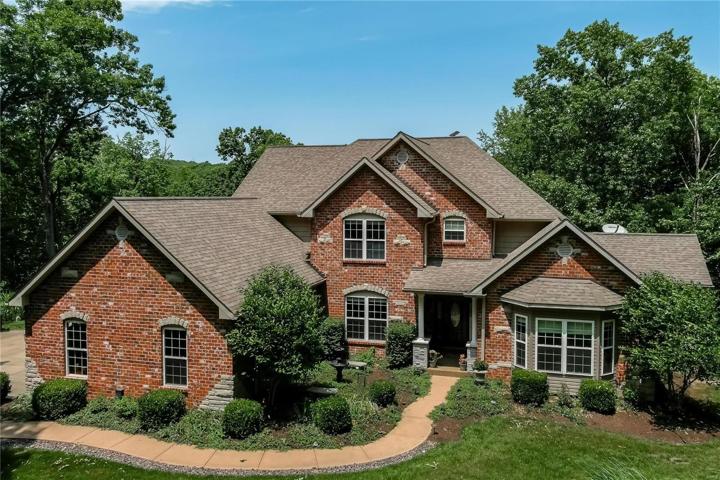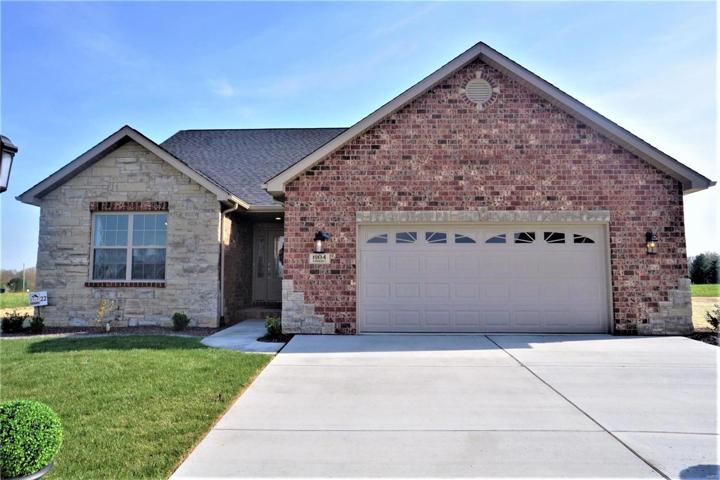277 Properties
Sort by:
18337 Caenen Street, Overland Park, KS 66013
18337 Caenen Street, Overland Park, KS 66013 Details
1 year ago
1002 SW Hereford Drive, Grain Valley, MO 64029
1002 SW Hereford Drive, Grain Valley, MO 64029 Details
1 year ago
12510 Northern Avenue, Liberty, MO 64068
12510 Northern Avenue, Liberty, MO 64068 Details
1 year ago
16461 W 231st Street, Spring Hill, KS 66083
16461 W 231st Street, Spring Hill, KS 66083 Details
1 year ago
19316 Dogwood Valley Court, Glencoe, MO 63038
19316 Dogwood Valley Court, Glencoe, MO 63038 Details
1 year ago
