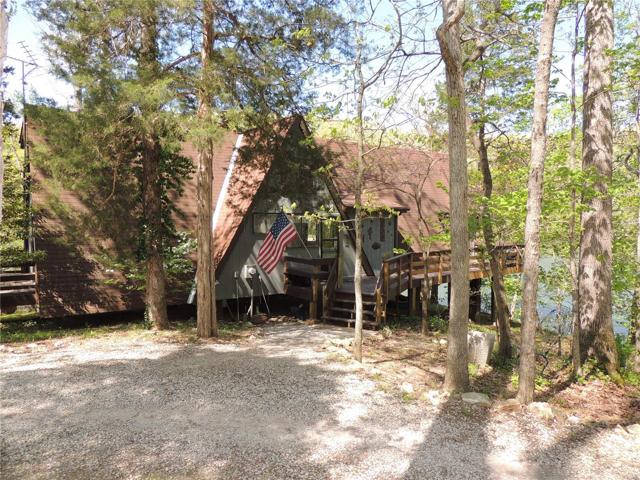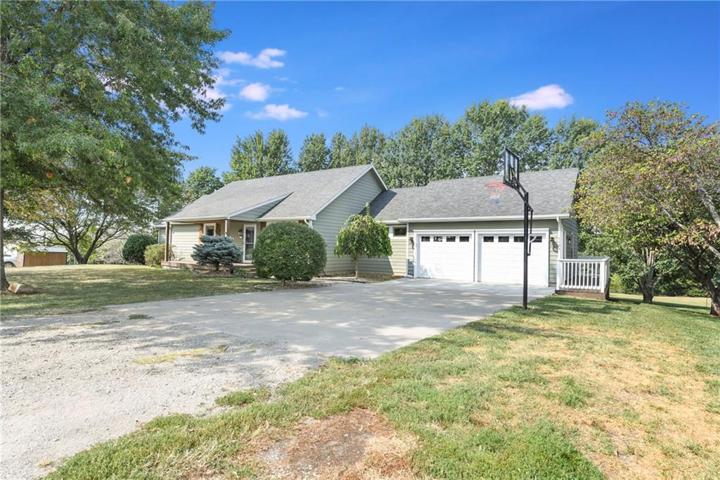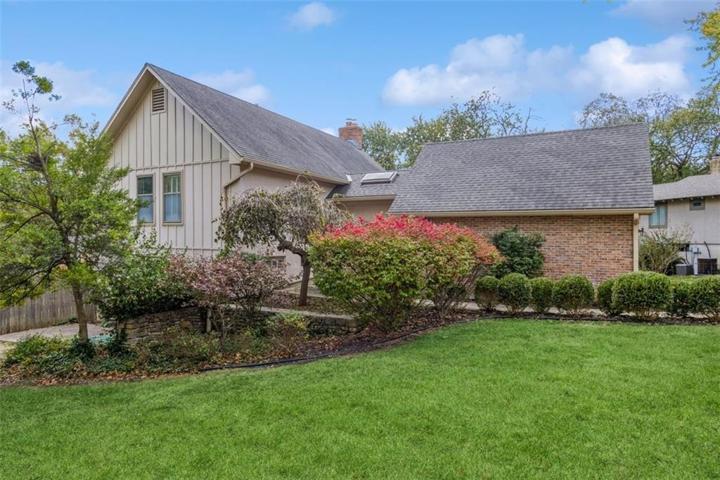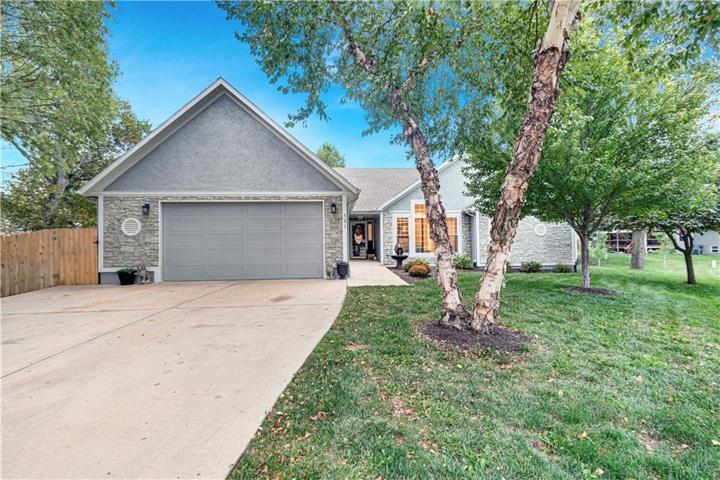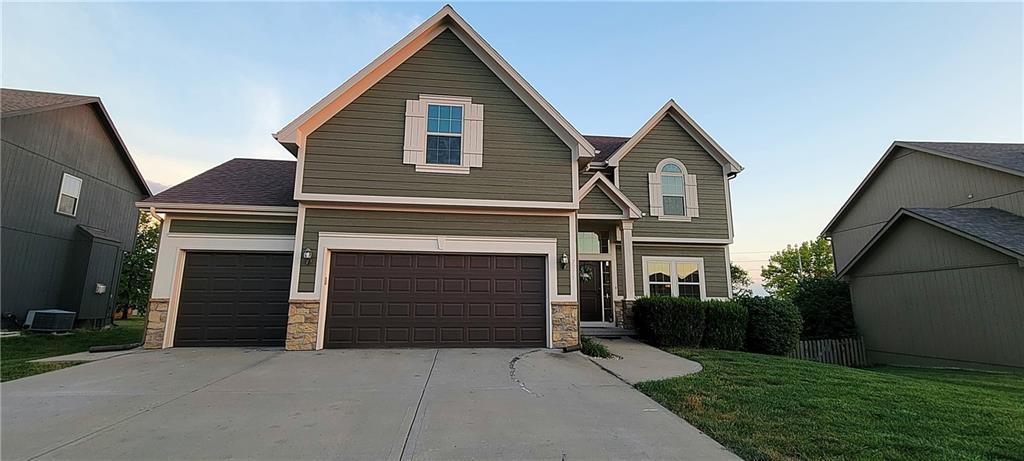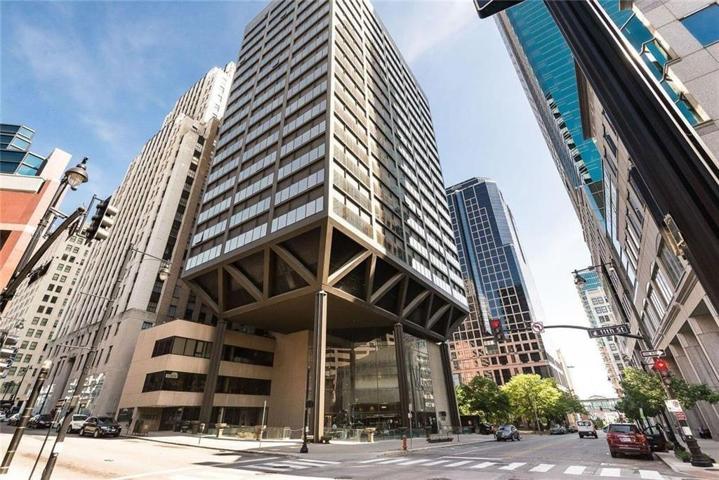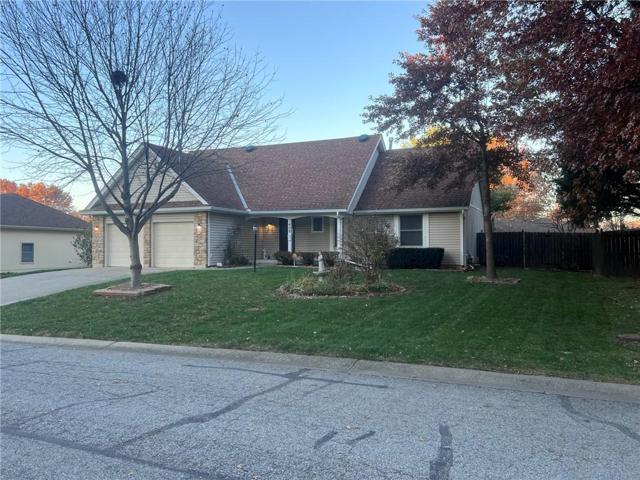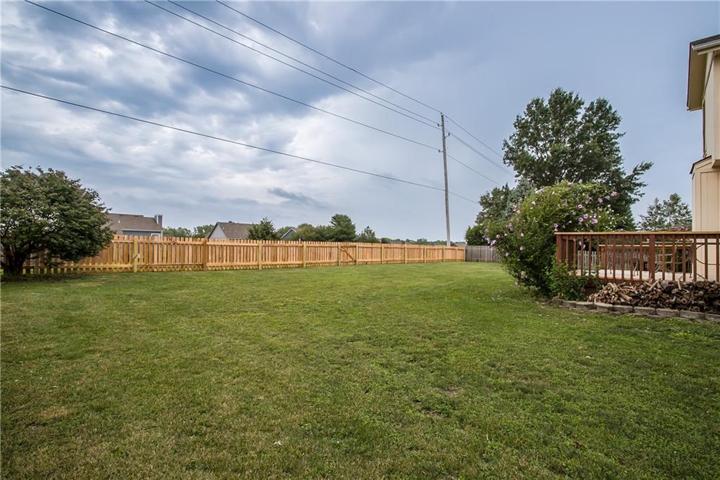277 Properties
Sort by:
287 E Wanderfern Circle Drive, Innsbrook, MO 63390
287 E Wanderfern Circle Drive, Innsbrook, MO 63390 Details
1 year ago
1104 Cherokee Street, Oskaloosa, KS 66066
1104 Cherokee Street, Oskaloosa, KS 66066 Details
1 year ago
5929 N Mattox Road, Kansas City, MO 64151
5929 N Mattox Road, Kansas City, MO 64151 Details
1 year ago
7407 W 101st Terrace, Overland Park, KS 66212
7407 W 101st Terrace, Overland Park, KS 66212 Details
1 year ago
7719 NE 108th Terrace, Kansas City, MO 64157
7719 NE 108th Terrace, Kansas City, MO 64157 Details
1 year ago
1101 Walnut Street, Kansas City, MO 64106
1101 Walnut Street, Kansas City, MO 64106 Details
1 year ago
405 NW Beau Drive, Blue Springs, MO 64014
405 NW Beau Drive, Blue Springs, MO 64014 Details
1 year ago
