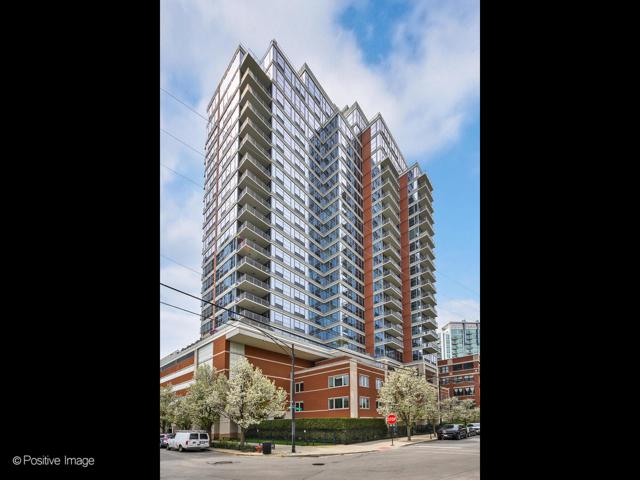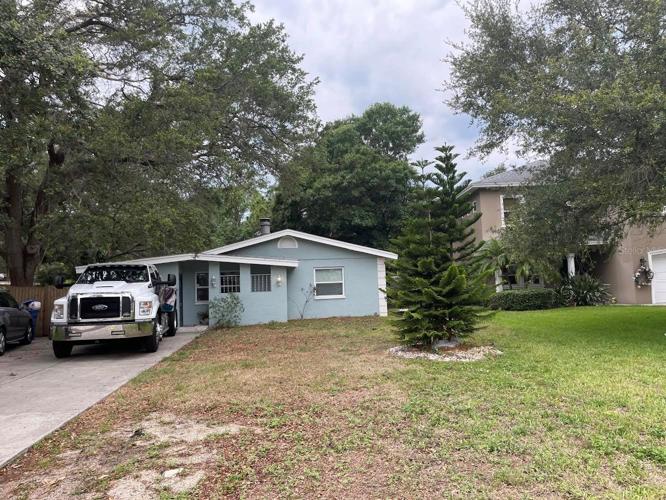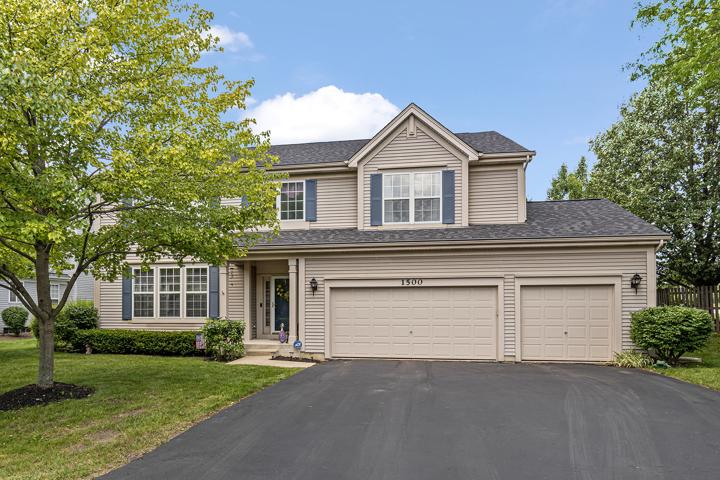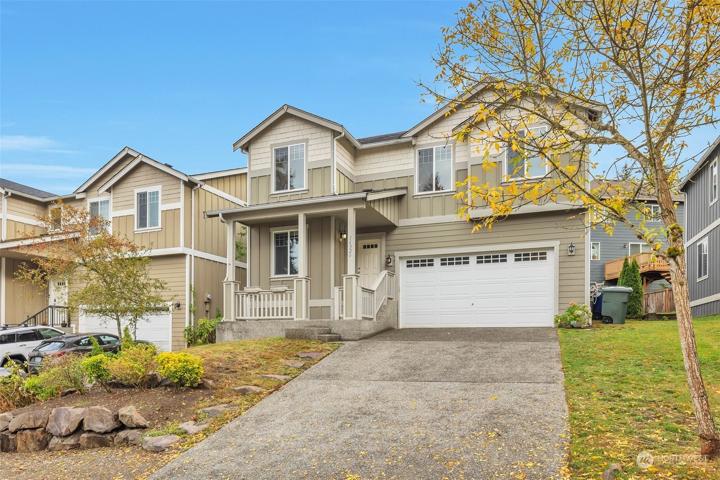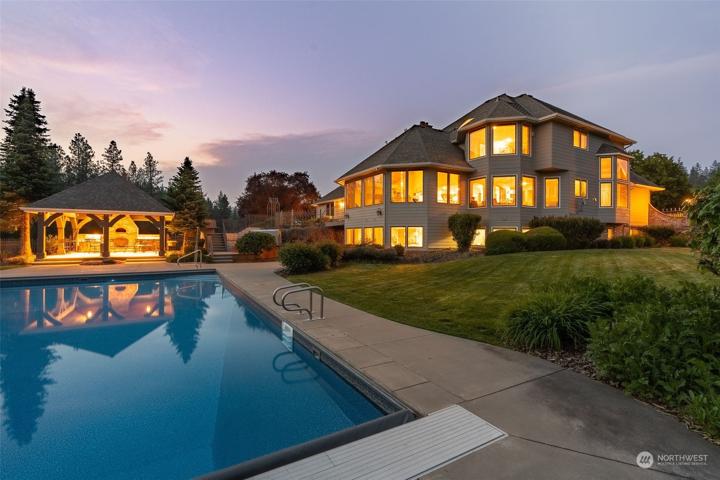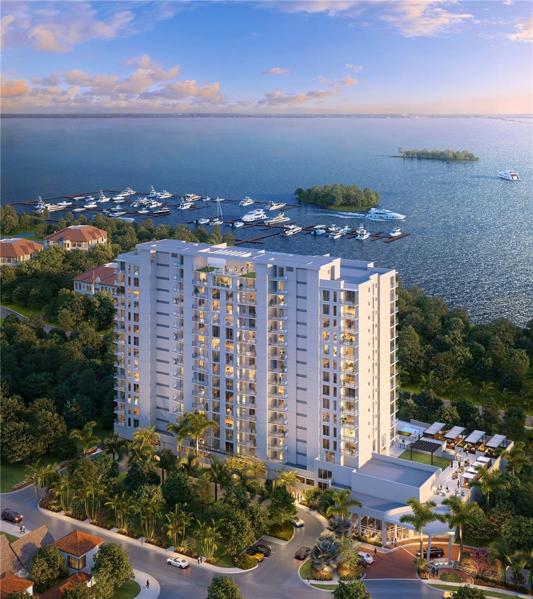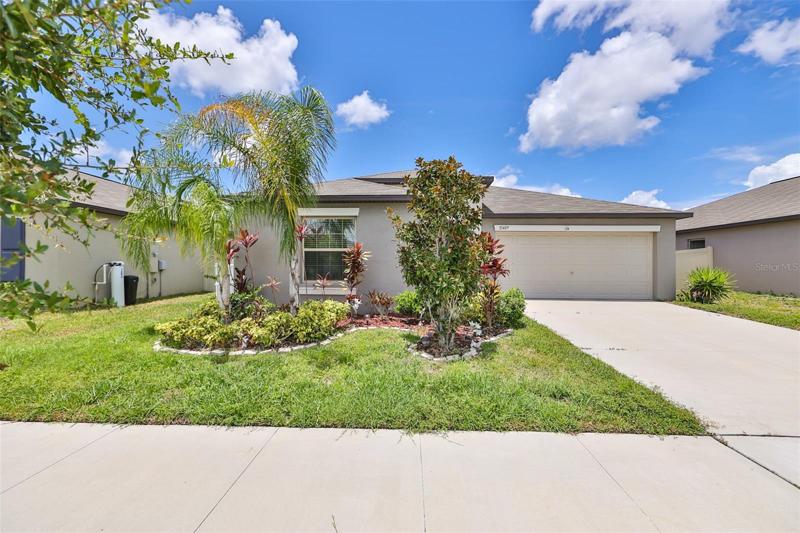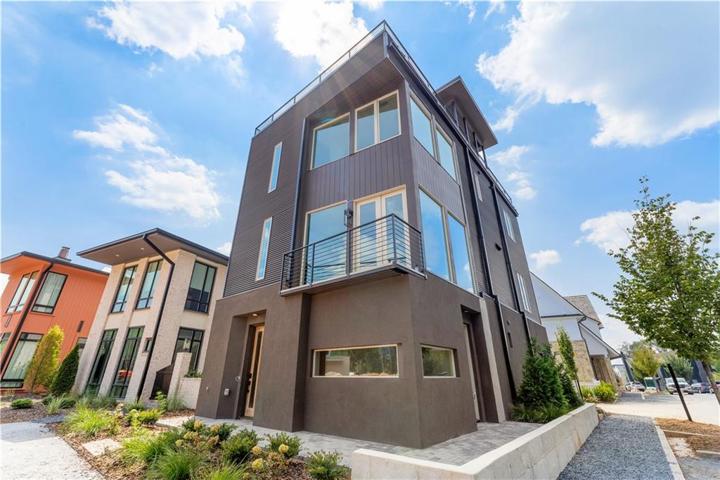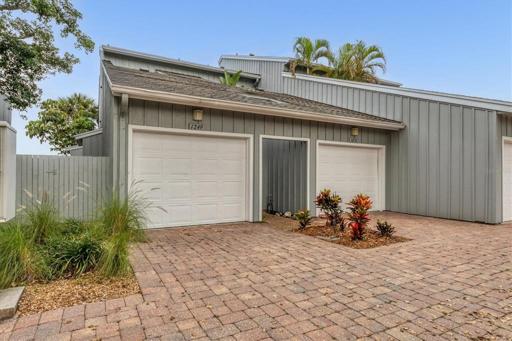9423 Properties
Sort by:
1600 S Prairie Avenue, Chicago, IL 60616
1600 S Prairie Avenue, Chicago, IL 60616 Details
1 year ago
1826 COUNTRY CLUB RD N , ST PETERSBURG, FL 33710
1826 COUNTRY CLUB RD N , ST PETERSBURG, FL 33710 Details
1 year ago
13312 S Valley Chapel Road, Valleyford, WA 99036
13312 S Valley Chapel Road, Valleyford, WA 99036 Details
1 year ago
15409 WICKED STRONG STREET, SUN CITY CENTER, FL 33573
15409 WICKED STRONG STREET, SUN CITY CENTER, FL 33573 Details
1 year ago
