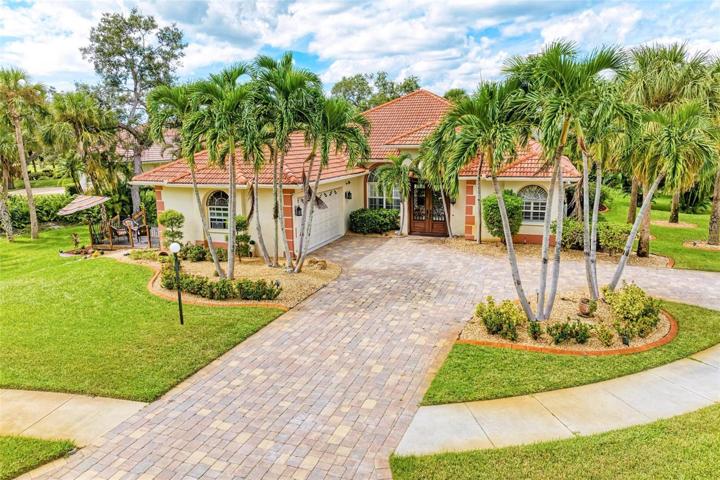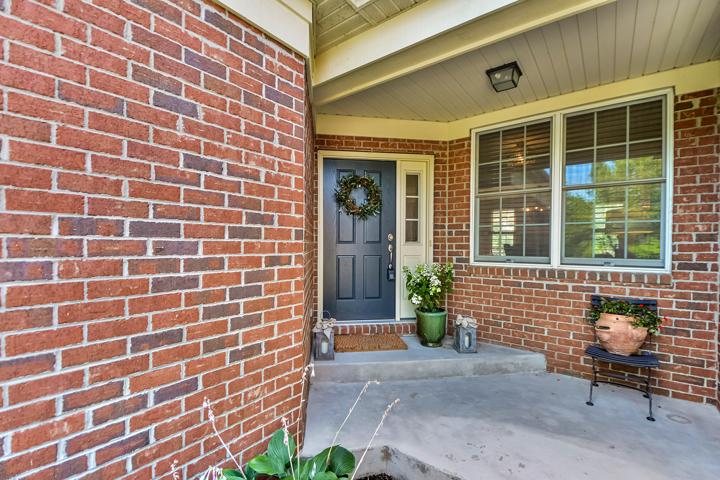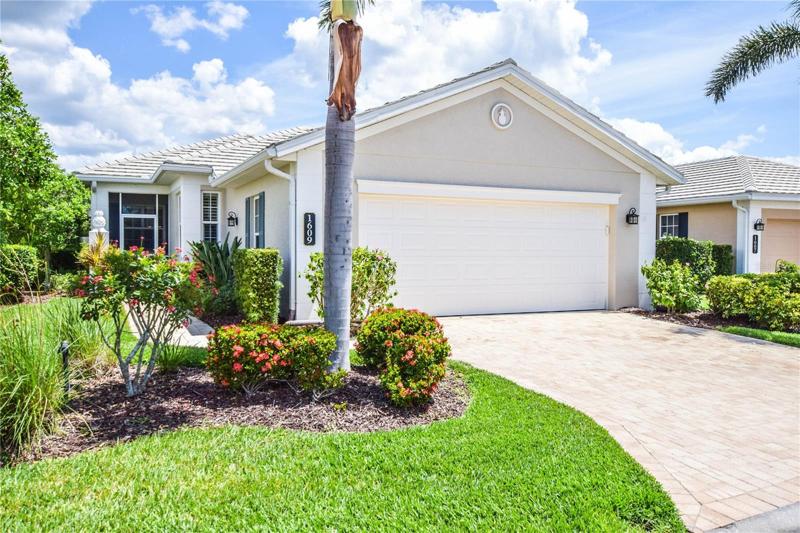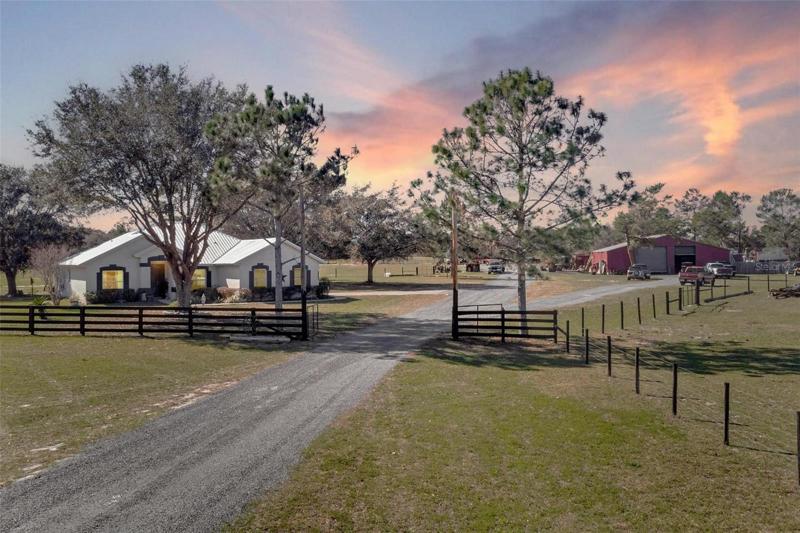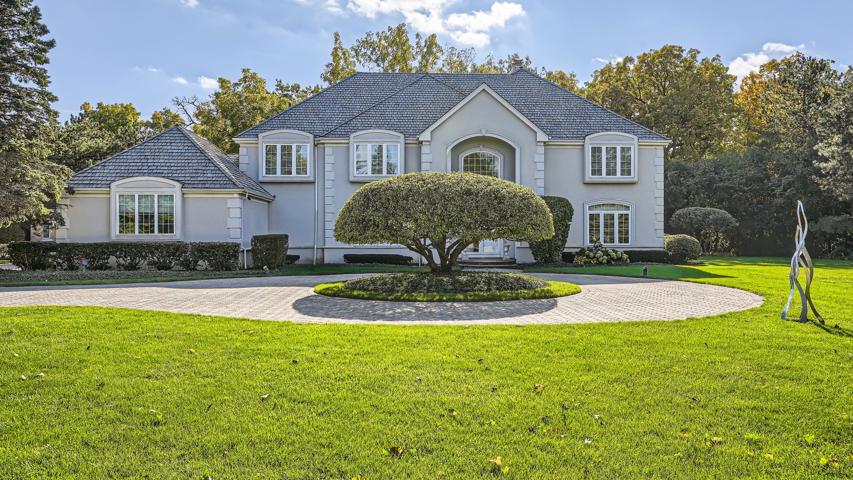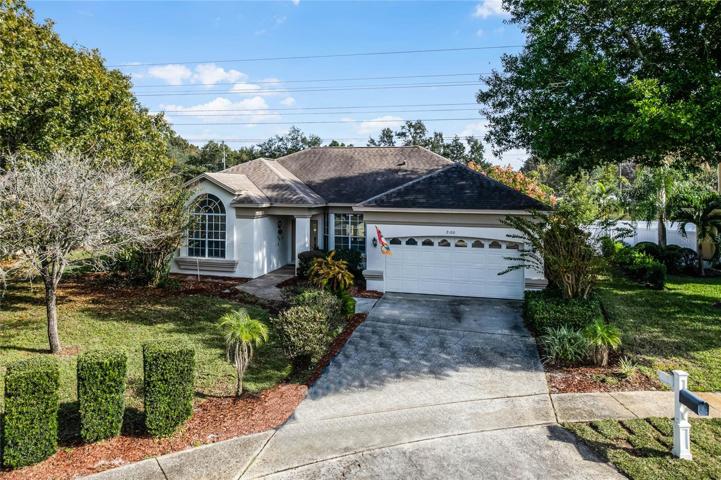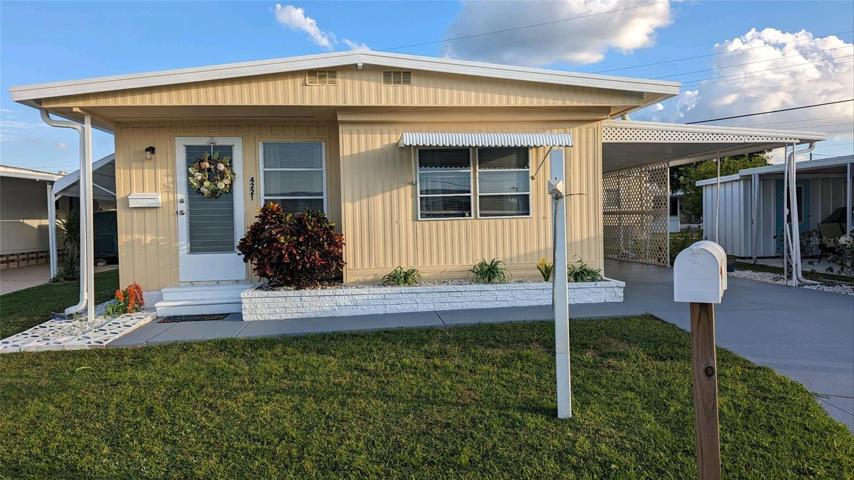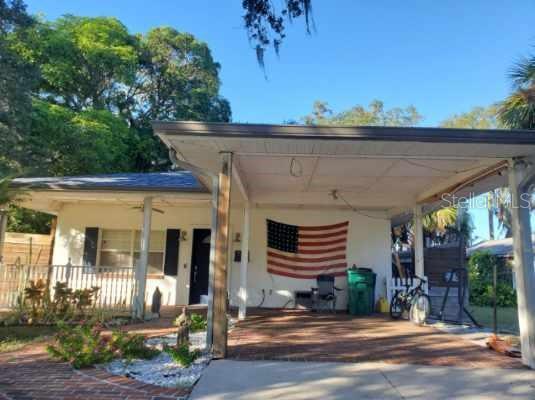9423 Properties
Sort by:
27 Harborside Way, Hawthorn Woods, IL 60047
27 Harborside Way, Hawthorn Woods, IL 60047 Details
1 year ago
1501 LAWSON PALM COURT, APOPKA, FL 32712
1501 LAWSON PALM COURT, APOPKA, FL 32712 Details
1 year ago
