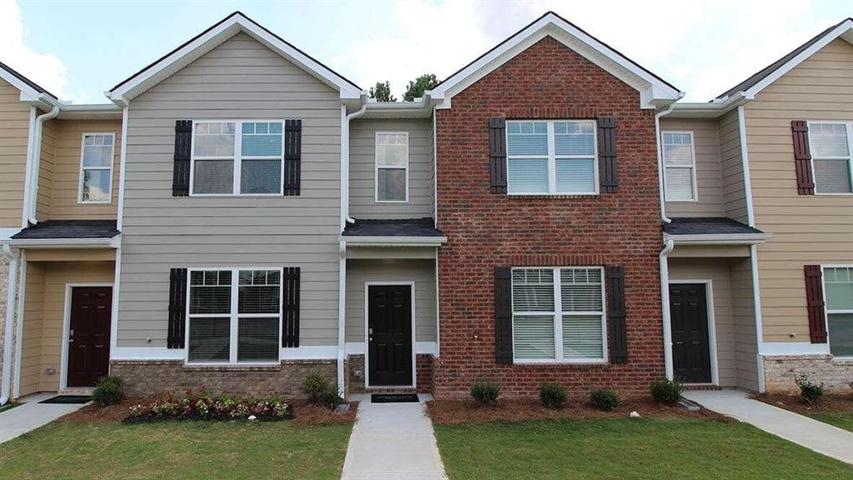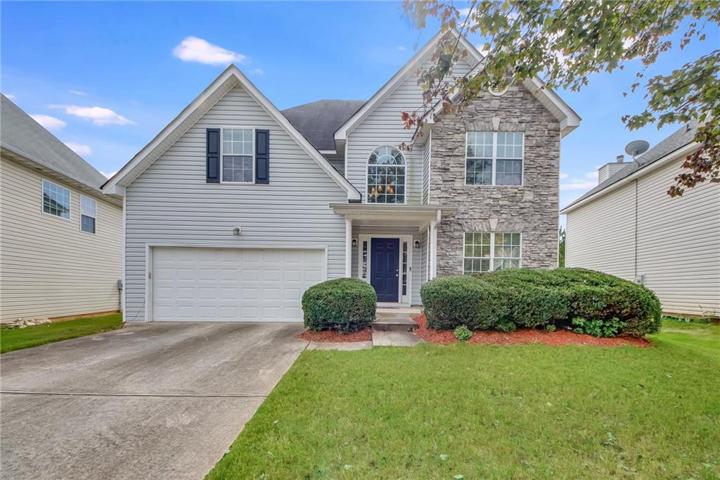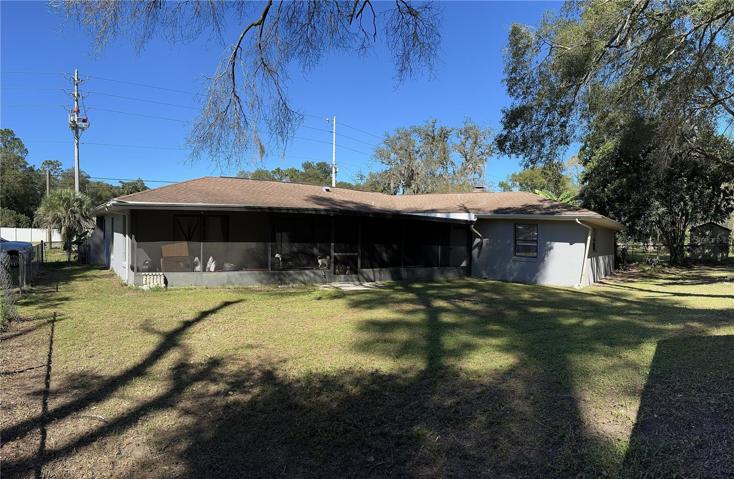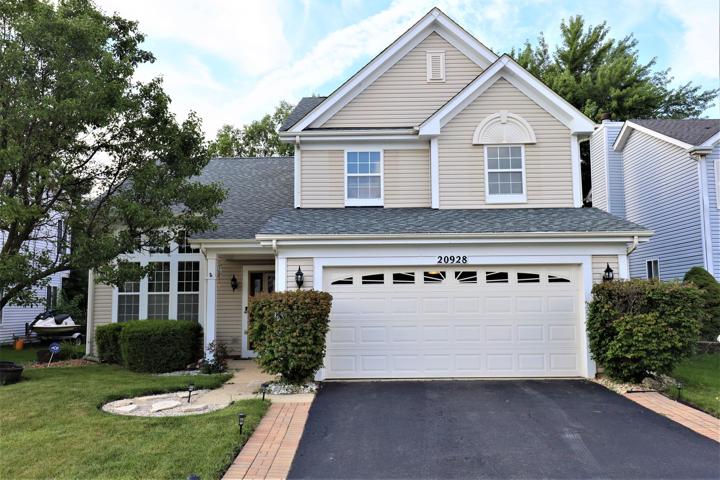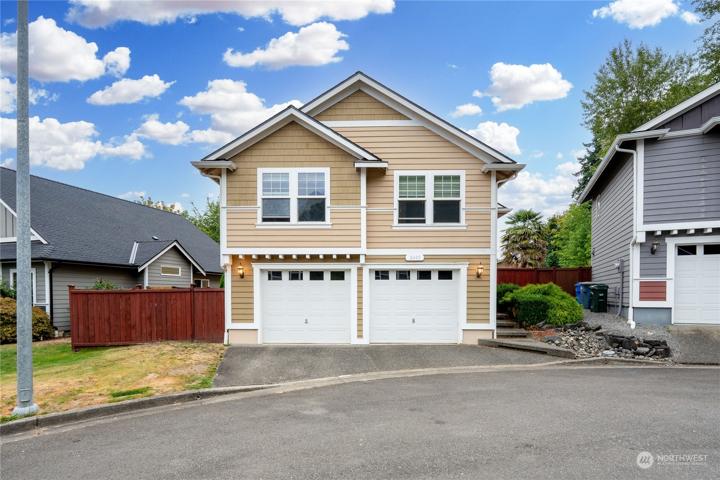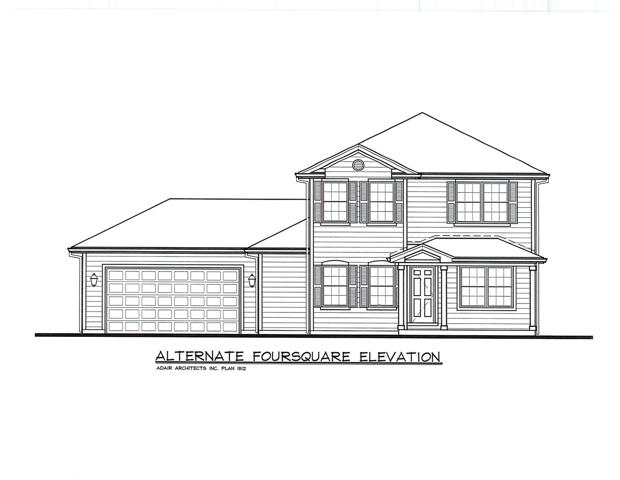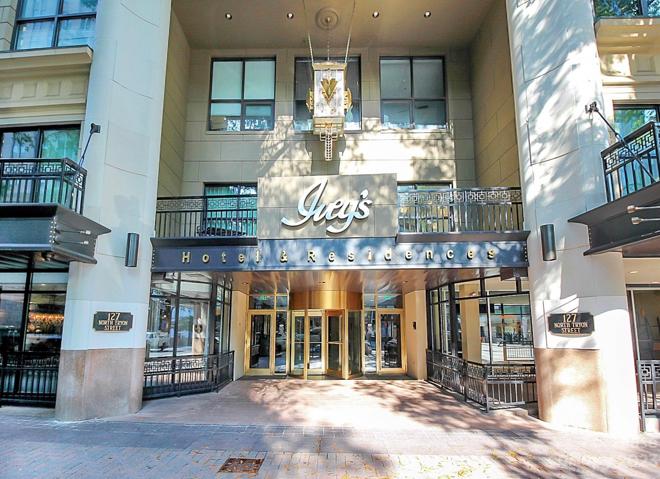9423 Properties
Sort by:
20928 W Bloomfield Drive, Plainfield, IL 60544
20928 W Bloomfield Drive, Plainfield, IL 60544 Details
1 year ago
821 Bonnie Brae Lane, Bolingbrook, IL 60440
821 Bonnie Brae Lane, Bolingbrook, IL 60440 Details
1 year ago
24526 S St. Paul Lot 231 Avenue, Channahon, IL 60410
24526 S St. Paul Lot 231 Avenue, Channahon, IL 60410 Details
1 year ago
