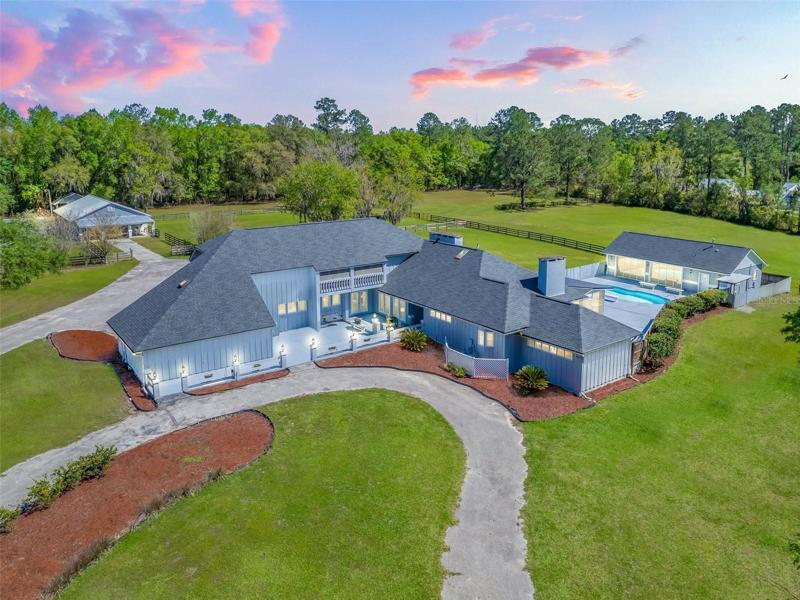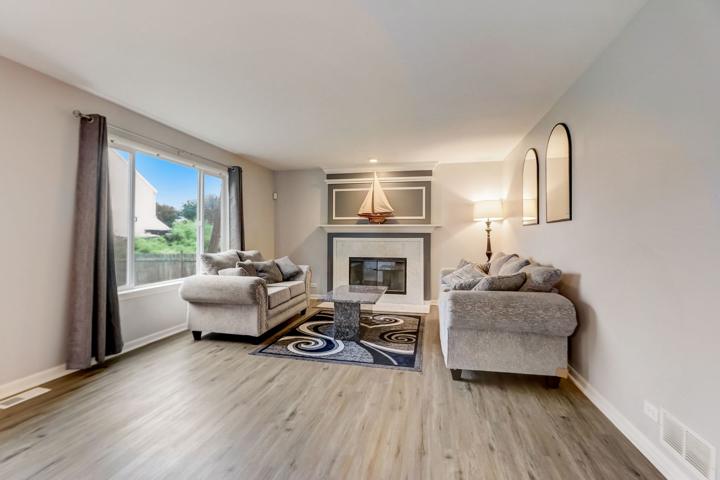9423 Properties
Sort by:
408 12TH AVENUE, INDIAN ROCKS BEACH, FL 33785
408 12TH AVENUE, INDIAN ROCKS BEACH, FL 33785 Details
1 year ago
10607 NW 53RD TERRACE, GAINESVILLE, FL 32653
10607 NW 53RD TERRACE, GAINESVILLE, FL 32653 Details
1 year ago
6100 AVENUE OF THE PALMS , WEEKI WACHEE, FL 34607
6100 AVENUE OF THE PALMS , WEEKI WACHEE, FL 34607 Details
1 year ago
777 Fieldstone Drive, Lake Villa, IL 60046
777 Fieldstone Drive, Lake Villa, IL 60046 Details
1 year ago








