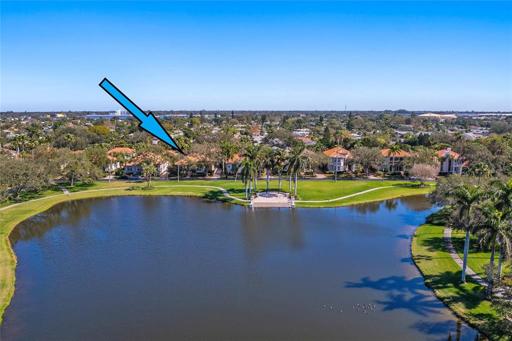9423 Properties
Sort by:
10 Watergate Drive, South Barrington, IL 60010
10 Watergate Drive, South Barrington, IL 60010 Details
1 year ago
700 S SWEETWATER BOULEVARD, LONGWOOD, FL 32779
700 S SWEETWATER BOULEVARD, LONGWOOD, FL 32779 Details
1 year ago
100 Pine Tree Lane, Riverwoods, IL 60015
100 Pine Tree Lane, Riverwoods, IL 60015 Details
1 year ago
21 RIVERVIEW DRIVE, FRUITLAND PARK, FL 34731
21 RIVERVIEW DRIVE, FRUITLAND PARK, FL 34731 Details
1 year ago
5036 SANDPIPER S LANE, ST PETERSBURG, FL 33711
5036 SANDPIPER S LANE, ST PETERSBURG, FL 33711 Details
1 year ago
12915 KINGS CROSSING DRIVE, GIBSONTON, FL 33534
12915 KINGS CROSSING DRIVE, GIBSONTON, FL 33534 Details
1 year ago
107 Collins Grove Court, Mooresville, NC 28115
107 Collins Grove Court, Mooresville, NC 28115 Details
1 year ago








