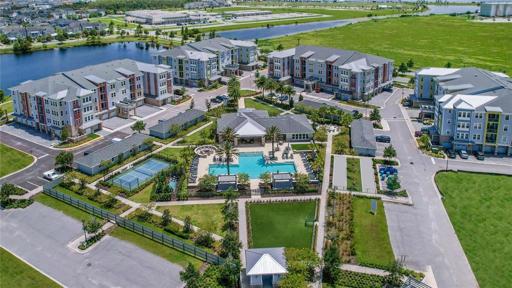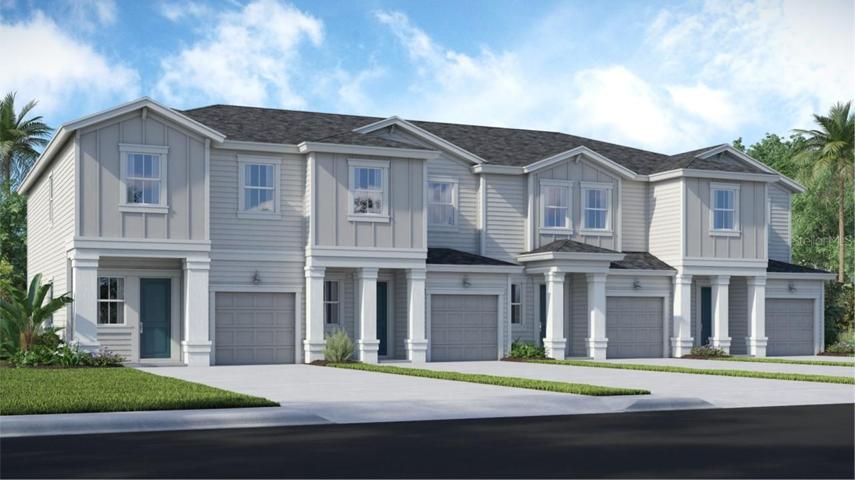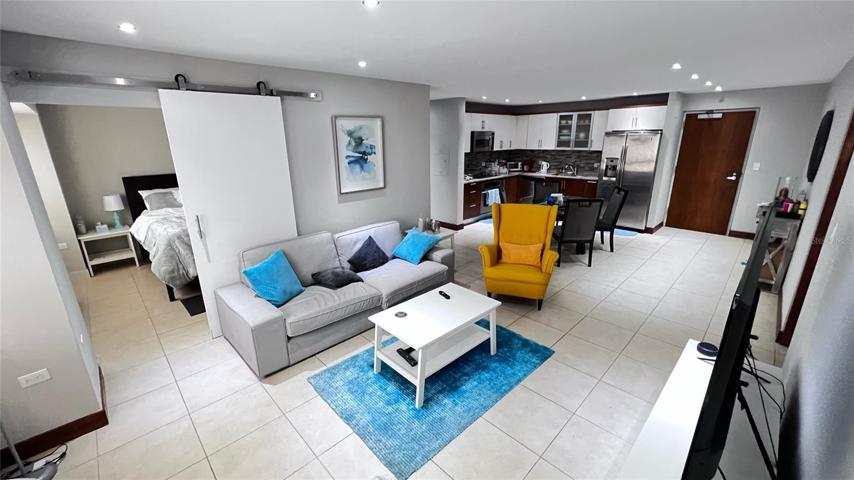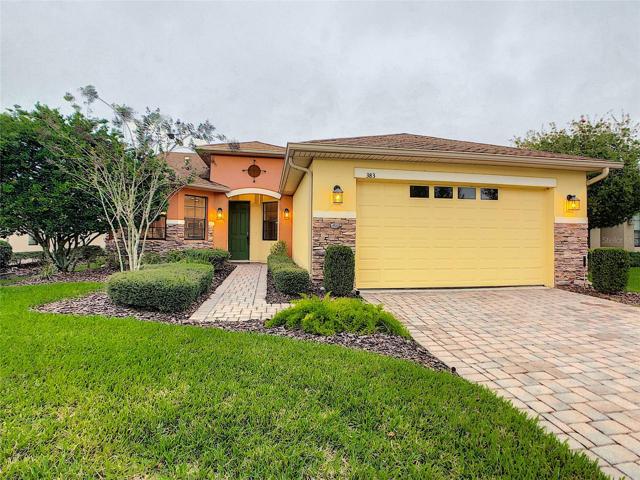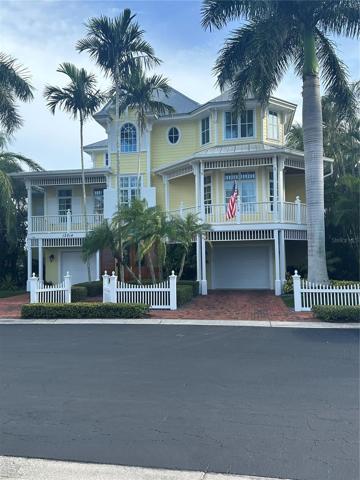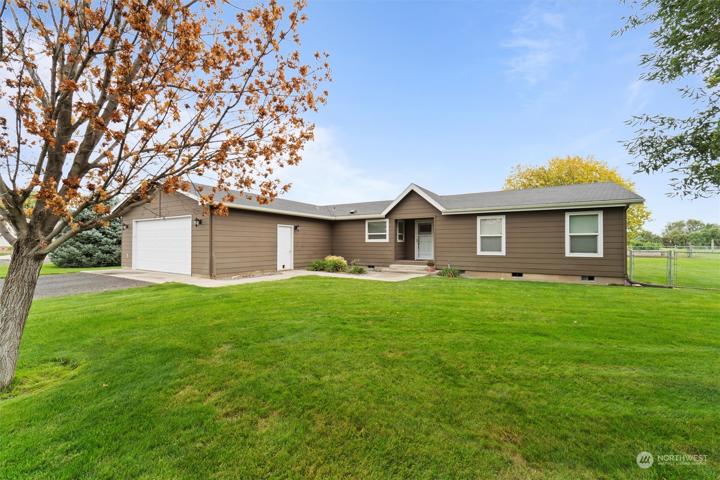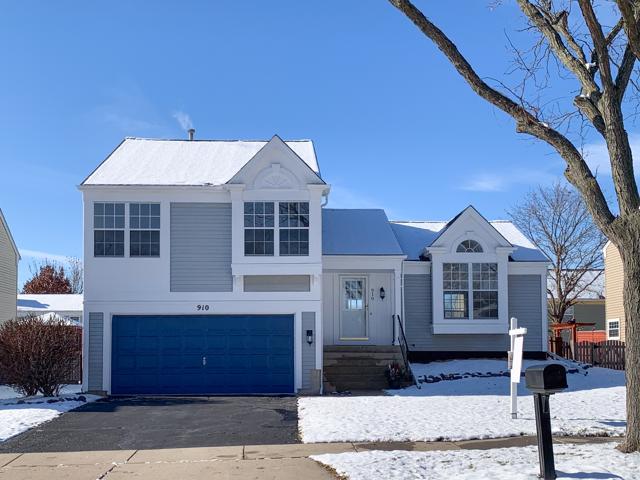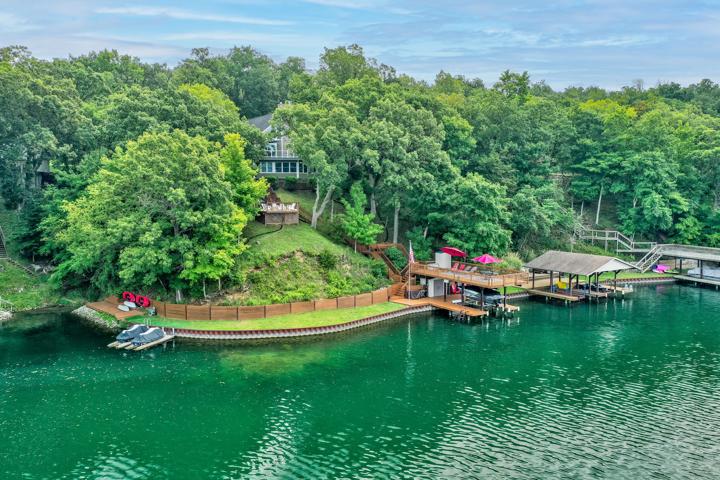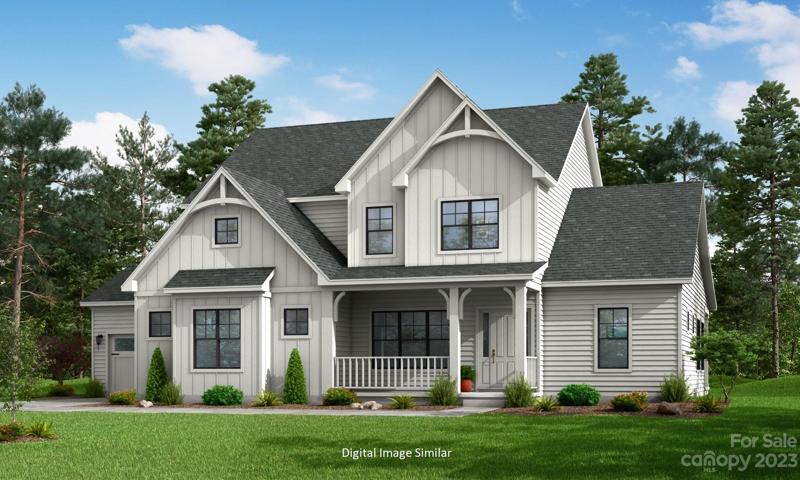9423 Properties
Sort by:
7521 LAUREATE BOULEVARD, ORLANDO, FL 32827
7521 LAUREATE BOULEVARD, ORLANDO, FL 32827 Details
1 year ago
7632 STONE CREEK TRAIL, KISSIMMEE, FL 34747
7632 STONE CREEK TRAIL, KISSIMMEE, FL 34747 Details
1 year ago
383 INDIAN WELLS AVENUE, POINCIANA, FL 34759
383 INDIAN WELLS AVENUE, POINCIANA, FL 34759 Details
1 year ago
12914 YACHT CLUB PLACE, CORTEZ, FL 34215
12914 YACHT CLUB PLACE, CORTEZ, FL 34215 Details
1 year ago
116 Huntcliff Drive, Statesville, NC 28677
116 Huntcliff Drive, Statesville, NC 28677 Details
1 year ago
