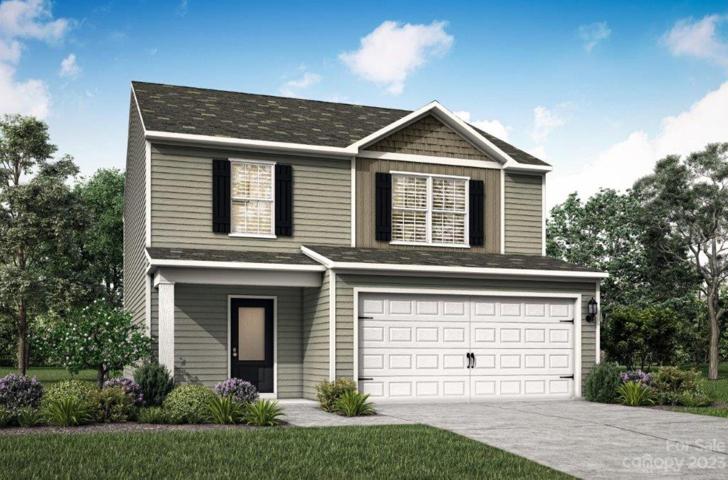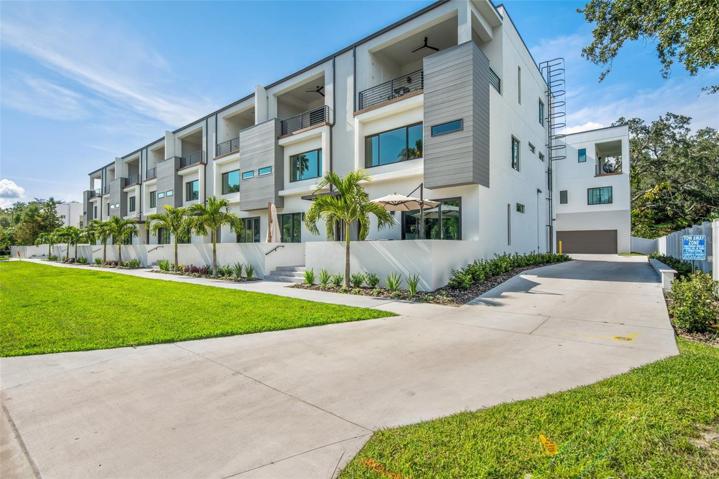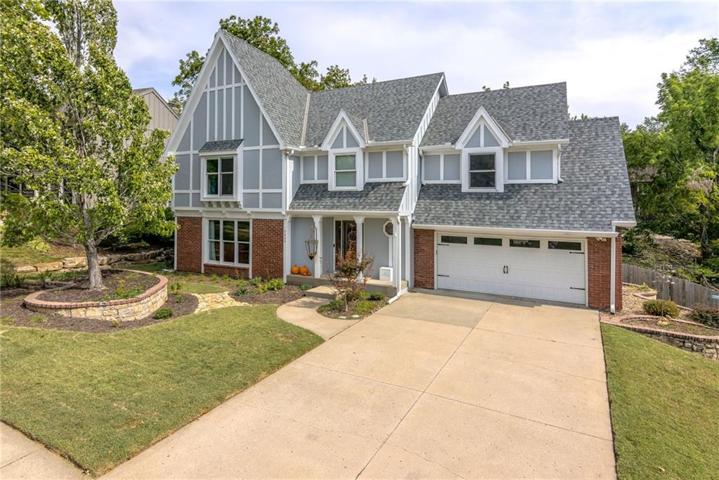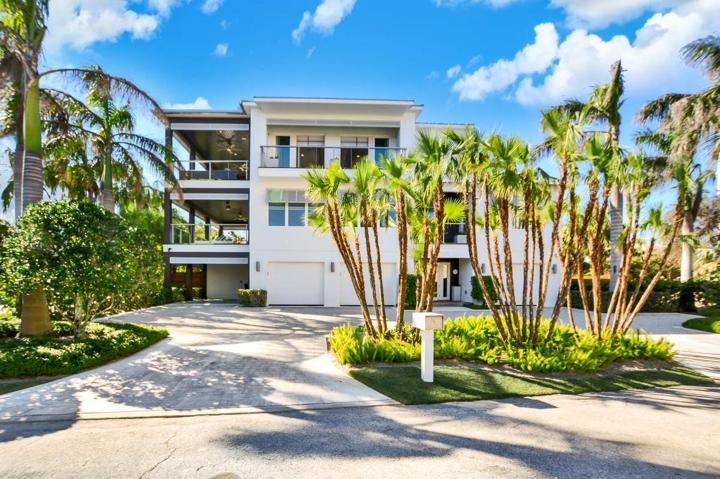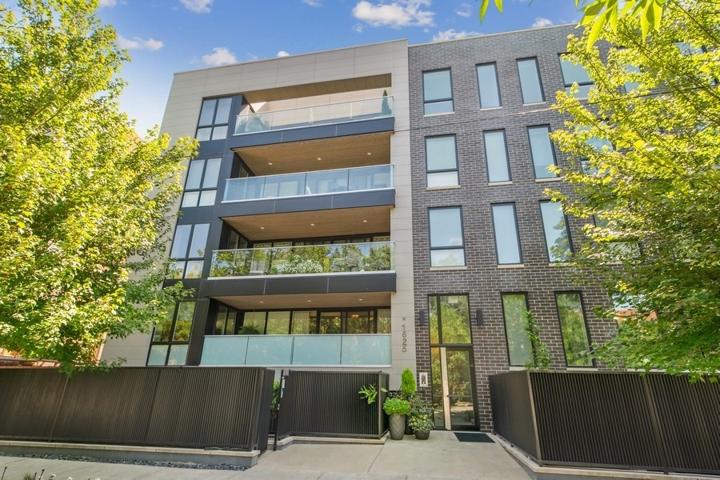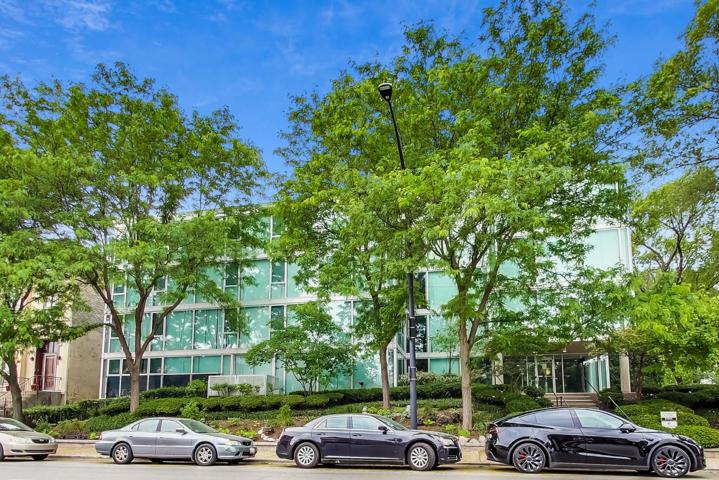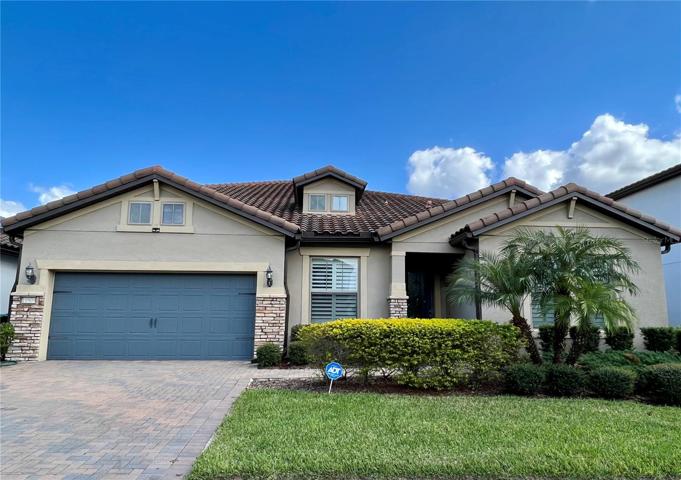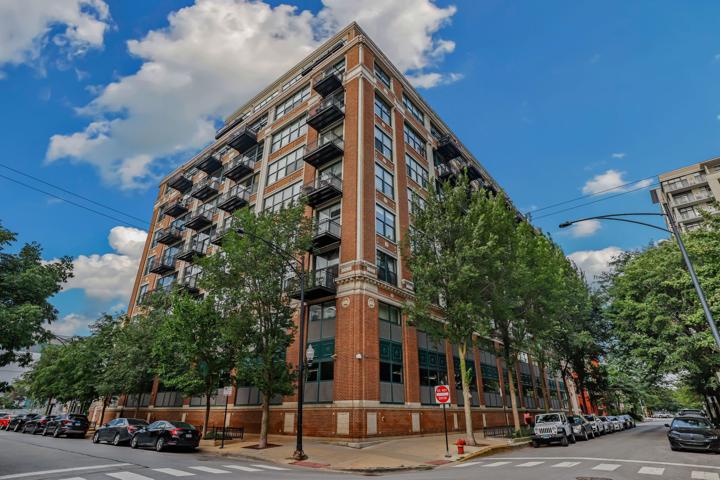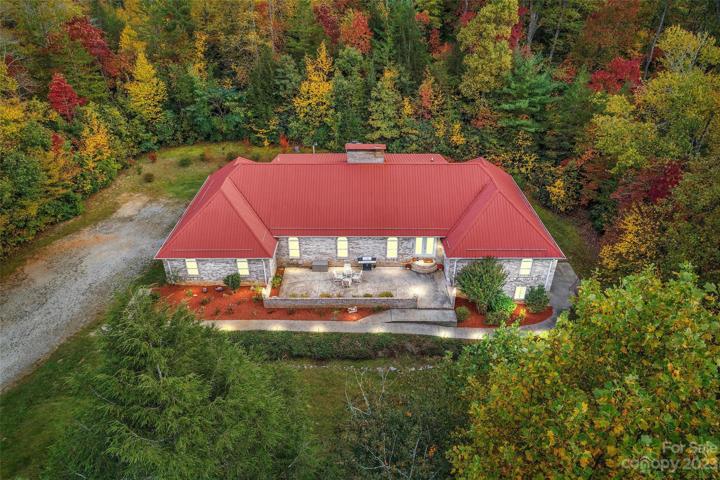9423 Properties
Sort by:
7409 N Amoret Avenue, Kansas City, MO 64151
7409 N Amoret Avenue, Kansas City, MO 64151 Details
1 year ago
2120 OCEAN DRIVE, NEW SMYRNA BEACH, FL 32169
2120 OCEAN DRIVE, NEW SMYRNA BEACH, FL 32169 Details
1 year ago
1625 N Burling Street, Chicago, IL 60614
1625 N Burling Street, Chicago, IL 60614 Details
1 year ago
3120 S Indiana Avenue, Chicago, IL 60616
3120 S Indiana Avenue, Chicago, IL 60616 Details
1 year ago
10909 LEMON LAKE BOULEVARD, ORLANDO, FL 32836
10909 LEMON LAKE BOULEVARD, ORLANDO, FL 32836 Details
1 year ago
221 E Cullerton Street, Chicago, IL 60616
221 E Cullerton Street, Chicago, IL 60616 Details
1 year ago
