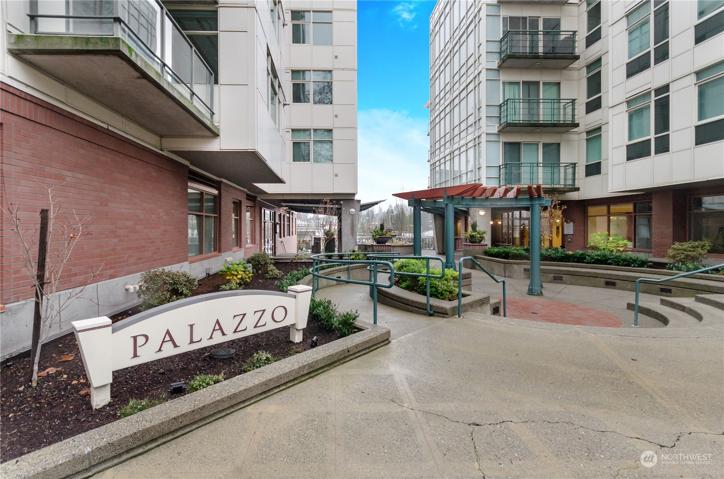2330 Properties
Sort by:
310 17th NE Street, Long Beach, WA 98631
310 17th NE Street, Long Beach, WA 98631 Details
1 year ago
1150 Sunset NE Boulevard, Renton, WA 98056
1150 Sunset NE Boulevard, Renton, WA 98056 Details
1 year ago








