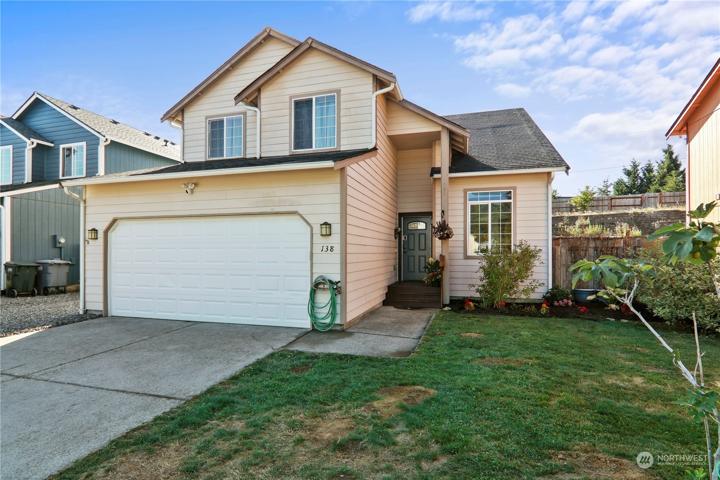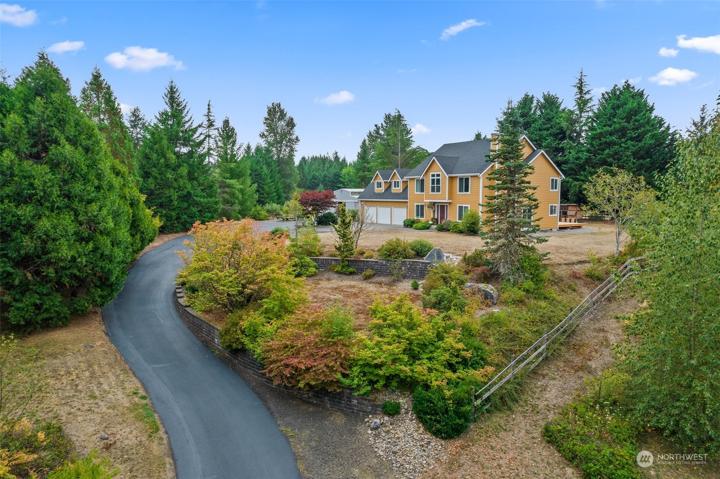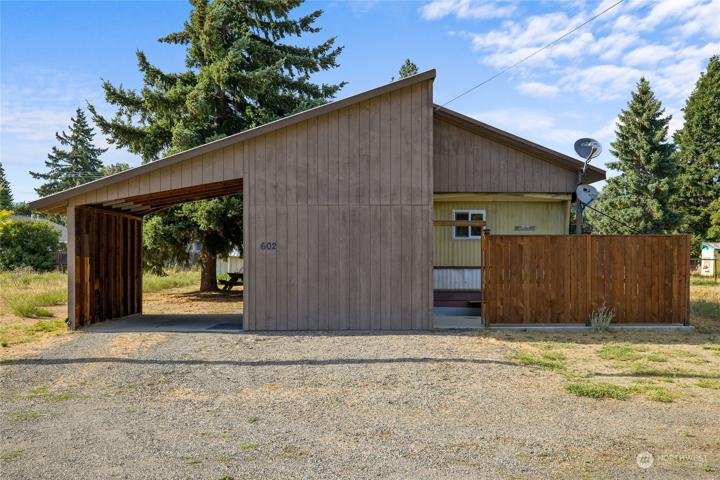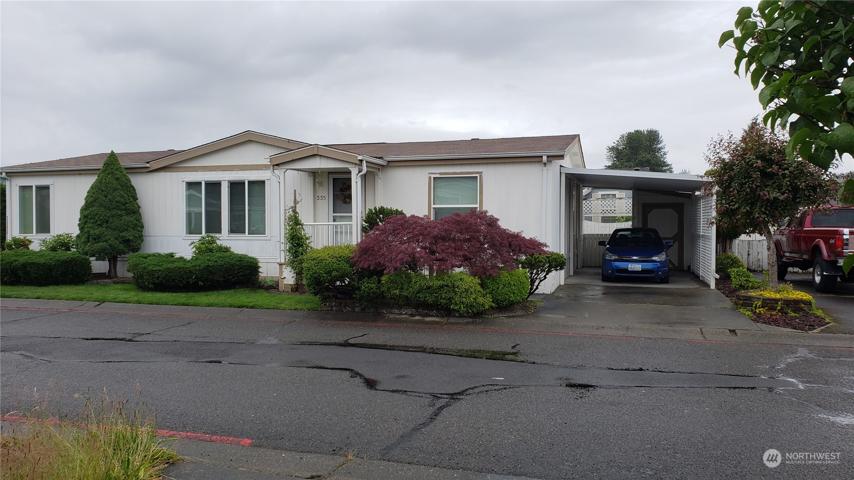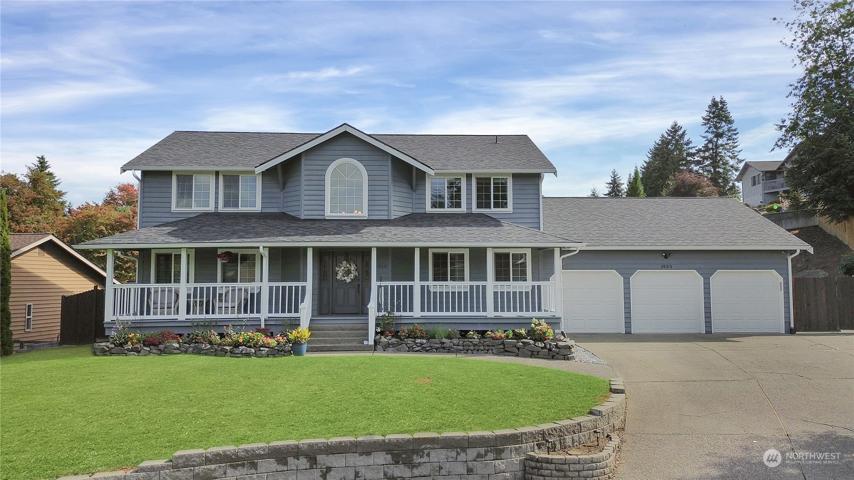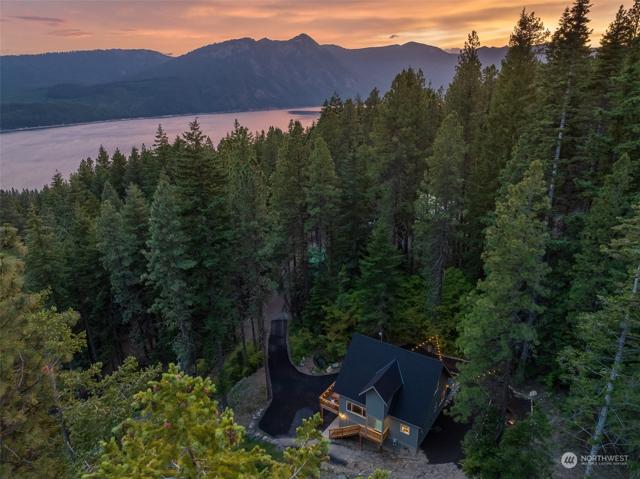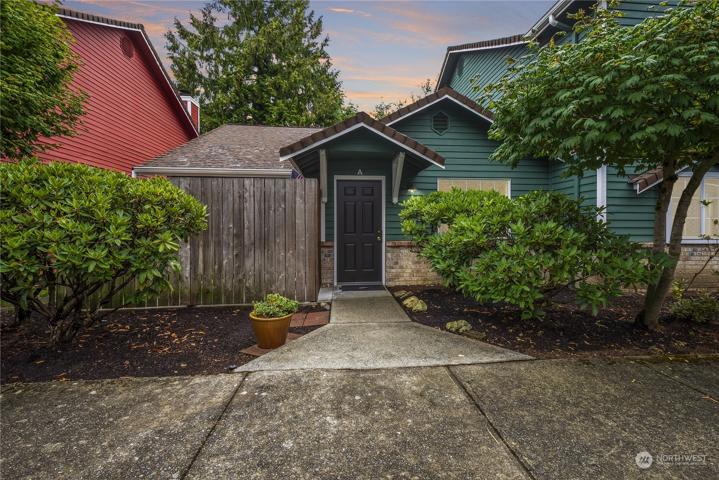2330 Properties
Sort by:
602 Garfield Avenue, South Cle Elum, WA 98943
602 Garfield Avenue, South Cle Elum, WA 98943 Details
1 year ago
1923 8th SW Street Ct, Puyallup, WA 98371
1923 8th SW Street Ct, Puyallup, WA 98371 Details
1 year ago
4320 SW Genesee Street, Seattle, WA 98116
4320 SW Genesee Street, Seattle, WA 98116 Details
1 year ago
