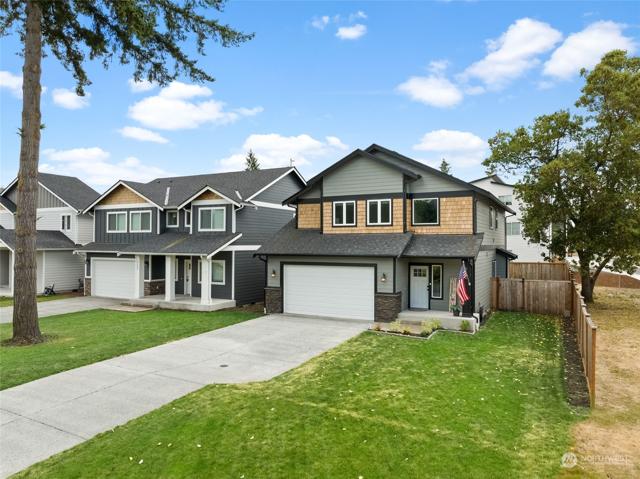2330 Properties
Sort by:
9128 Moreland SW Avenue, Lakewood, WA 98498
9128 Moreland SW Avenue, Lakewood, WA 98498 Details
1 year ago
1805 Village Green Drive, Mill Creek, WA 98012
1805 Village Green Drive, Mill Creek, WA 98012 Details
1 year ago








