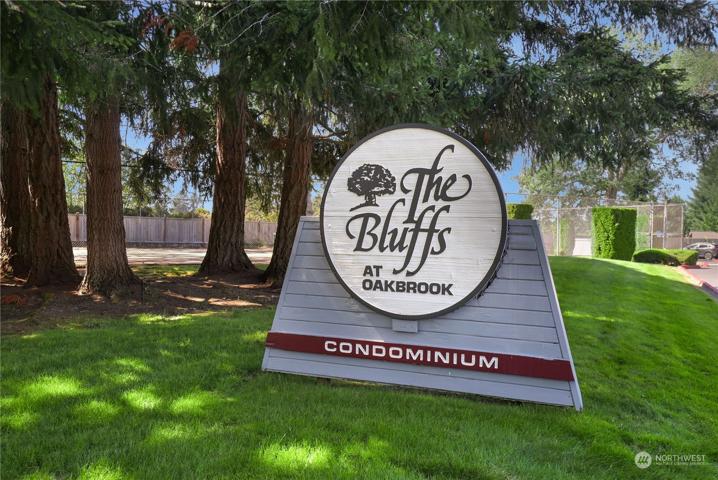2330 Properties
Sort by:
344 Clover Creek NW Avenue, Ocean Shores, WA 98569
344 Clover Creek NW Avenue, Ocean Shores, WA 98569 Details
1 year ago
42404 SE 149th Place, North Bend, WA 98045
42404 SE 149th Place, North Bend, WA 98045 Details
1 year ago
9500 Rainier S Avenue, Seattle, WA 98118
9500 Rainier S Avenue, Seattle, WA 98118 Details
1 year ago








