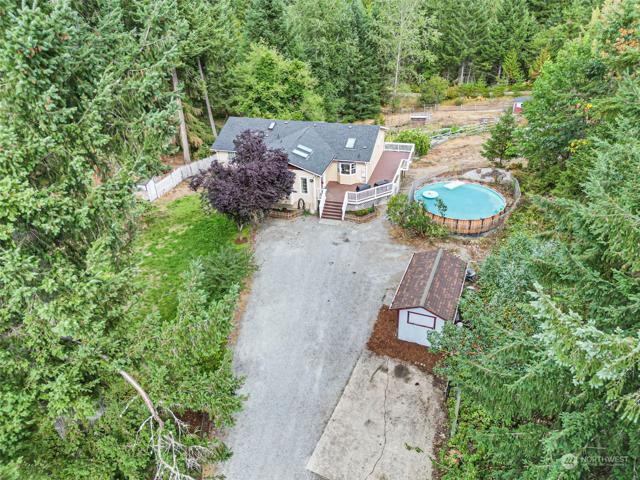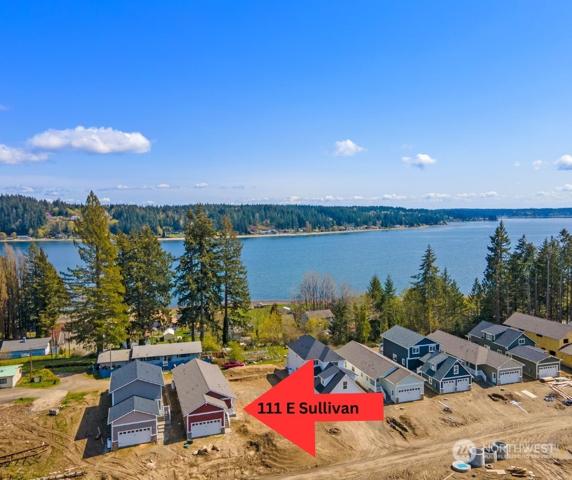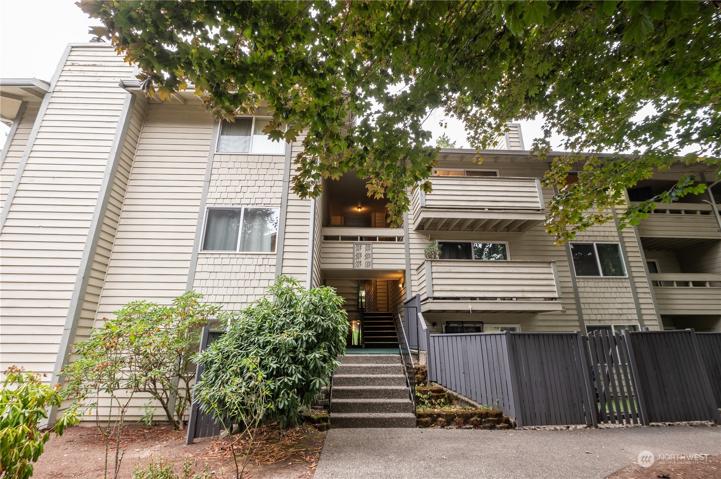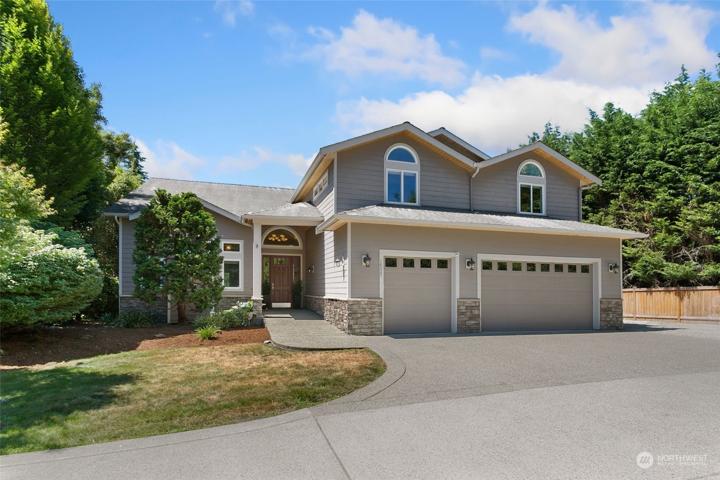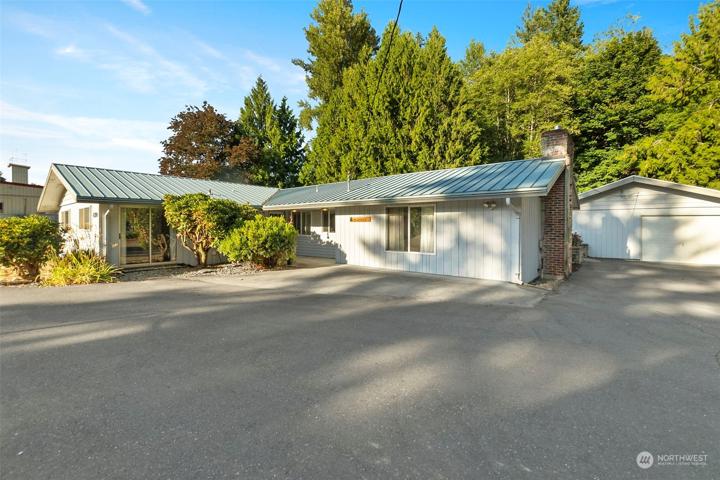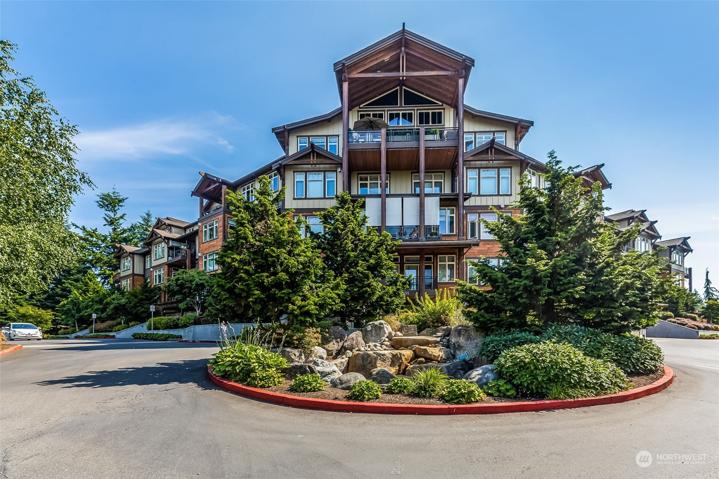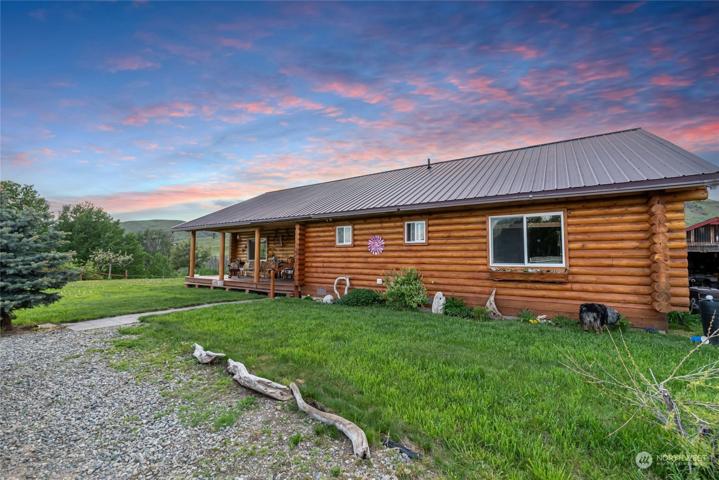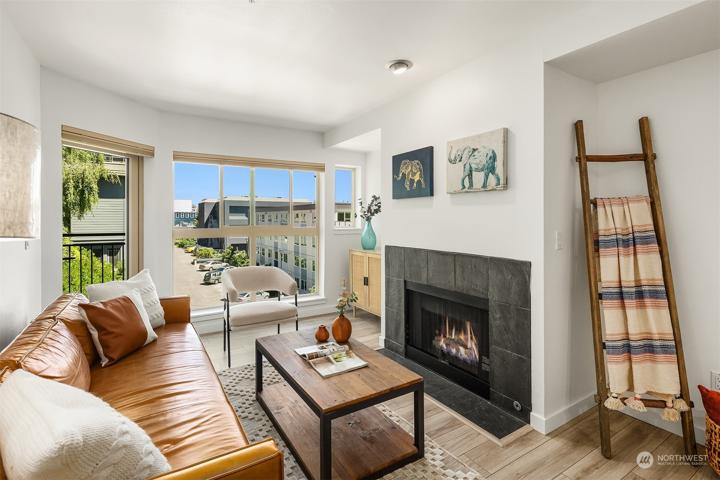2116 Properties
Sort by:
1150 Sunset NE Boulevard, Renton, WA 98056
1150 Sunset NE Boulevard, Renton, WA 98056 Details
1 year ago
430 NE Old Belfair Highway, Belfair, WA 98528
430 NE Old Belfair Highway, Belfair, WA 98528 Details
1 year ago
11801 Harbour Pointe Boulevard, Mukilteo, WA 98275
11801 Harbour Pointe Boulevard, Mukilteo, WA 98275 Details
1 year ago

