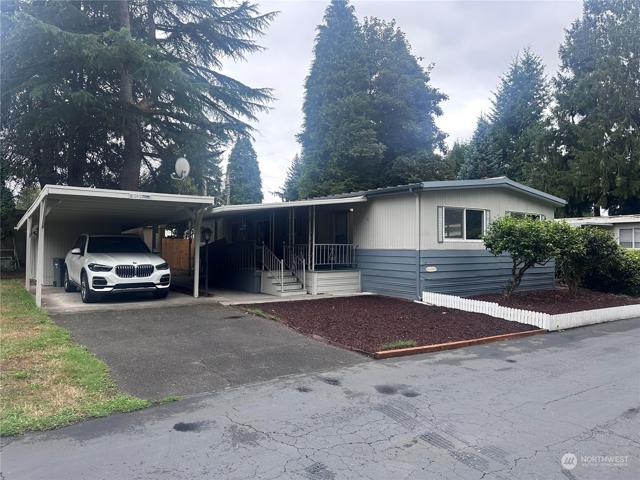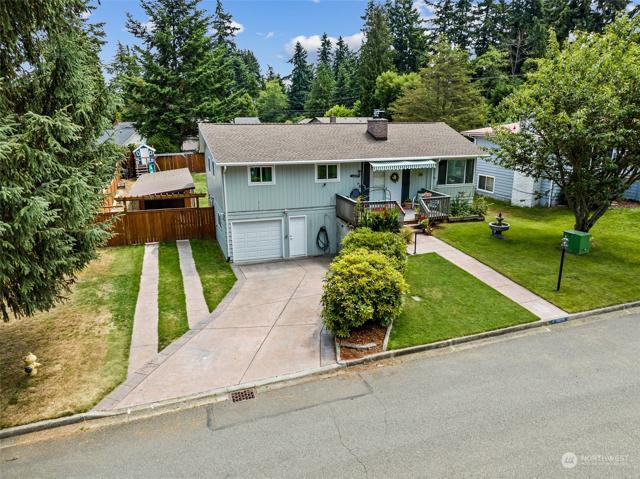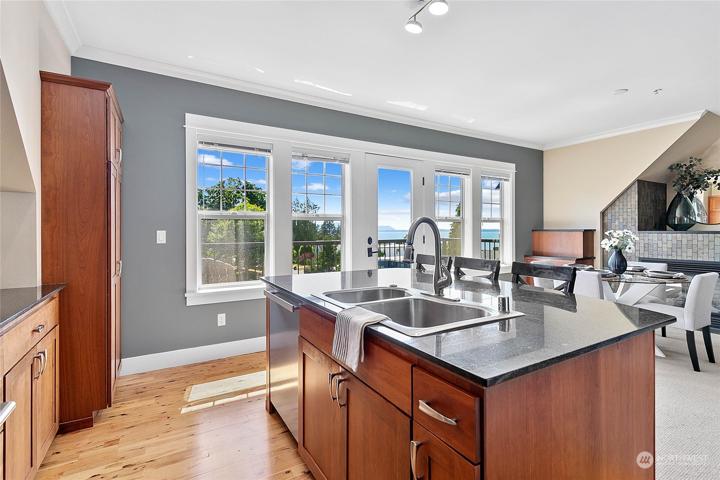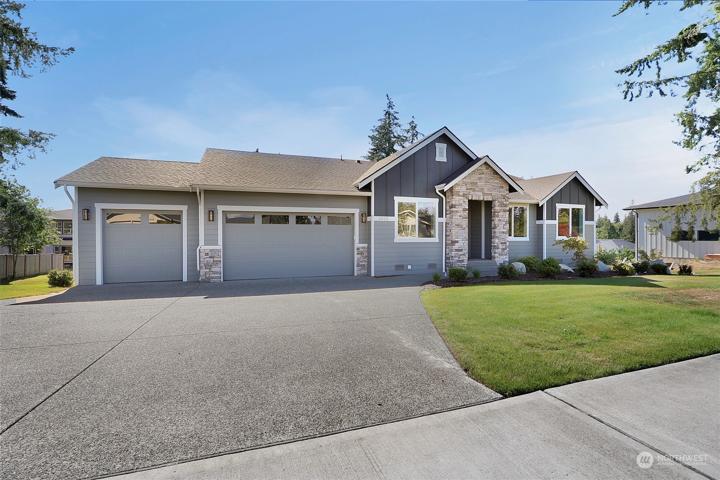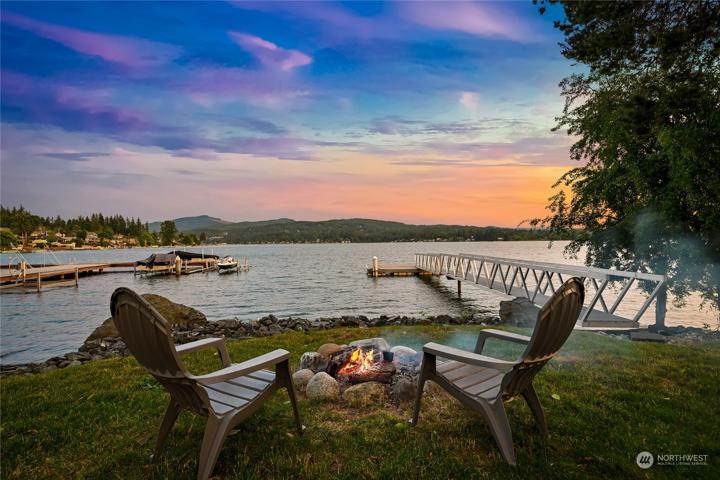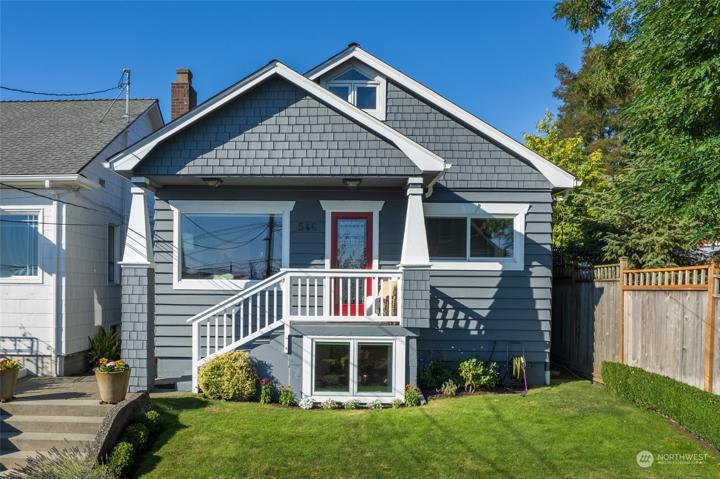2116 Properties
Sort by:
4606 Whitman N Avenue, Seattle, WA 98103
4606 Whitman N Avenue, Seattle, WA 98103 Details
1 year ago
124 Bellevue E Avenue, Seattle, WA 98102
124 Bellevue E Avenue, Seattle, WA 98102 Details
1 year ago
