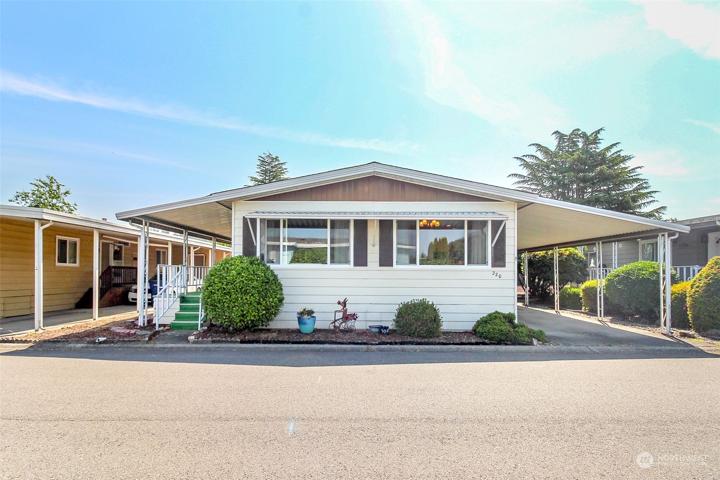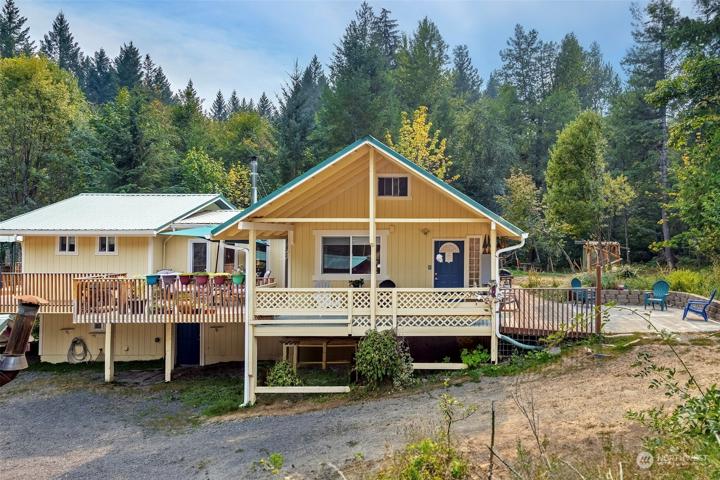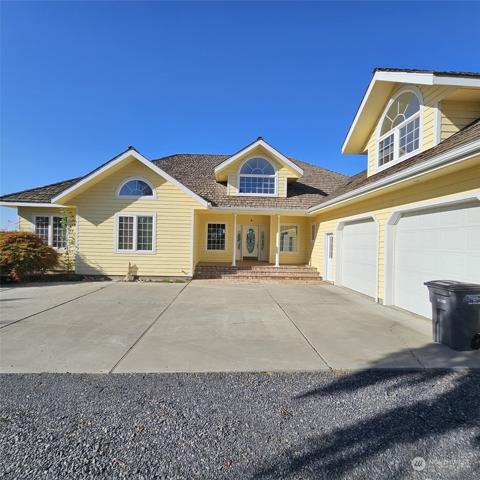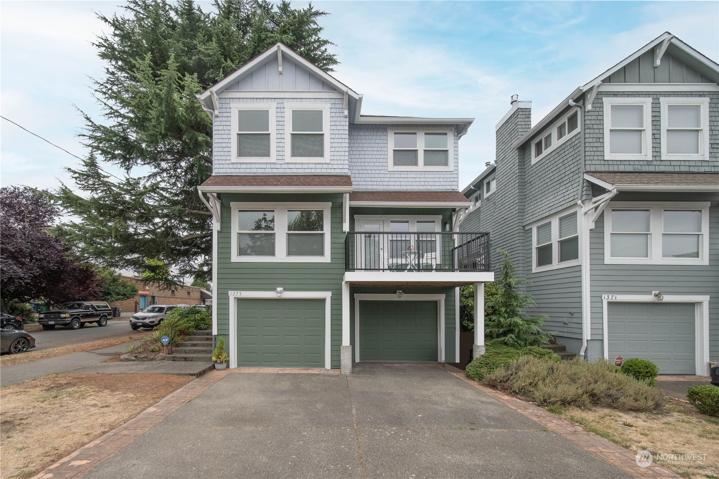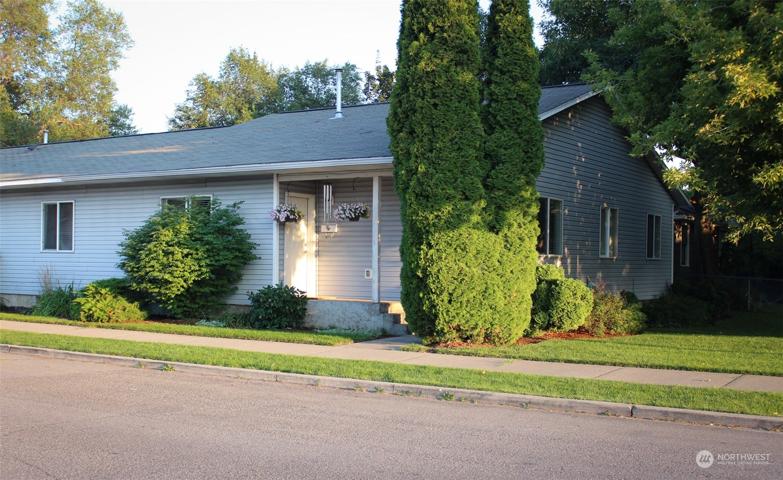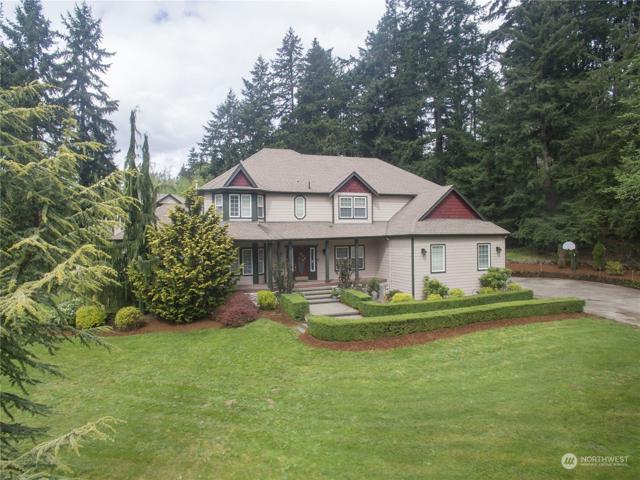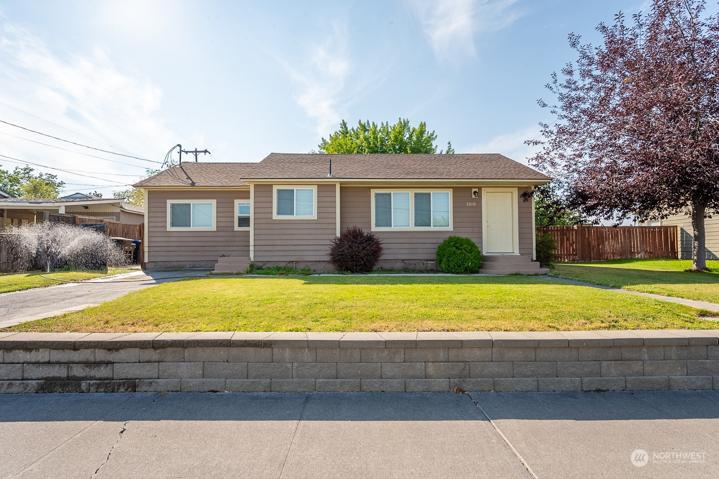2116 Properties
Sort by:
31726 NE 114th Street, Carnation, WA 98014
31726 NE 114th Street, Carnation, WA 98014 Details
1 year ago
3010 W Lakeside Drive, Moses Lake, WA 98837
3010 W Lakeside Drive, Moses Lake, WA 98837 Details
1 year ago

