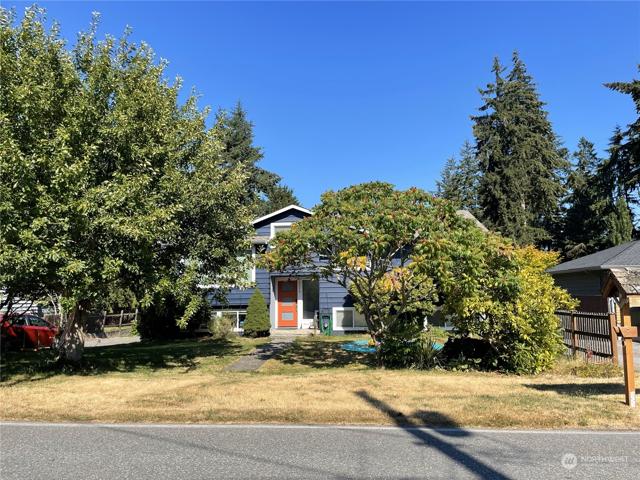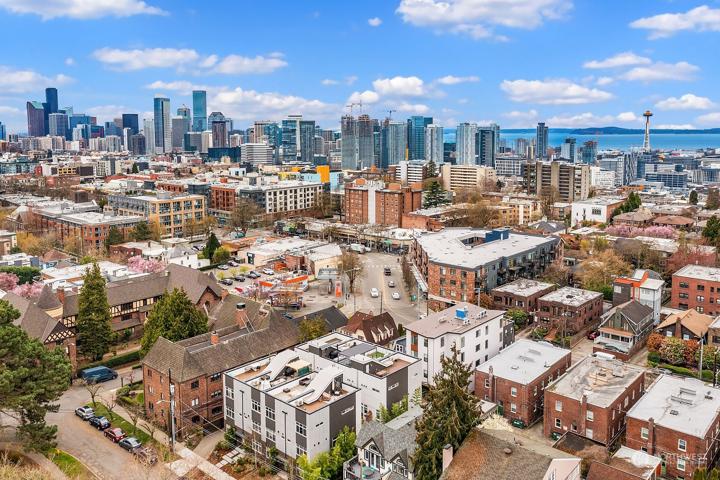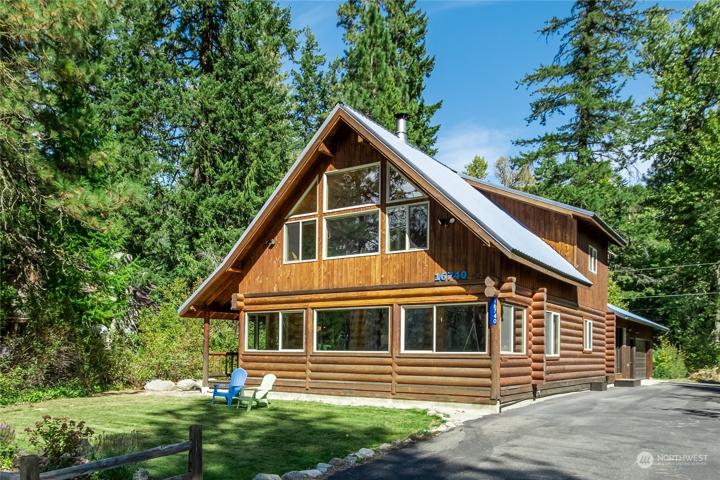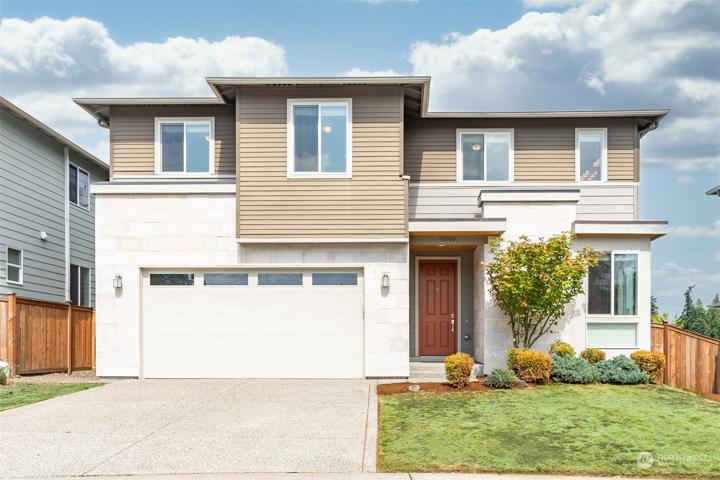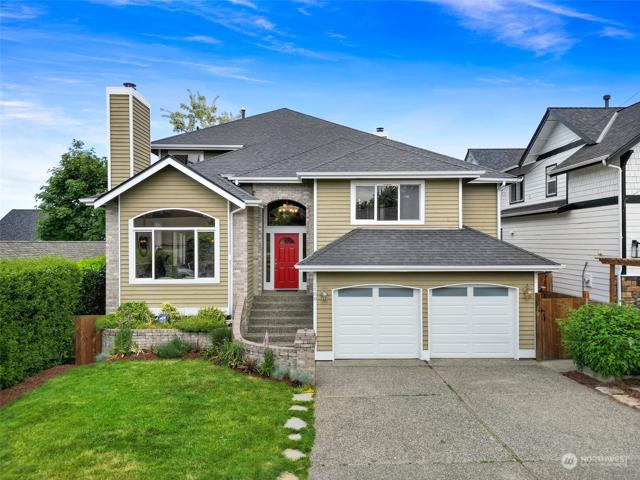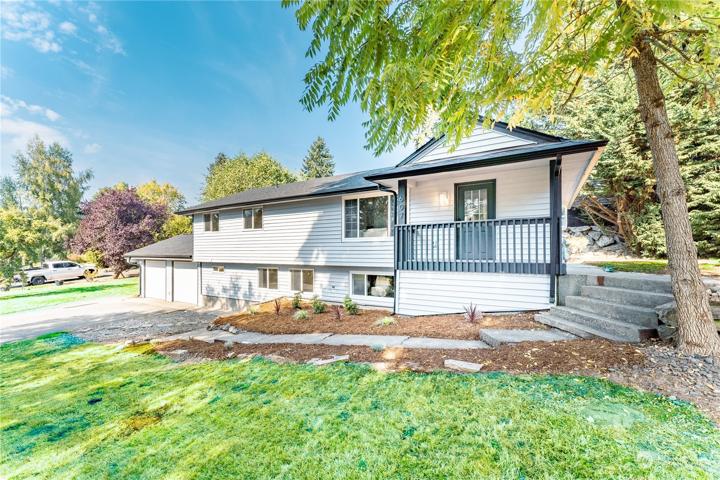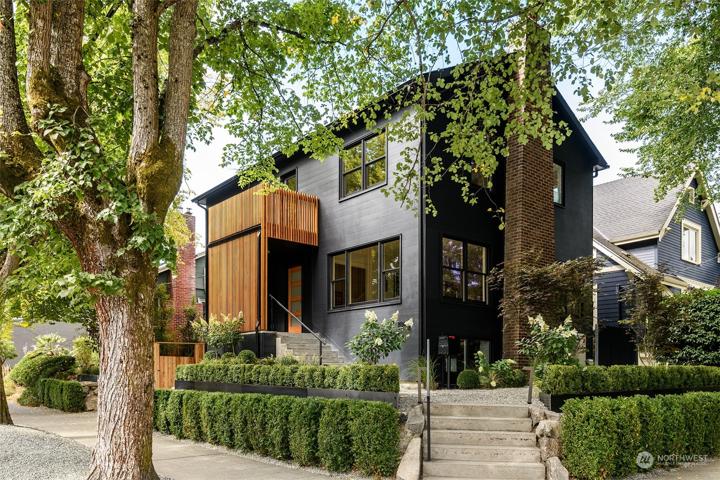2116 Properties
Sort by:
22617 W 96th W Avenue, Edmonds, WA 98020
22617 W 96th W Avenue, Edmonds, WA 98020 Details
1 year ago
2212 158th E Street Ct, Tacoma, WA 98445
2212 158th E Street Ct, Tacoma, WA 98445 Details
1 year ago
2412 158th E Street Ct, Tacoma, WA 98445
2412 158th E Street Ct, Tacoma, WA 98445 Details
1 year ago
16740 N Shore Drive, Leavenworth, WA 98826
16740 N Shore Drive, Leavenworth, WA 98826 Details
1 year ago
