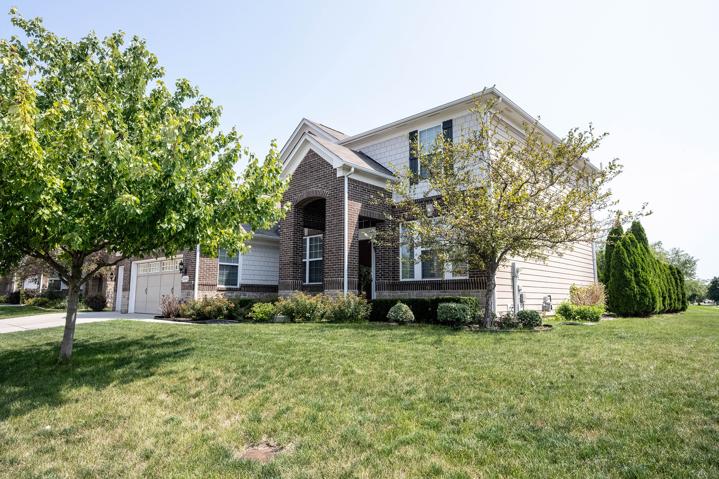2116 Properties
Sort by:
4128 E County Road 350 N , Danville, IN 46122
4128 E County Road 350 N , Danville, IN 46122 Details
1 year ago
721 E Morris Street, Indianapolis, IN 46203
721 E Morris Street, Indianapolis, IN 46203 Details
1 year ago
11443 Flynn Place, Noblesville, IN 46060
11443 Flynn Place, Noblesville, IN 46060 Details
1 year ago
2018 N Olney Street, Indianapolis, IN 46218
2018 N Olney Street, Indianapolis, IN 46218 Details
1 year ago
6150 Crossfield Trail, McCordsville, IN 46055
6150 Crossfield Trail, McCordsville, IN 46055 Details
1 year ago
234 E 9th #102 ST , Indianapolis, IN 46204
234 E 9th #102 ST , Indianapolis, IN 46204 Details
1 year ago
3880 N Prairie Road, New Castle, IN 47362
3880 N Prairie Road, New Castle, IN 47362 Details
1 year ago








