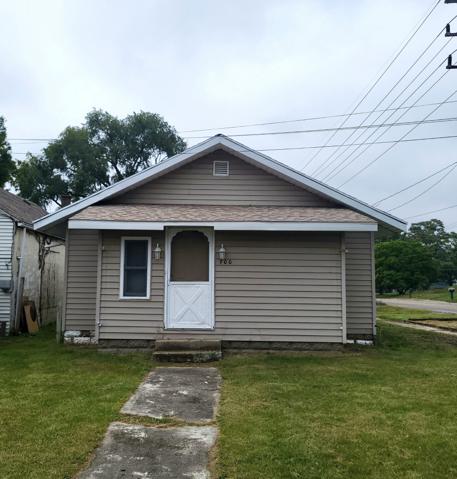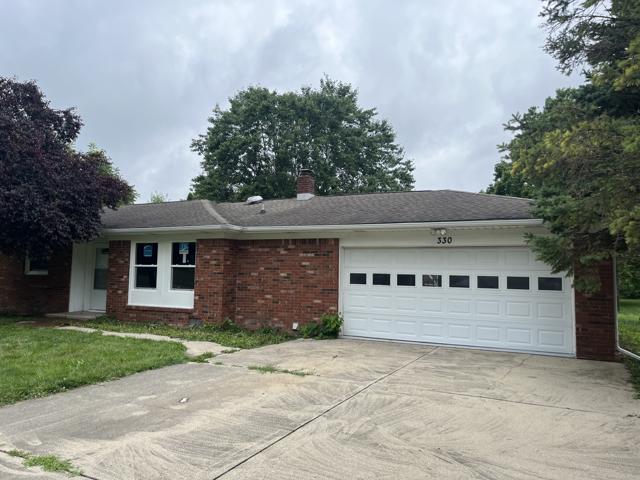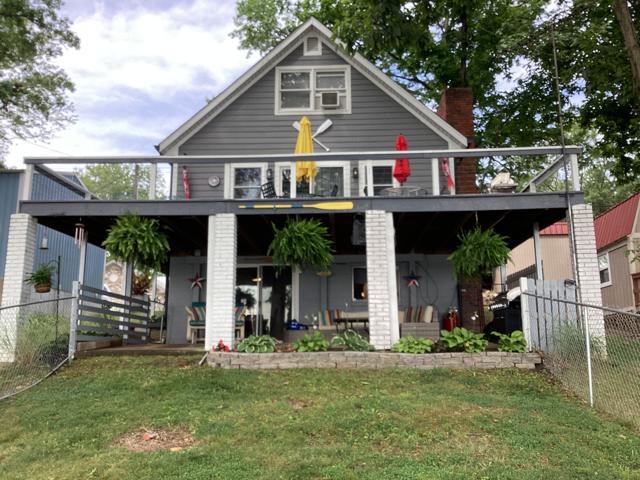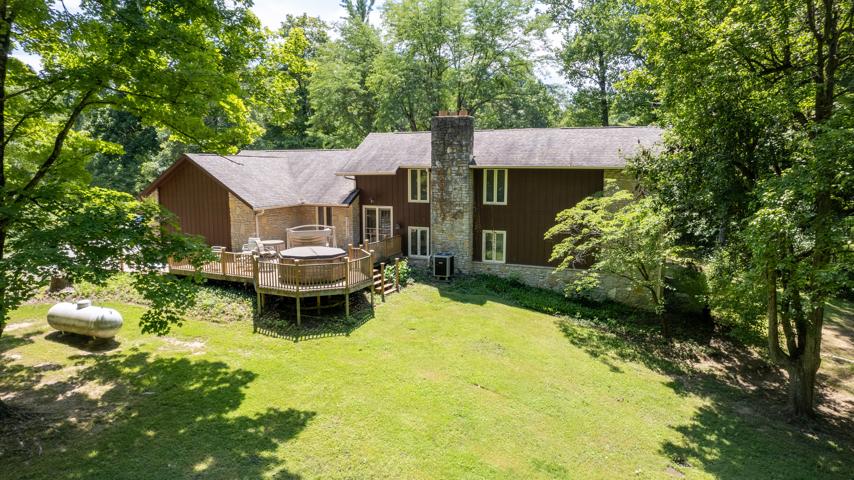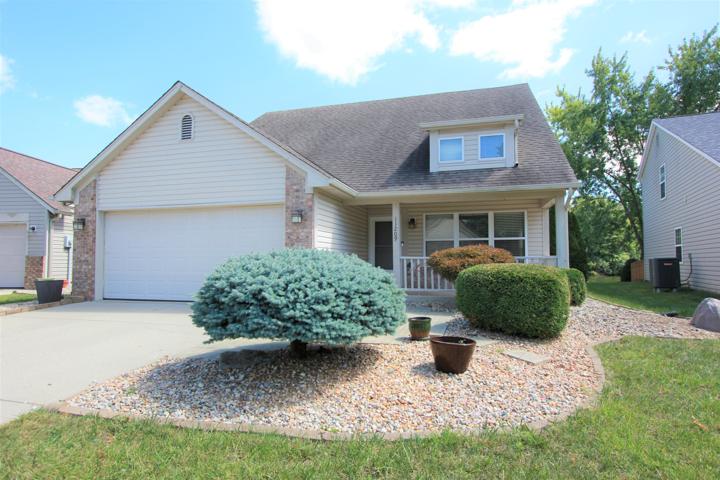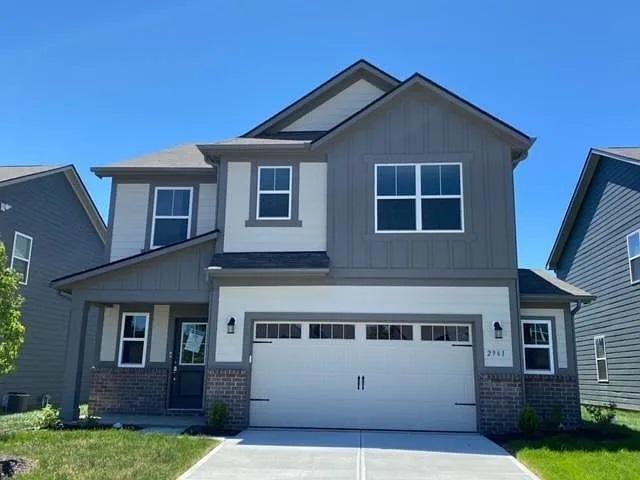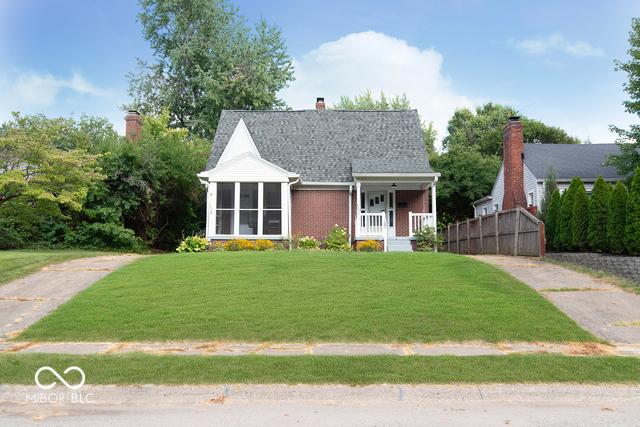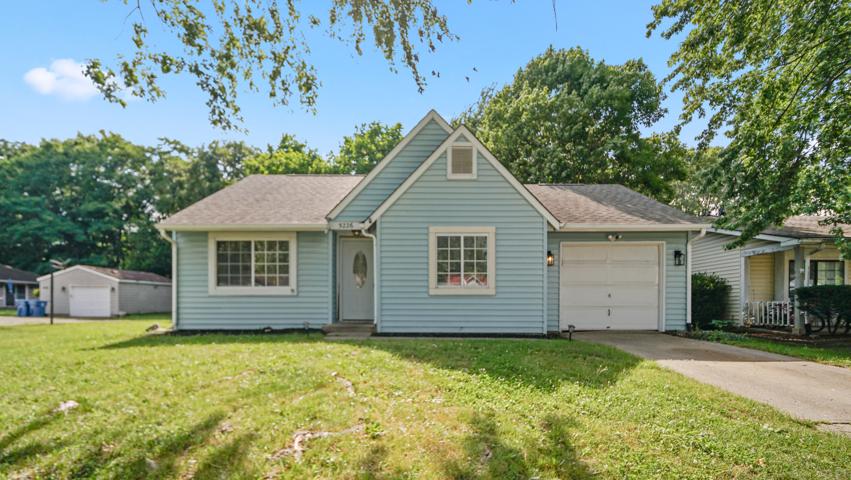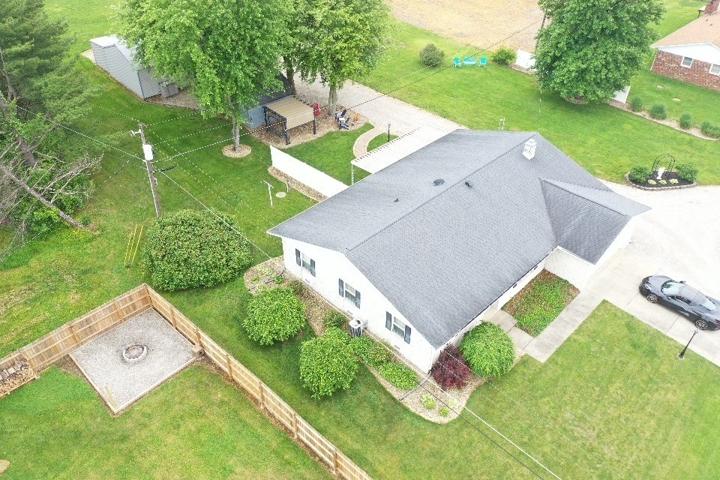2116 Properties
Sort by:
4597 Idalawn Drive, Unionville, IN 47468
4597 Idalawn Drive, Unionville, IN 47468 Details
1 year ago
8433 N State Road 39 , Mooresville, IN 46158
8433 N State Road 39 , Mooresville, IN 46158 Details
1 year ago
2961 Bannerbrook Drive, Westfield, IN 46074
2961 Bannerbrook Drive, Westfield, IN 46074 Details
1 year ago
6471 N Park Avenue, Indianapolis, IN 46220
6471 N Park Avenue, Indianapolis, IN 46220 Details
1 year ago
5226 Shefford Court, Indianapolis, IN 46254
5226 Shefford Court, Indianapolis, IN 46254 Details
1 year ago
3243 S Vista Boulevard, Columbus, IN 47203
3243 S Vista Boulevard, Columbus, IN 47203 Details
1 year ago
