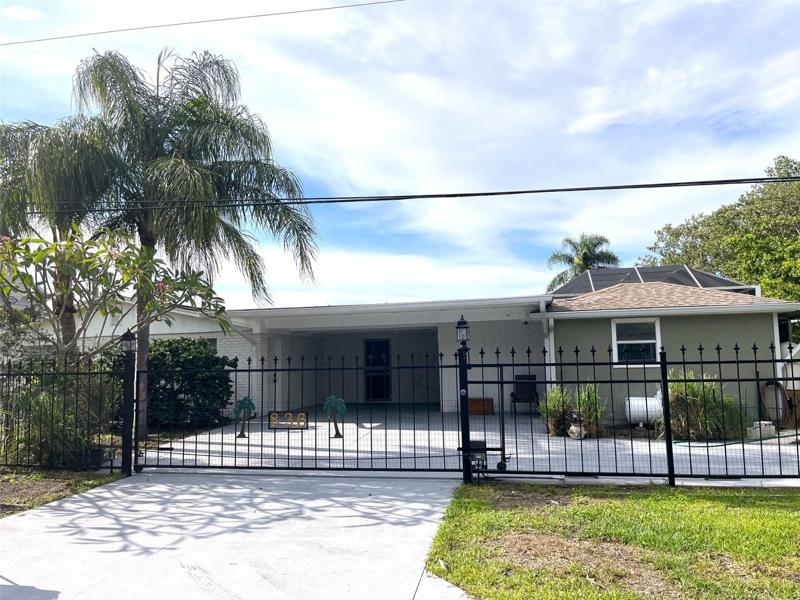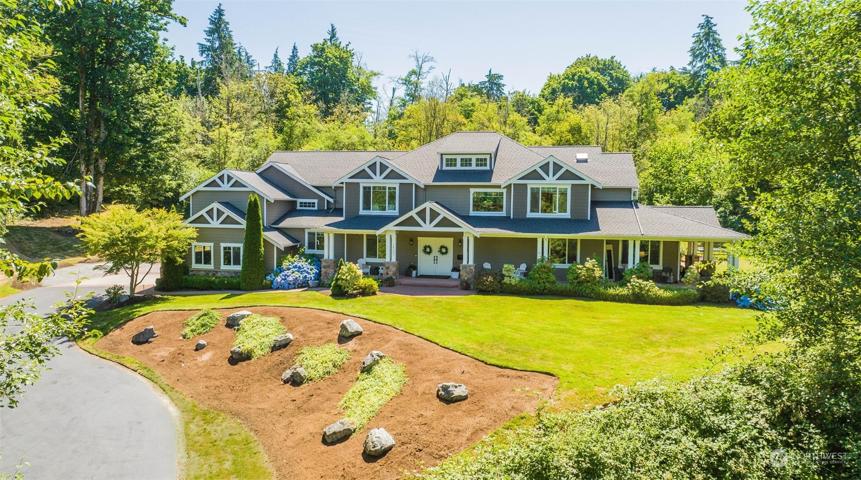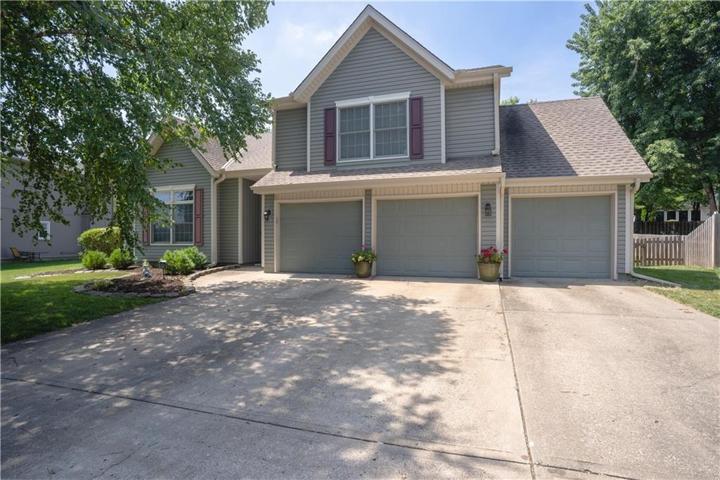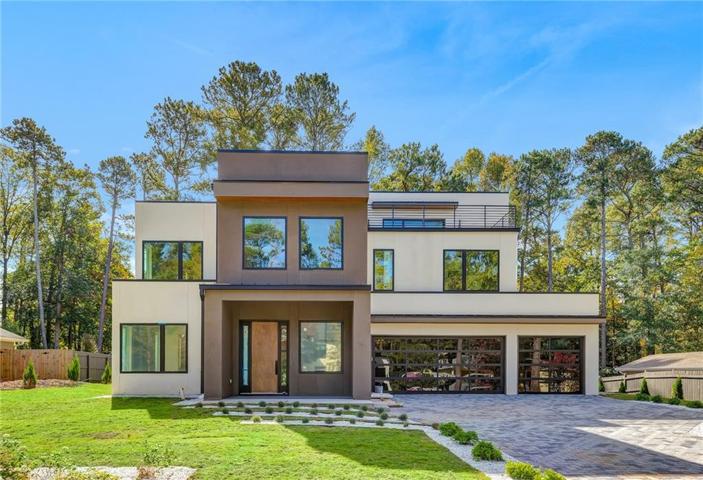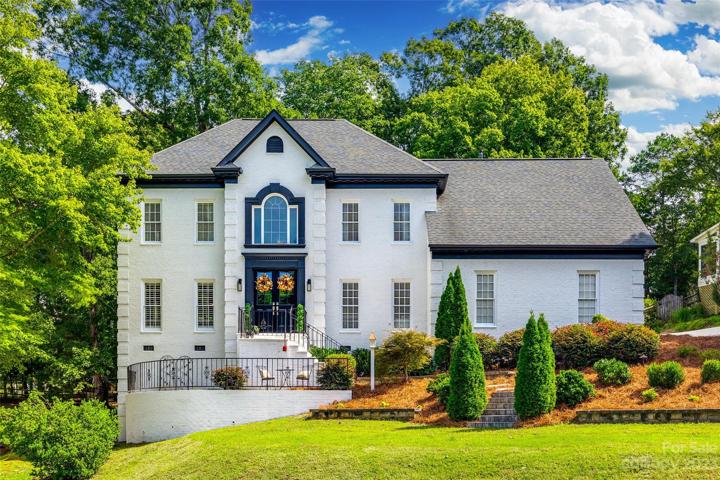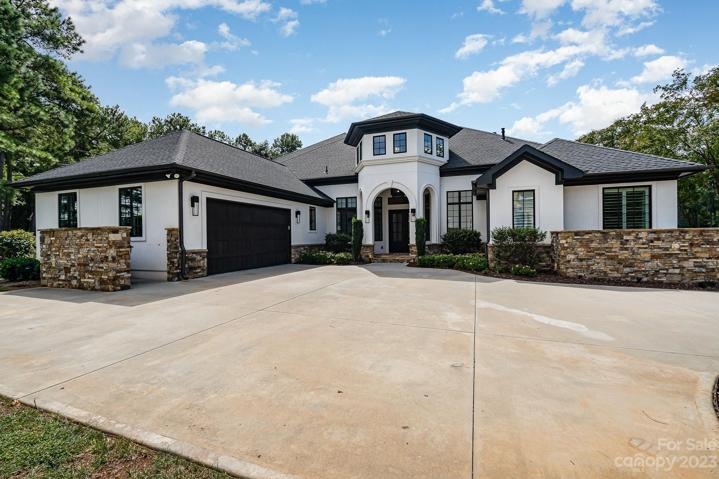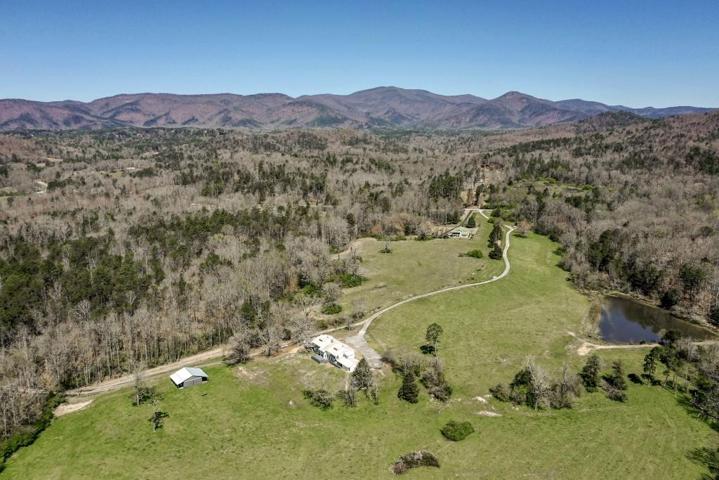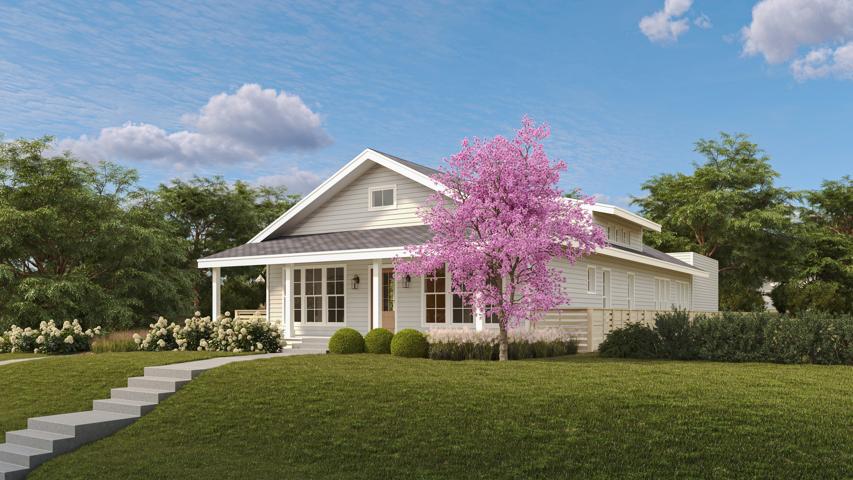698 Properties
Sort by:
6016 Derry Hill Place, Charlotte, NC 28277
6016 Derry Hill Place, Charlotte, NC 28277 Details
1 year ago
18440 John Connor Road, Cornelius, NC 28031
18440 John Connor Road, Cornelius, NC 28031 Details
1 year ago
2329 Nowland Avenue, Indianapolis, IN 46201
2329 Nowland Avenue, Indianapolis, IN 46201 Details
1 year ago
