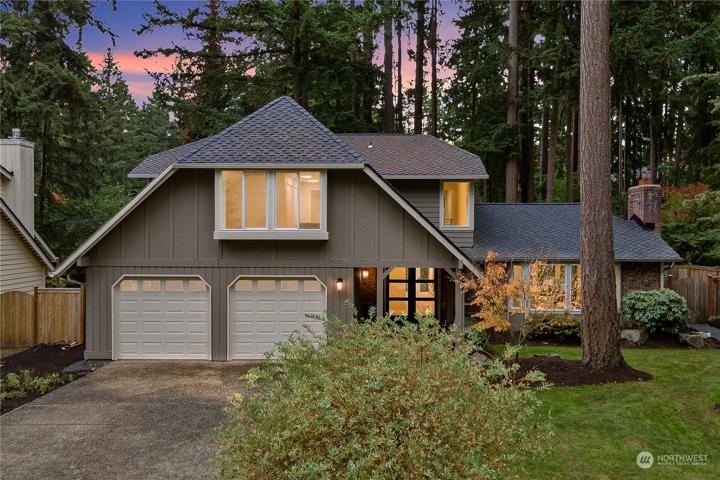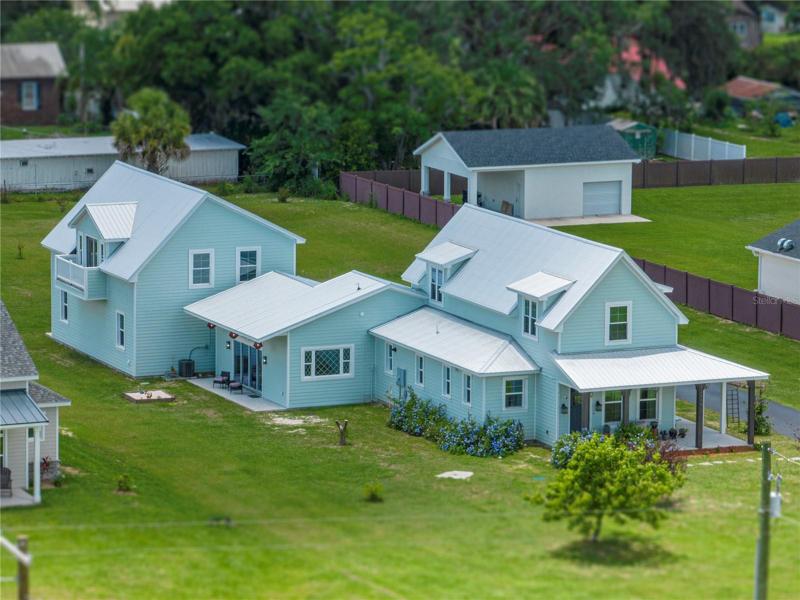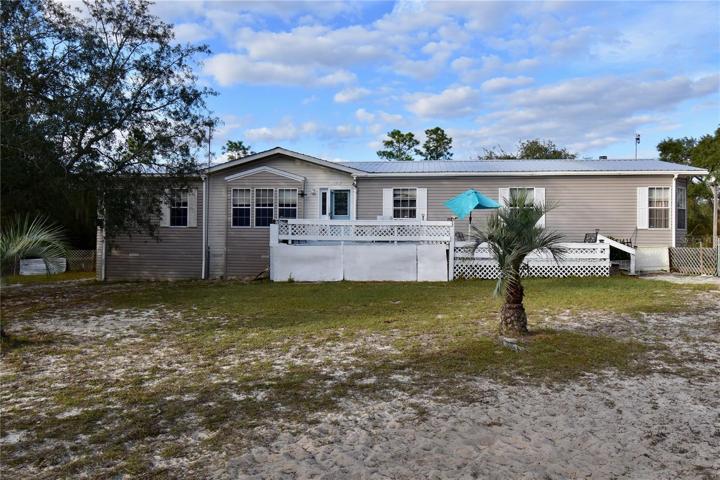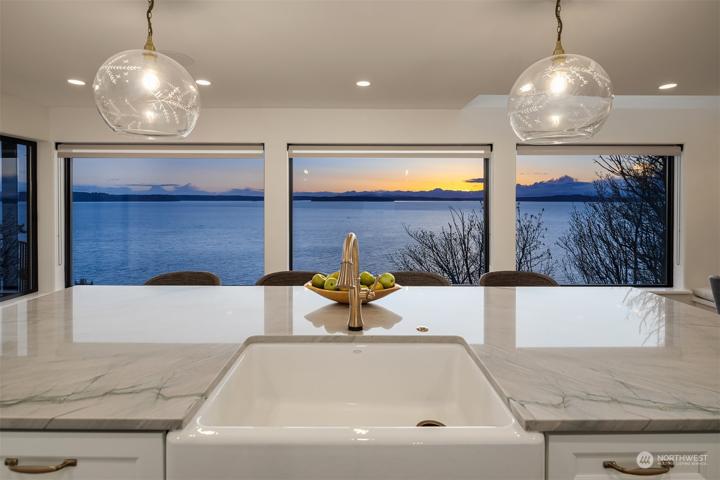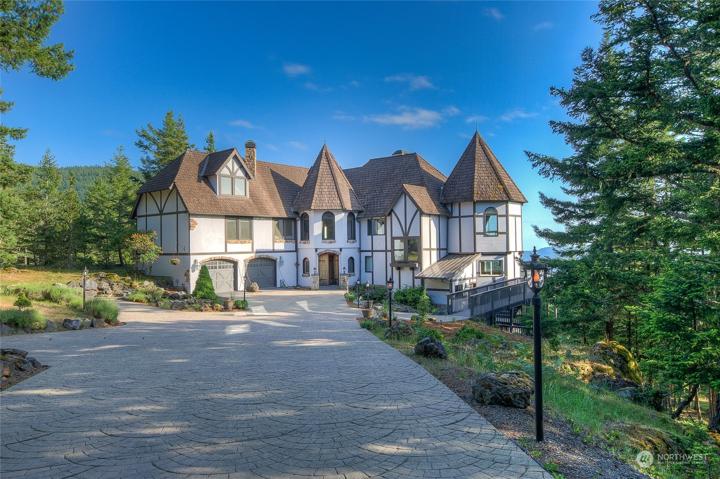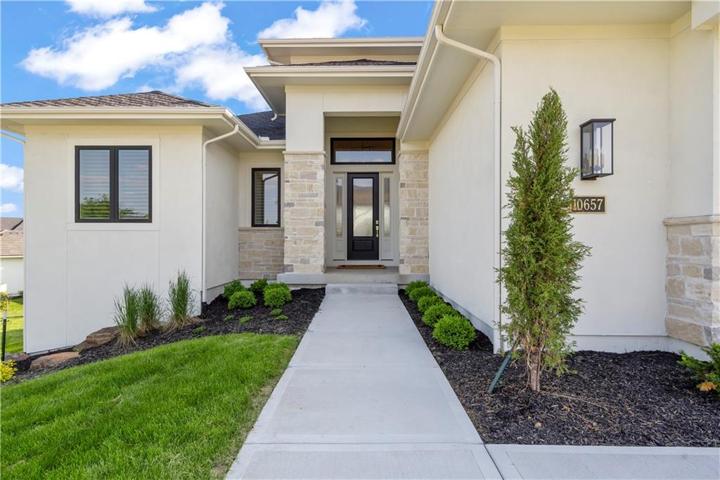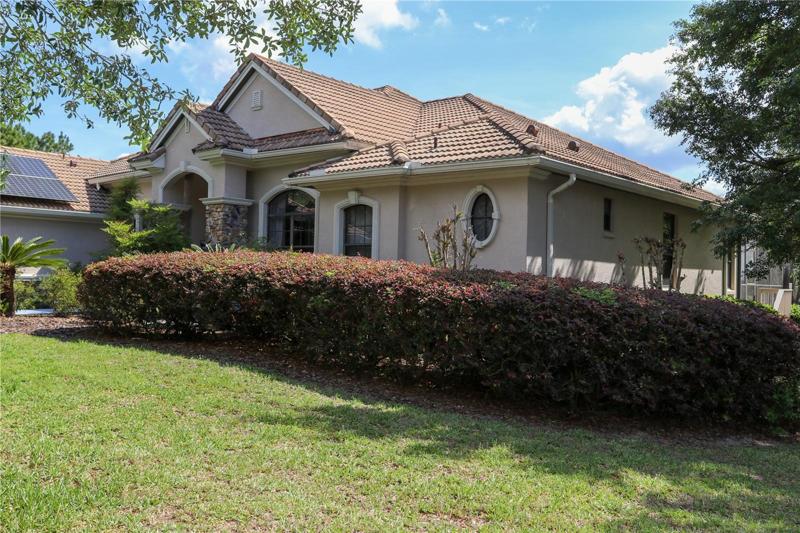698 Properties
Sort by:
4909 SW Othello Street, Seattle, WA 98136
4909 SW Othello Street, Seattle, WA 98136 Details
1 year ago
10657 W 142nd Street, Overland Park, KS 66221
10657 W 142nd Street, Overland Park, KS 66221 Details
1 year ago
76 W GLEN ARBOR LANE, HERNANDO, FL 34442
76 W GLEN ARBOR LANE, HERNANDO, FL 34442 Details
1 year ago
