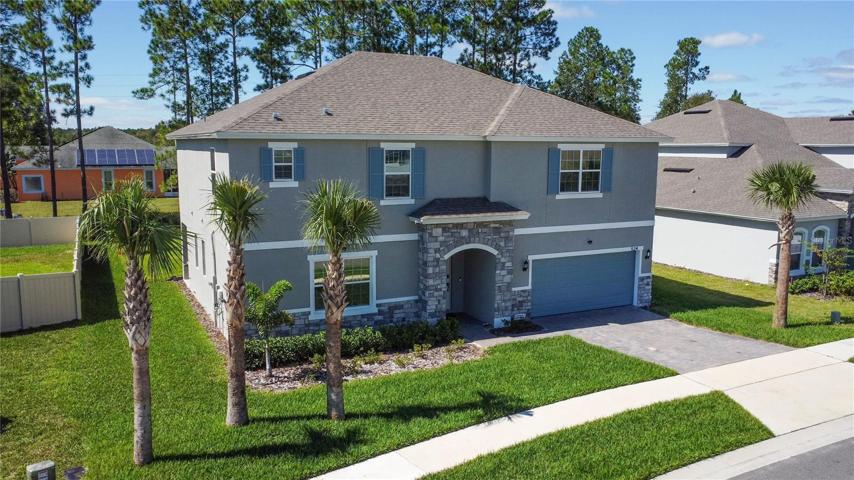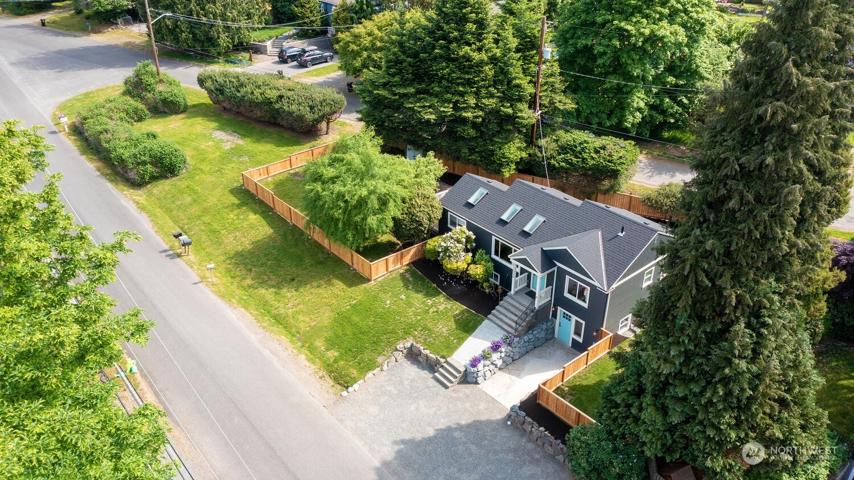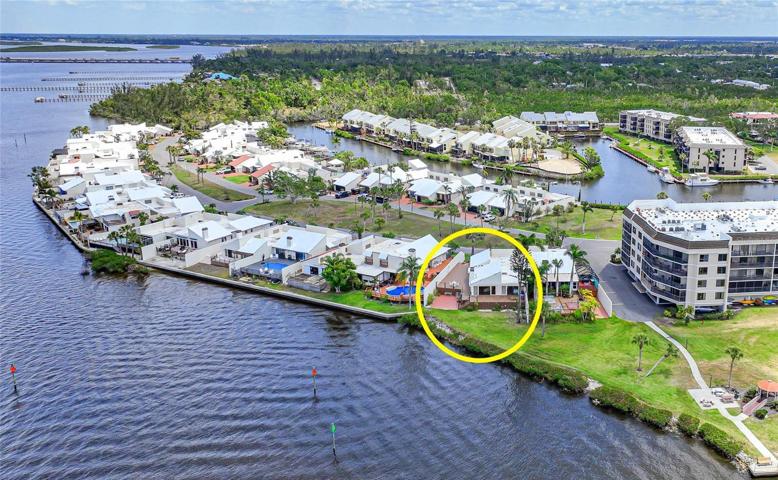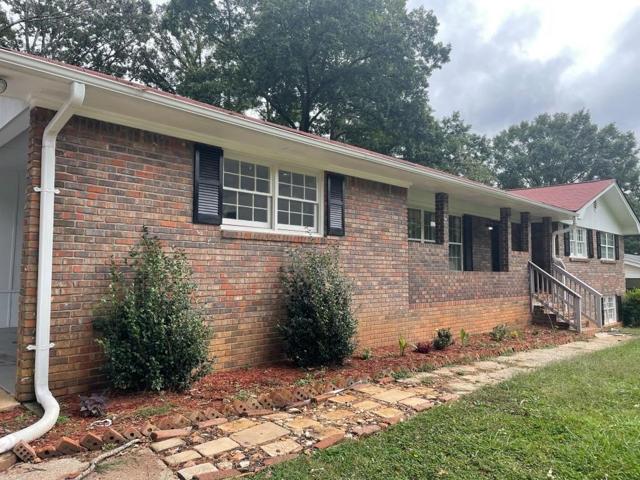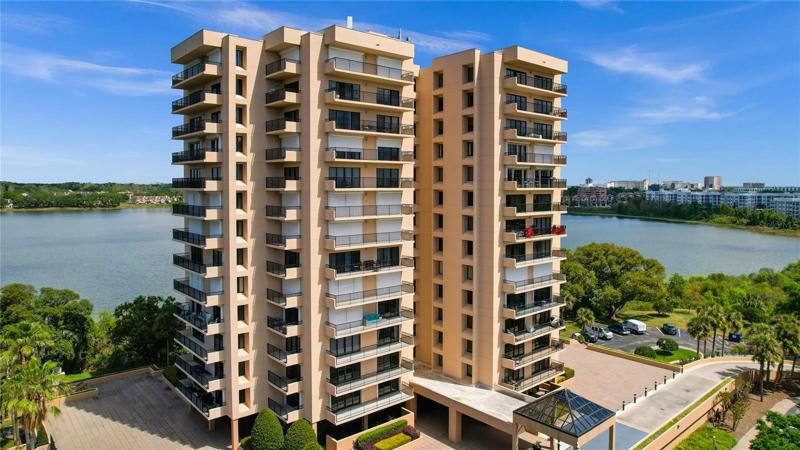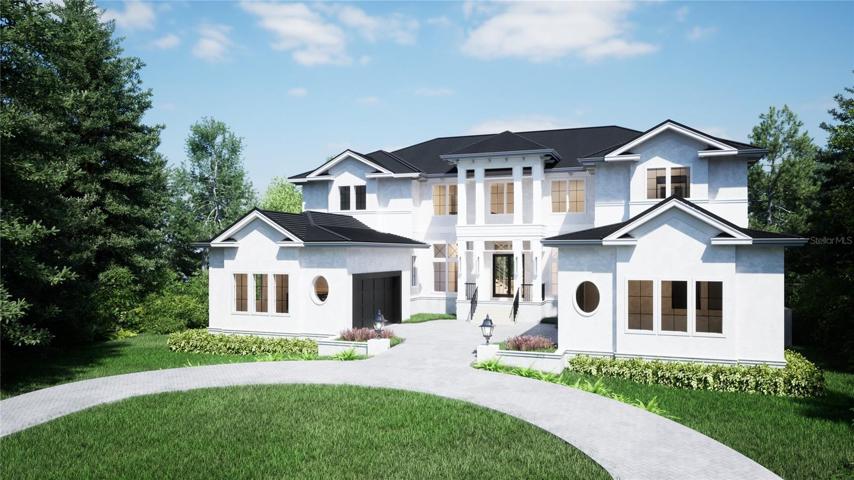698 Properties
Sort by:
25188 MARION AVENUE, PUNTA GORDA, FL 33950
25188 MARION AVENUE, PUNTA GORDA, FL 33950 Details
1 year ago
5011 S SHORE CREST CIRCLE, TAMPA, FL 33609
5011 S SHORE CREST CIRCLE, TAMPA, FL 33609 Details
1 year ago
32 Apple Tree Drive, Kettle Falls, WA 99141
32 Apple Tree Drive, Kettle Falls, WA 99141 Details
1 year ago
