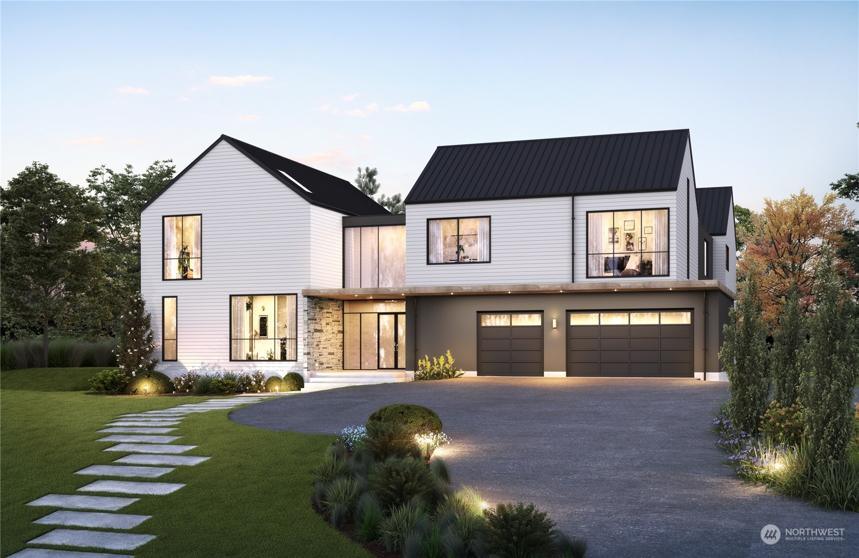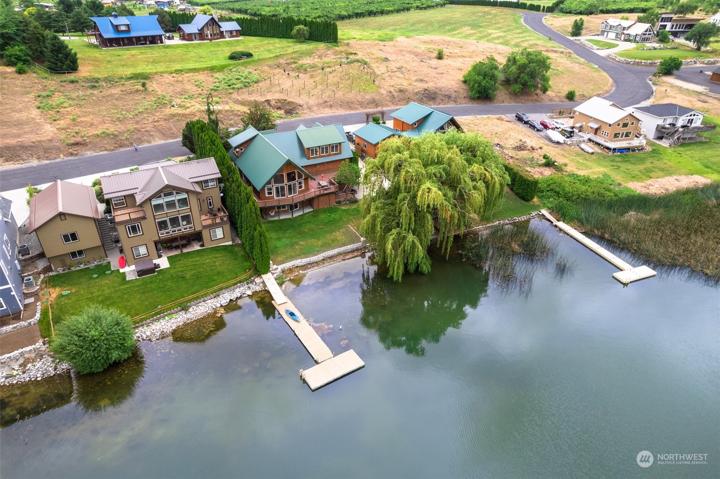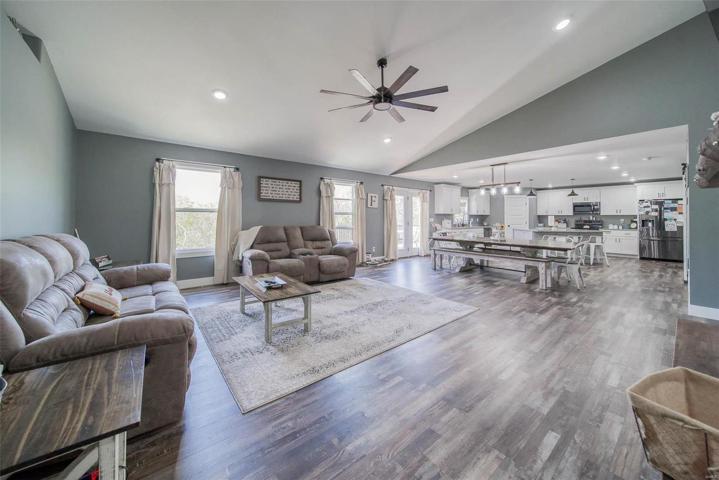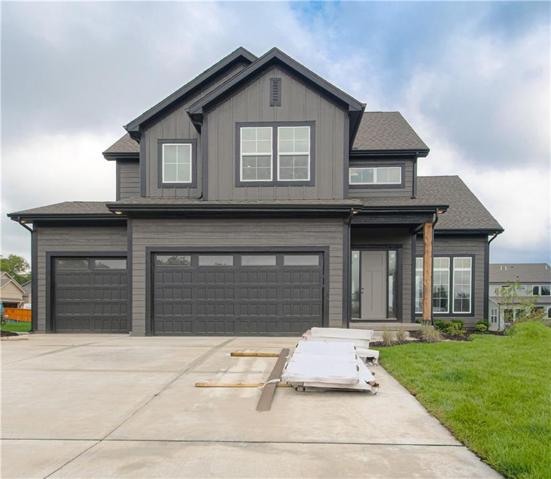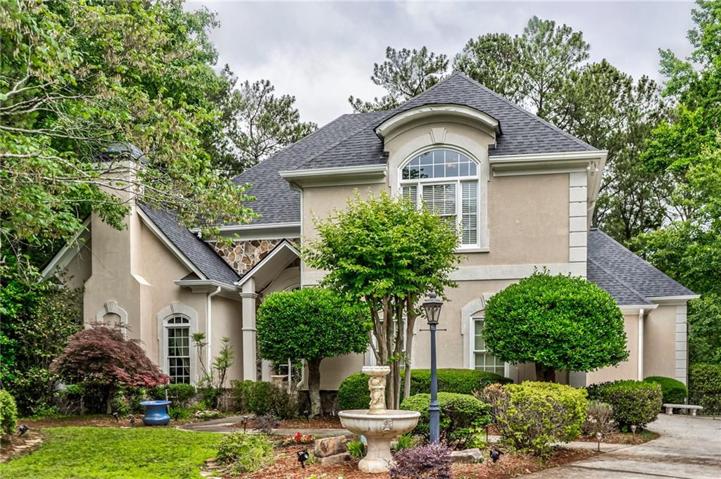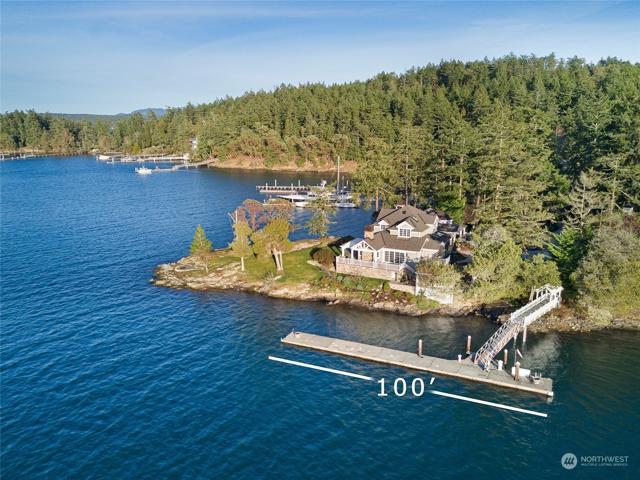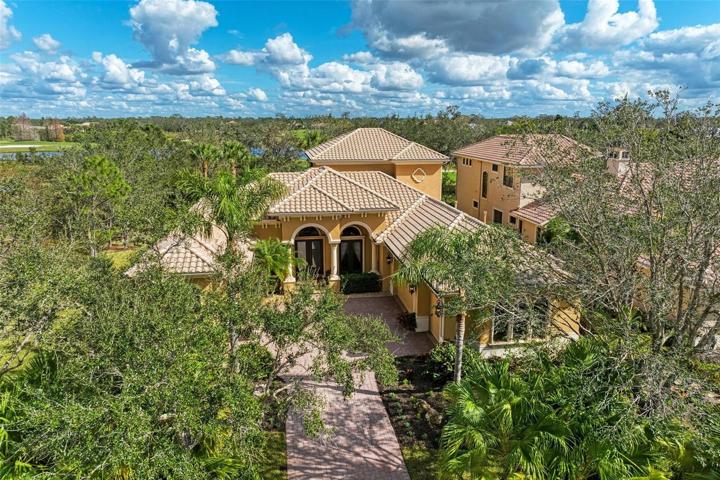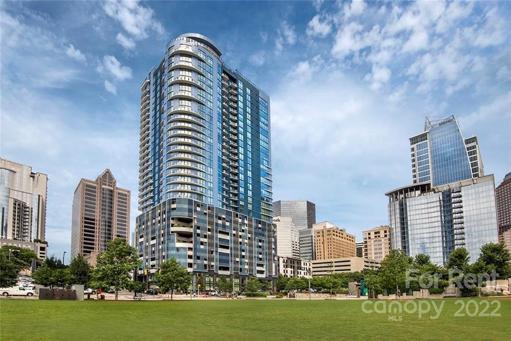698 Properties
Sort by:
4425 140th NE Avenue, Bellevue, WA 98005
4425 140th NE Avenue, Bellevue, WA 98005 Details
1 year ago
11745 Private Drive 8247 , Rolla, MO 65401
11745 Private Drive 8247 , Rolla, MO 65401 Details
1 year ago
3549 FOUNDERS CLUB DRIVE, SARASOTA, FL 34240
3549 FOUNDERS CLUB DRIVE, SARASOTA, FL 34240 Details
1 year ago
225 S Poplar Street, Charlotte, NC 28202
225 S Poplar Street, Charlotte, NC 28202 Details
1 year ago
