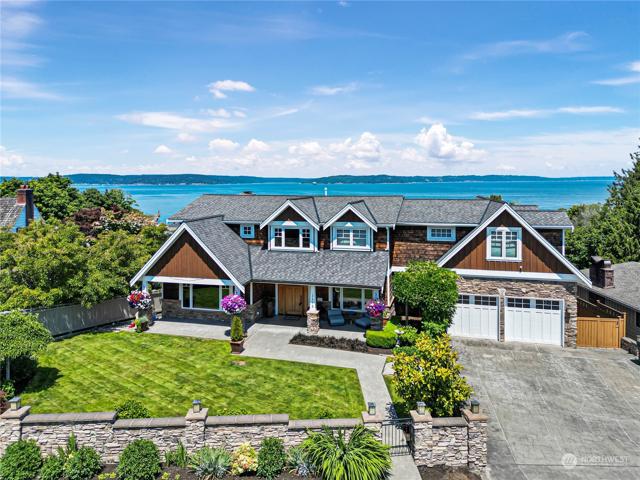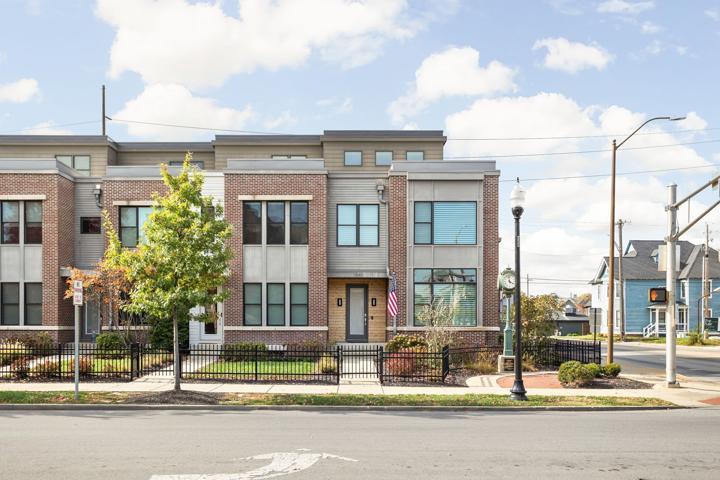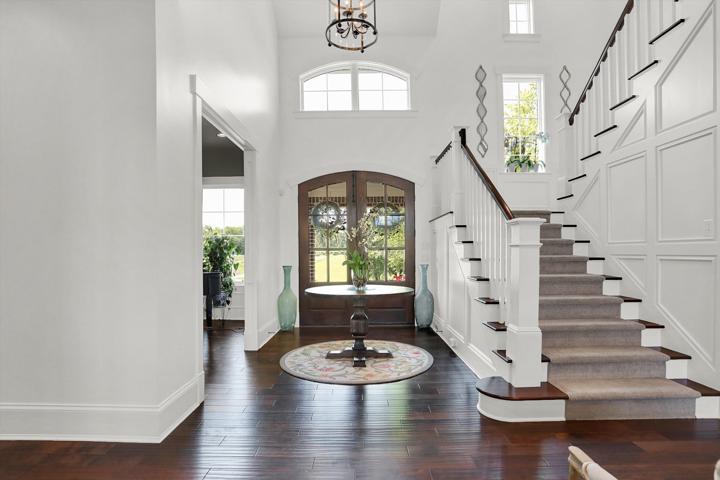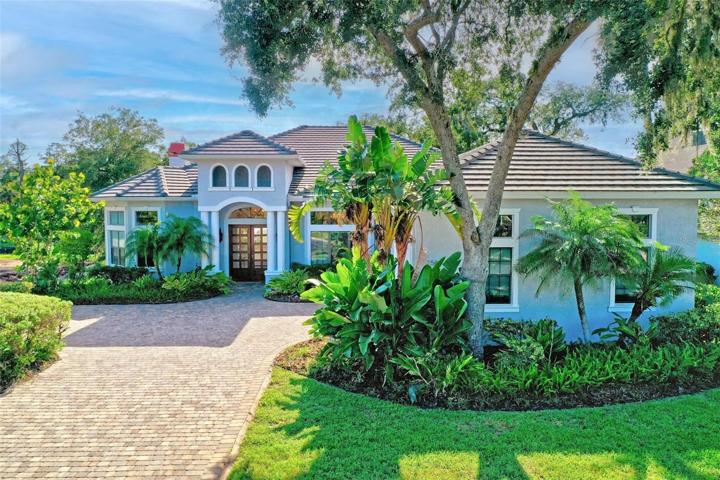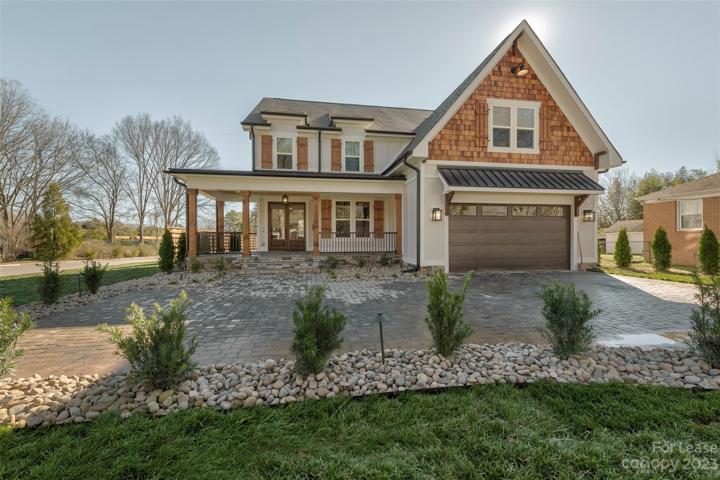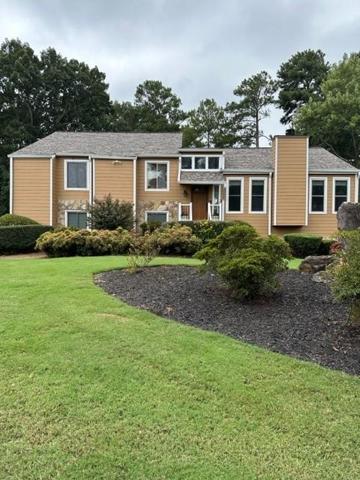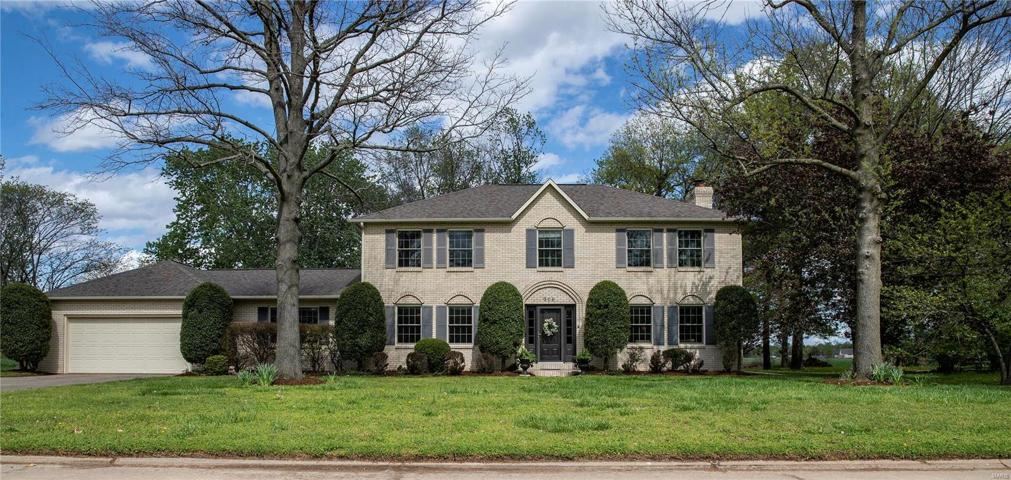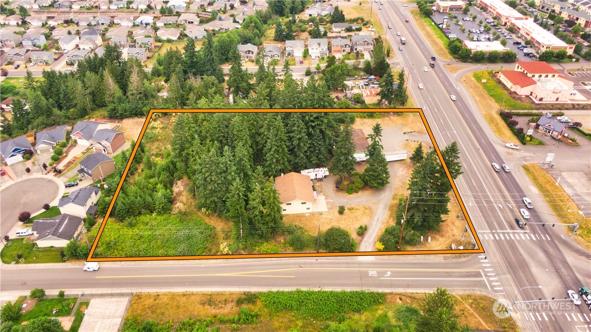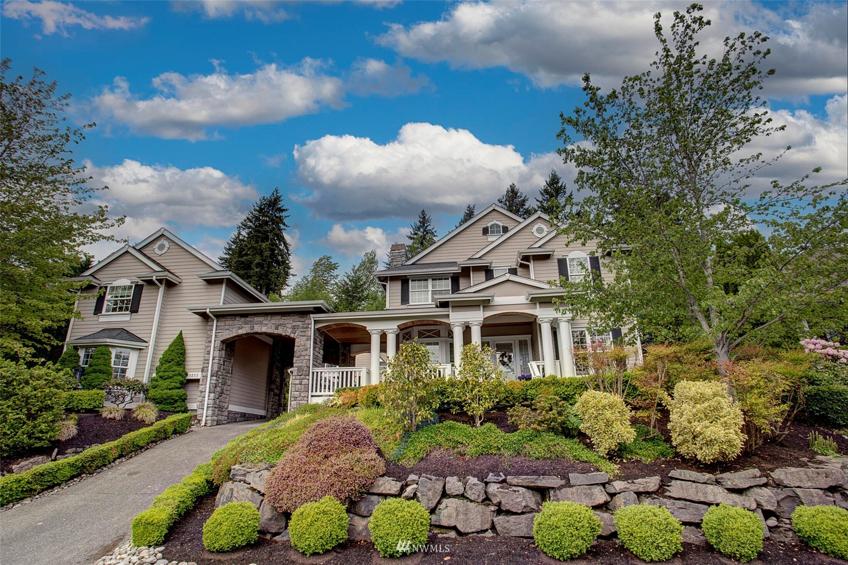698 Properties
Sort by:
1540 Central Avenue, Indianapolis, IN 46202
1540 Central Avenue, Indianapolis, IN 46202 Details
1 year ago
156 RIVERWALK S DRIVE, PALM COAST, FL 32137
156 RIVERWALK S DRIVE, PALM COAST, FL 32137 Details
1 year ago
1350 Richland Drive, Charlotte, NC 28211
1350 Richland Drive, Charlotte, NC 28211 Details
1 year ago
