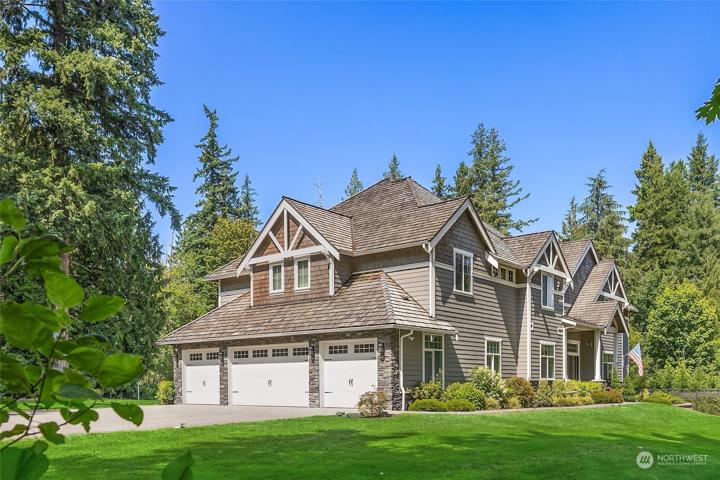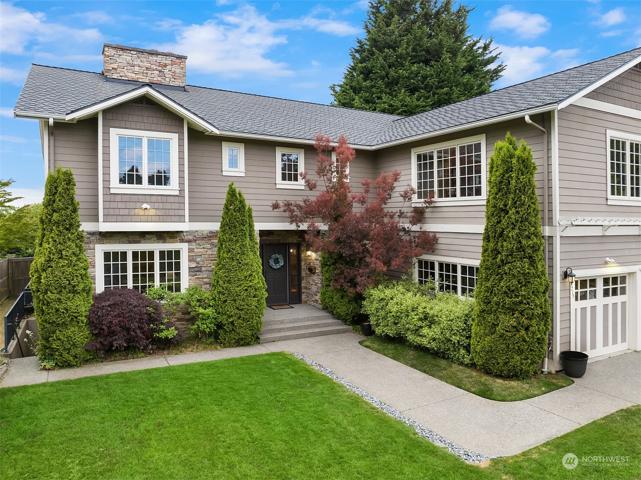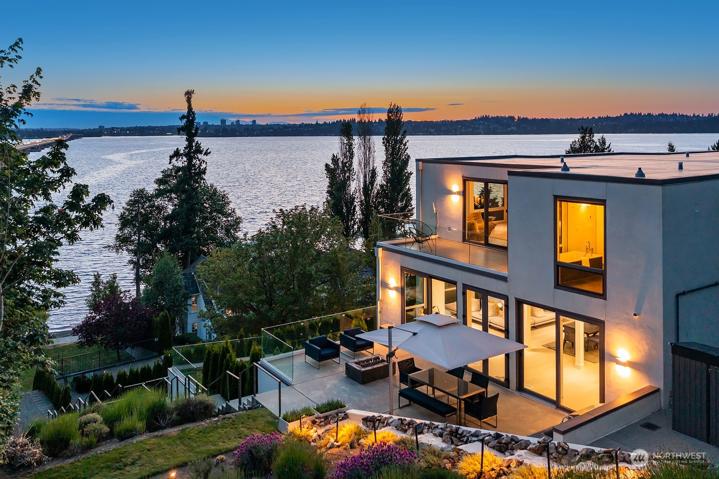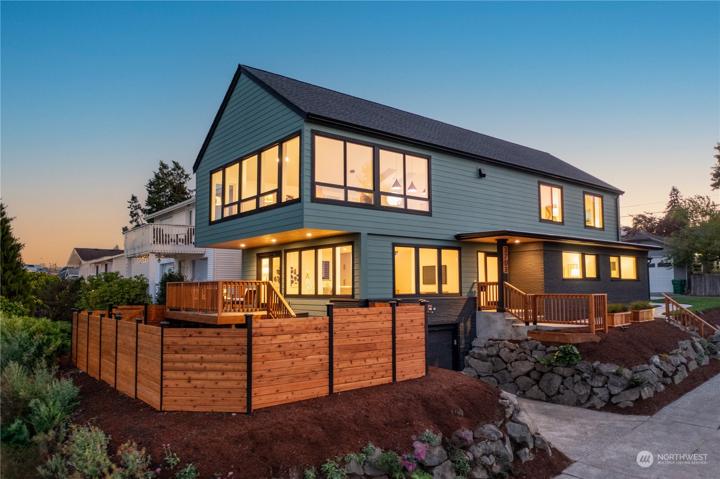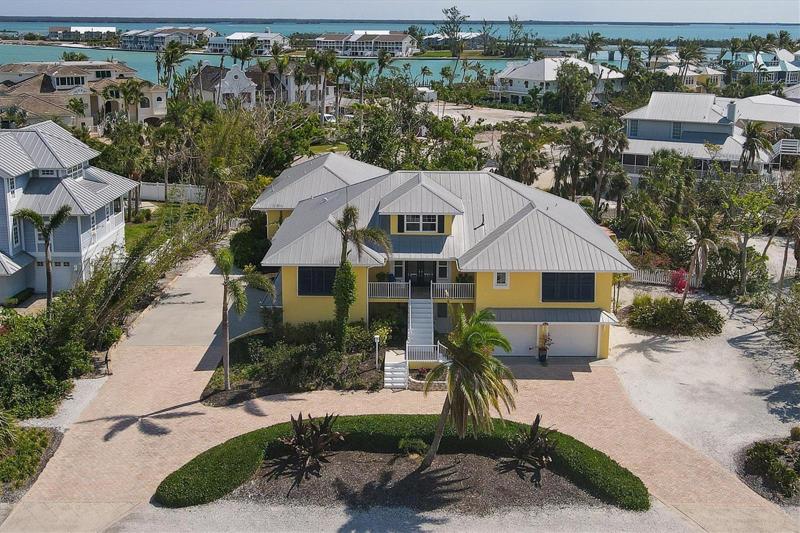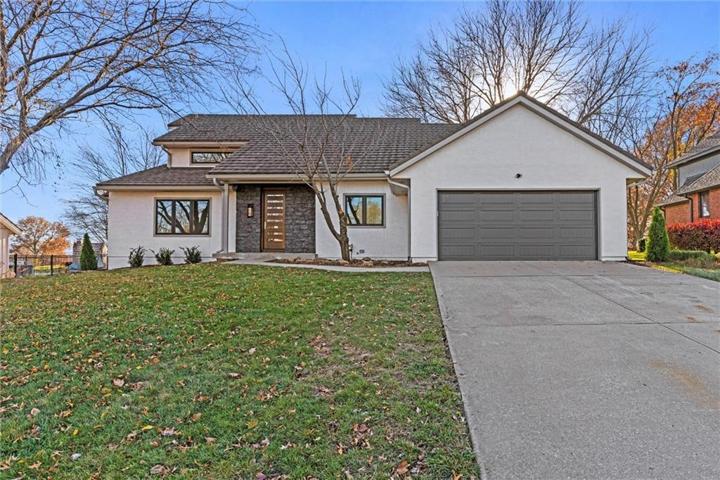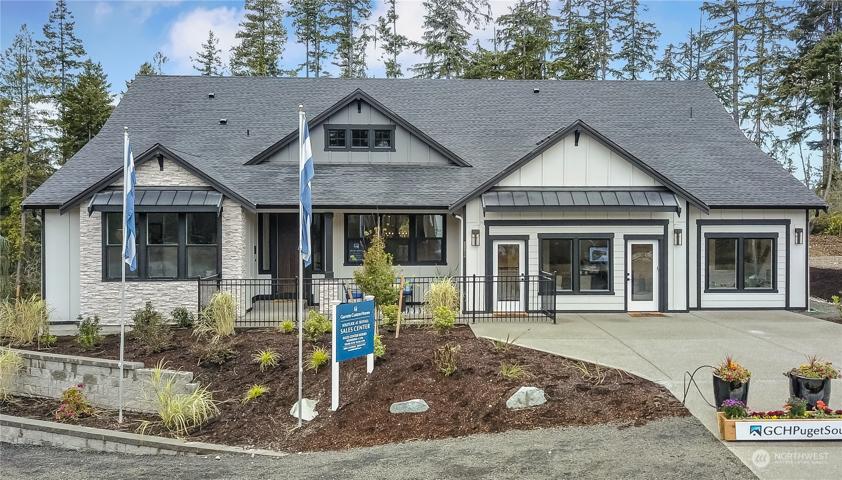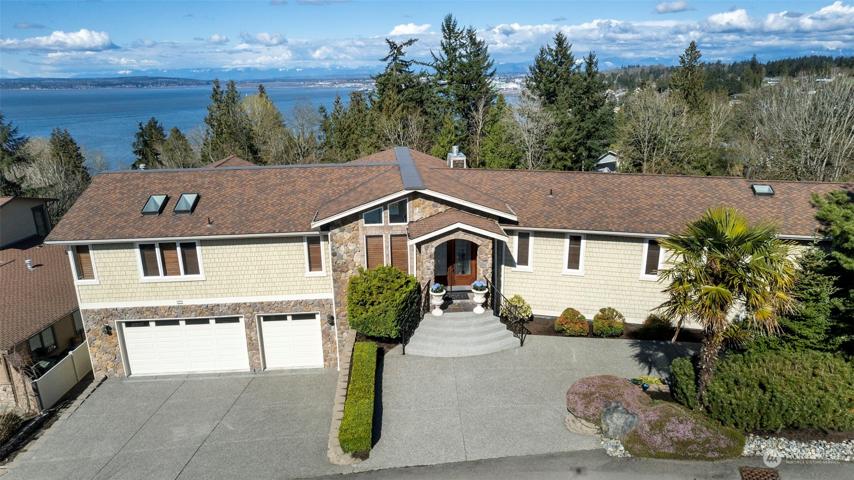698 Properties
Sort by:
3715 Magnolia W Boulevard, Seattle, WA 98199
3715 Magnolia W Boulevard, Seattle, WA 98199 Details
1 year ago
3703 SW Andover Street, Seattle, WA 98126
3703 SW Andover Street, Seattle, WA 98126 Details
1 year ago
16110 SUNSET PINES CIRCLE, BOCA GRANDE, FL 33921
16110 SUNSET PINES CIRCLE, BOCA GRANDE, FL 33921 Details
1 year ago
15 W 128th Street, Kansas City, MO 64145
15 W 128th Street, Kansas City, MO 64145 Details
1 year ago
