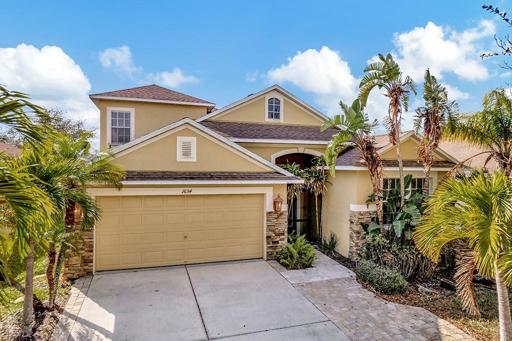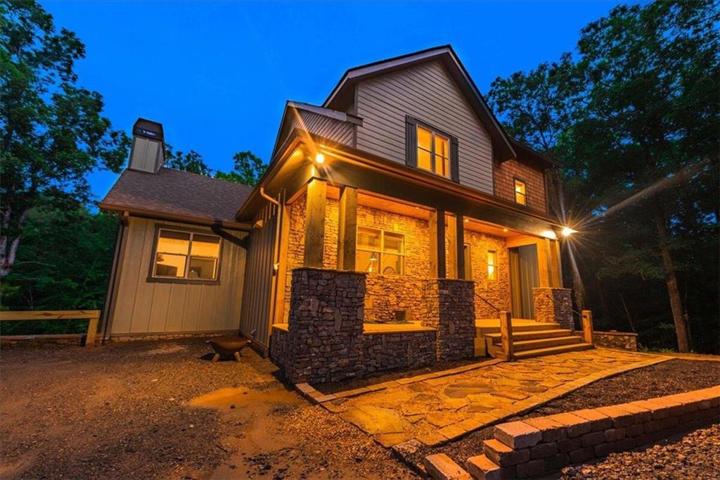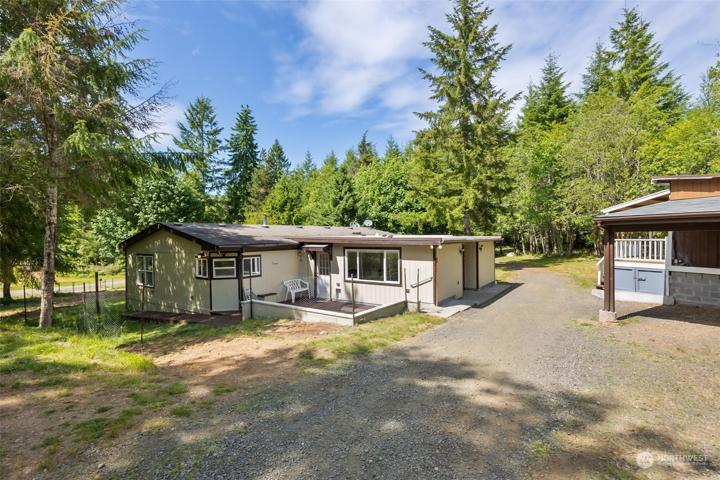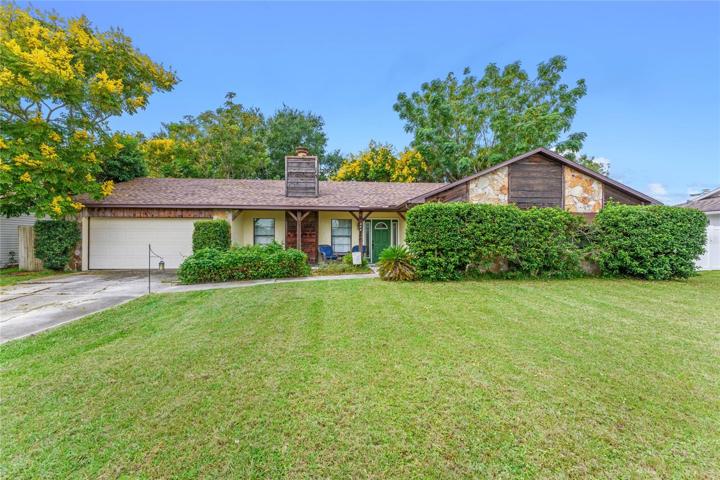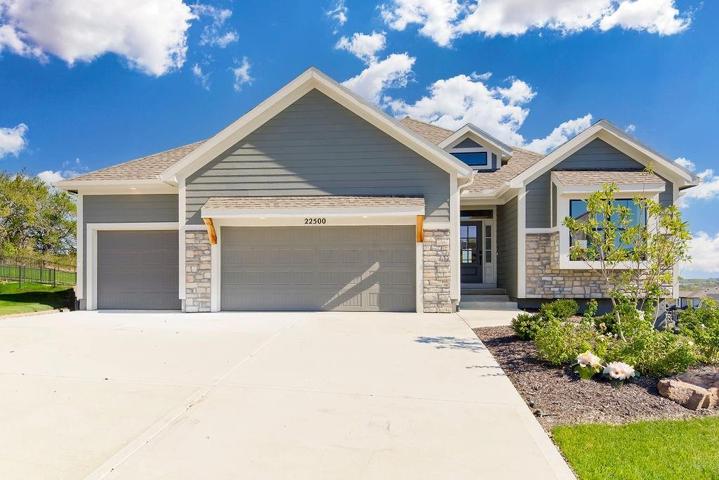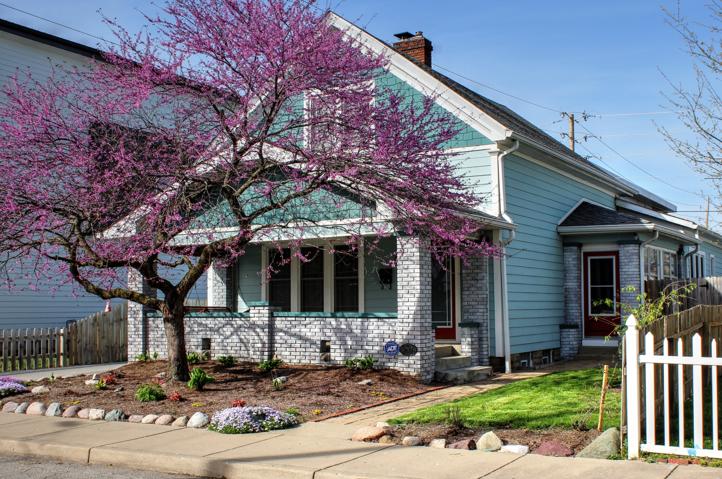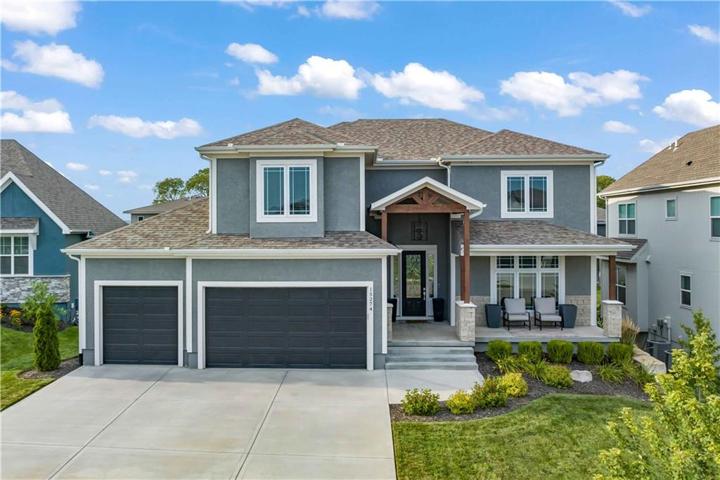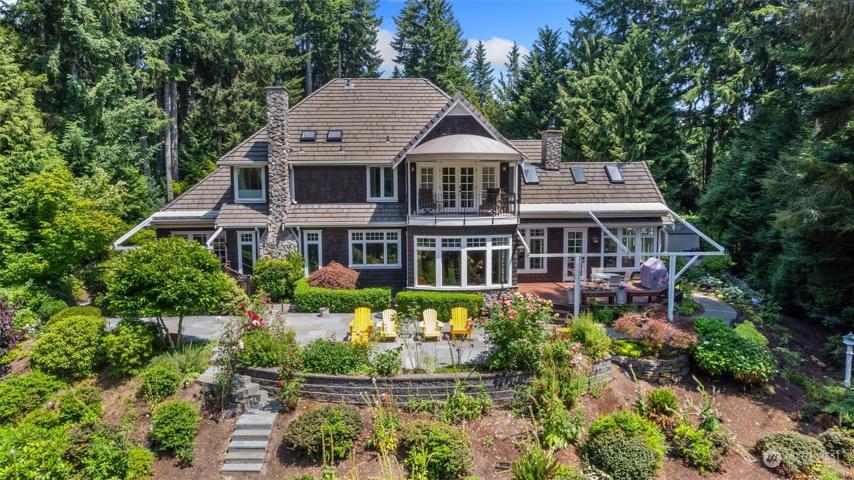698 Properties
Sort by:
1634 BONITA BLUFF COURT, RUSKIN, FL 33570
1634 BONITA BLUFF COURT, RUSKIN, FL 33570 Details
1 year ago
444 CHARLESWOOD AVENUE, ORLANDO, FL 32825
444 CHARLESWOOD AVENUE, ORLANDO, FL 32825 Details
1 year ago
944 Lexington Avenue, Indianapolis, IN 46203
944 Lexington Avenue, Indianapolis, IN 46203 Details
1 year ago
420 Davison Head Drive, Friday Harbor, WA 98250
420 Davison Head Drive, Friday Harbor, WA 98250 Details
1 year ago
12416 Tanager NW Drive, Gig Harbor, WA 98332
12416 Tanager NW Drive, Gig Harbor, WA 98332 Details
1 year ago
