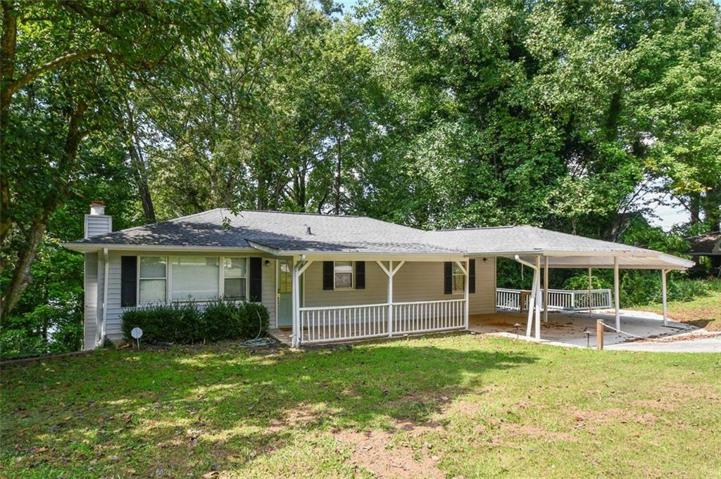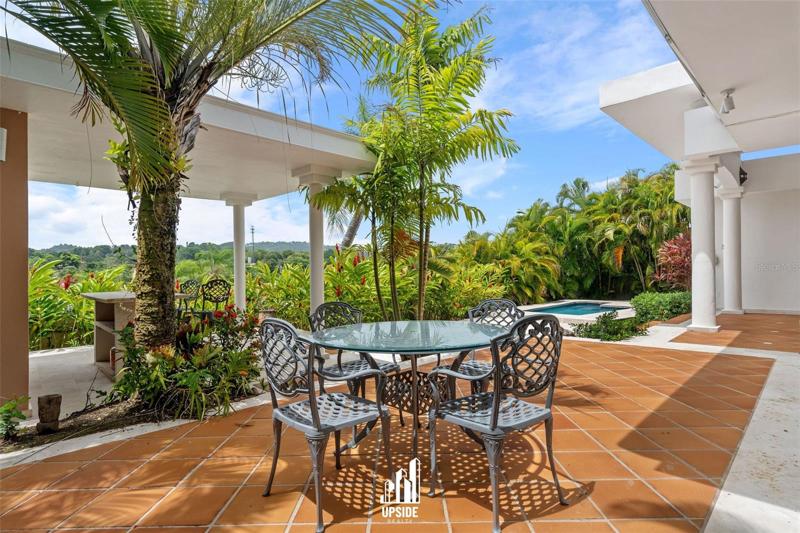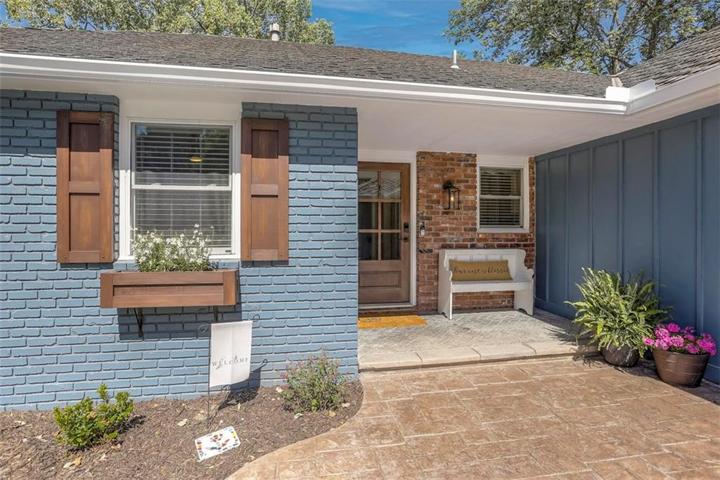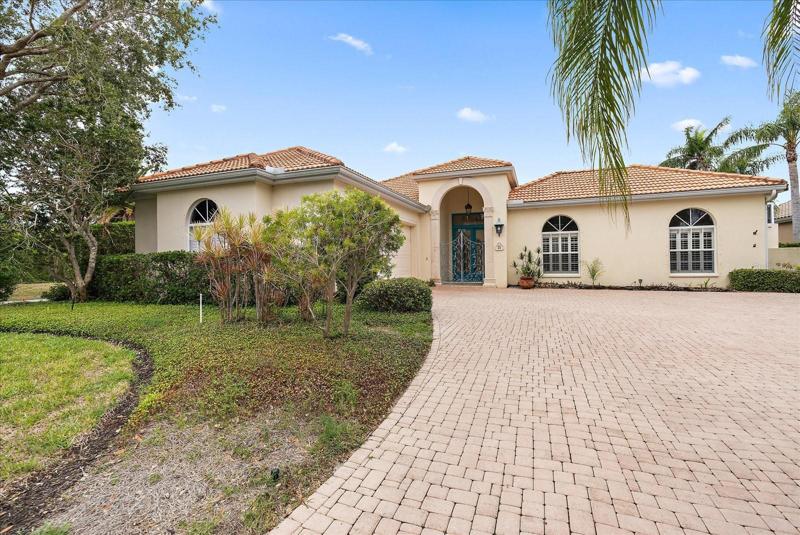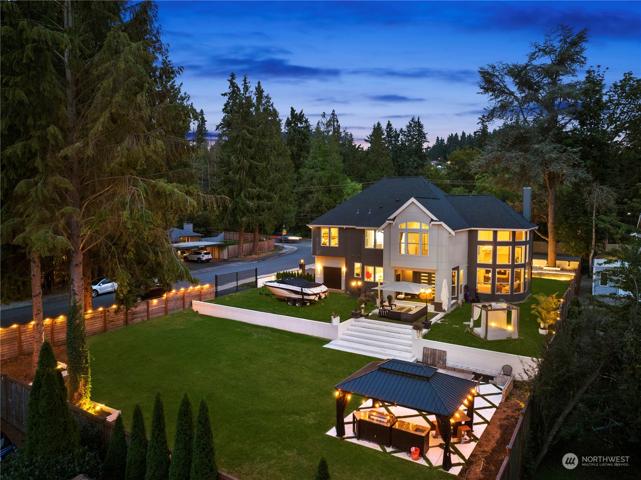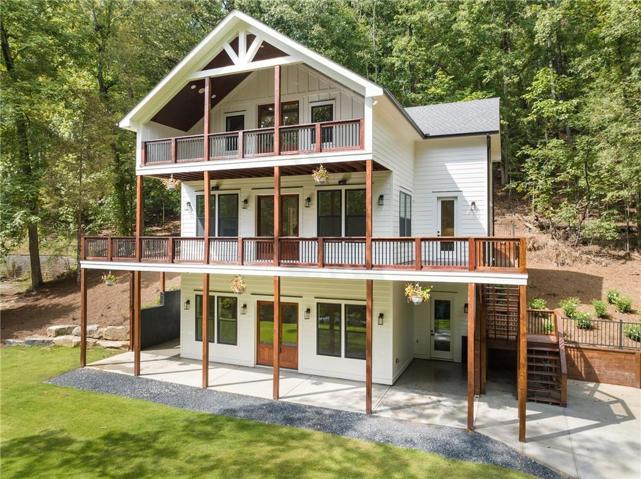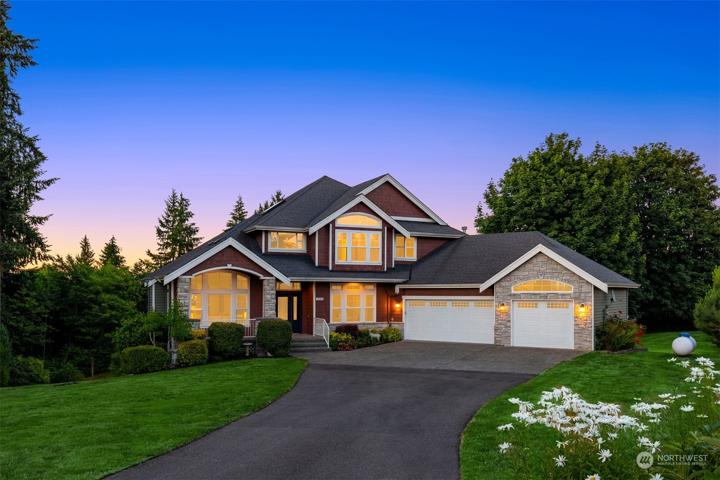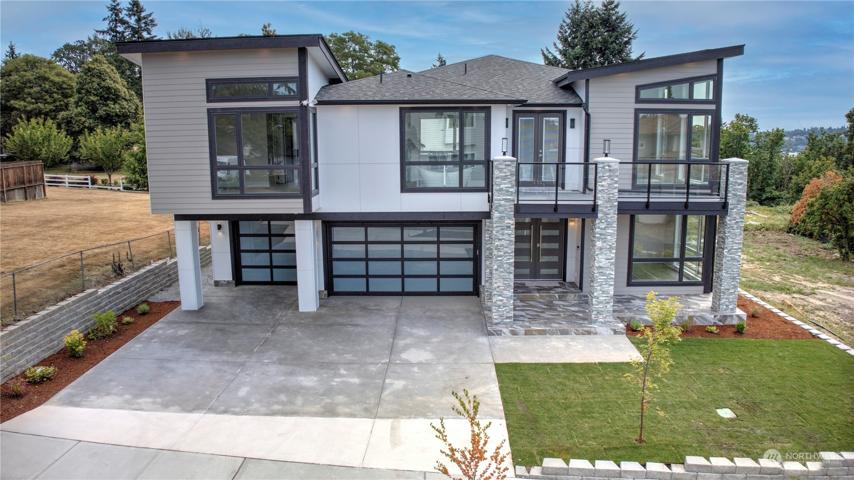698 Properties
Sort by:
8 Valley View Park Drive, Omak, WA 98841
8 Valley View Park Drive, Omak, WA 98841 Details
1 year ago
252 N Winnebago Drive, Lake Winnebago, MO 64034
252 N Winnebago Drive, Lake Winnebago, MO 64034 Details
1 year ago
21 GRAND PALMS BOULEVARD, ENGLEWOOD, FL 34223
21 GRAND PALMS BOULEVARD, ENGLEWOOD, FL 34223 Details
1 year ago

