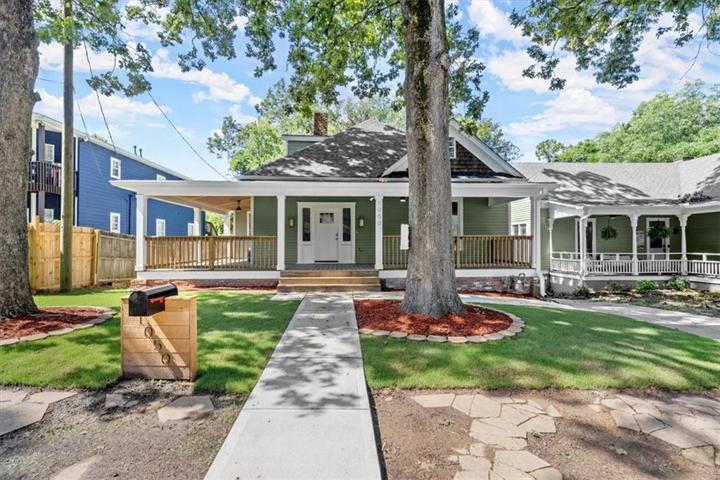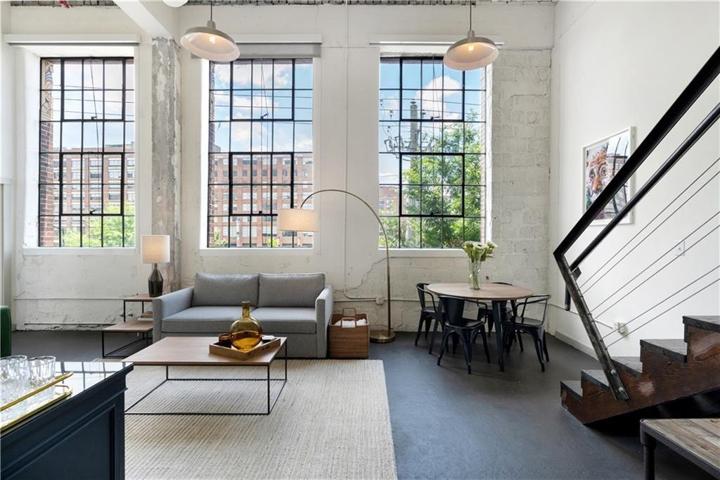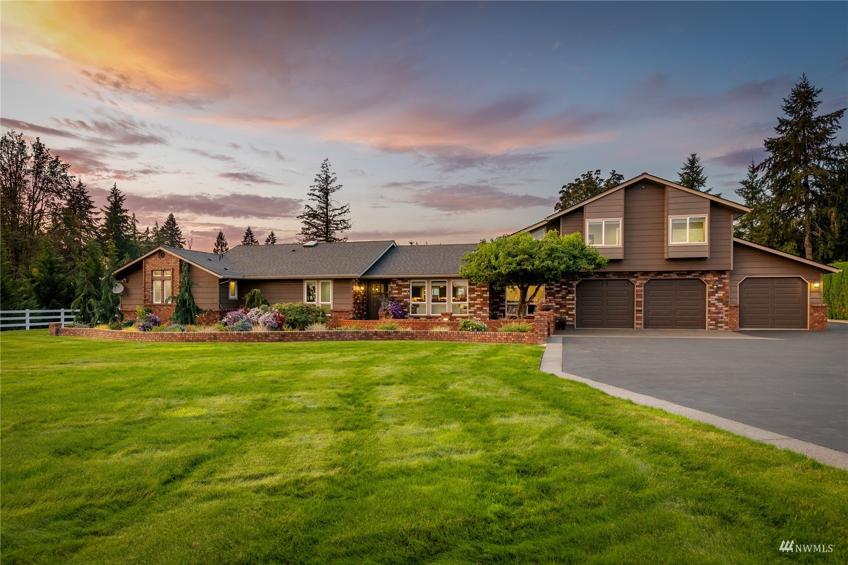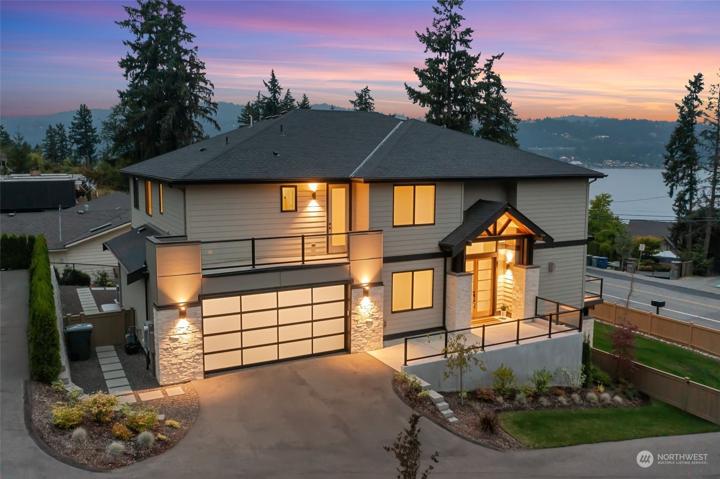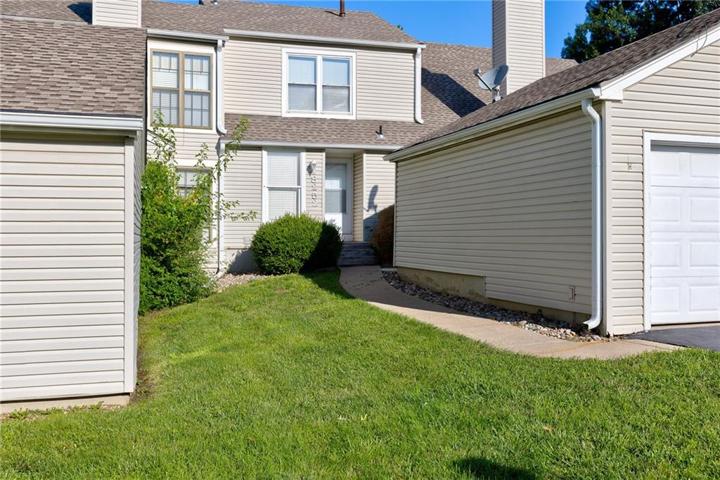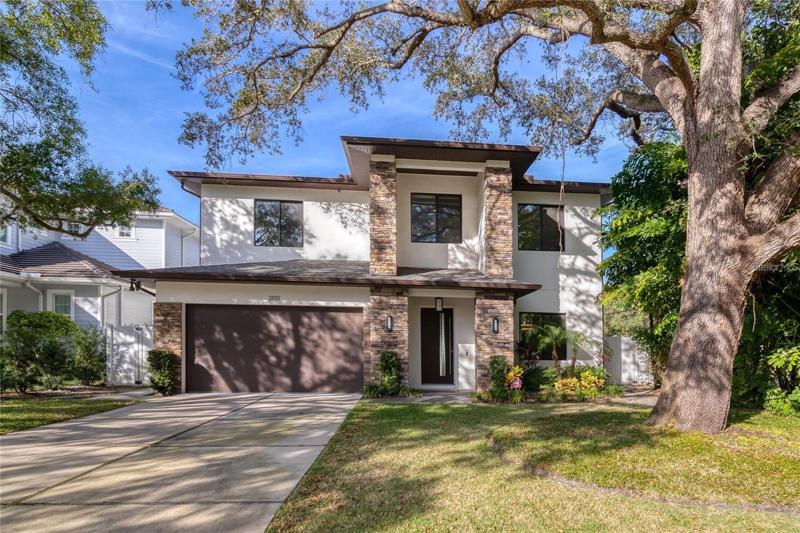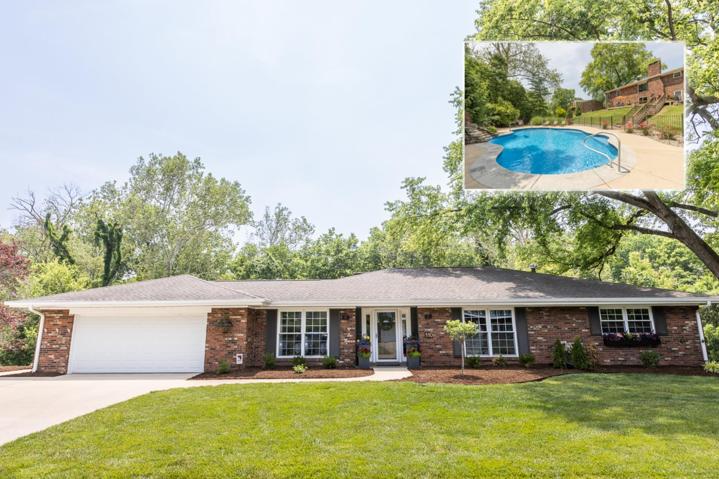698 Properties
Sort by:
8252 N Revere Avenue, Kansas City, MO 64151
8252 N Revere Avenue, Kansas City, MO 64151 Details
1 year ago
4947 COMMONWEALTH DRIVE, SARASOTA, FL 34242
4947 COMMONWEALTH DRIVE, SARASOTA, FL 34242 Details
1 year ago
