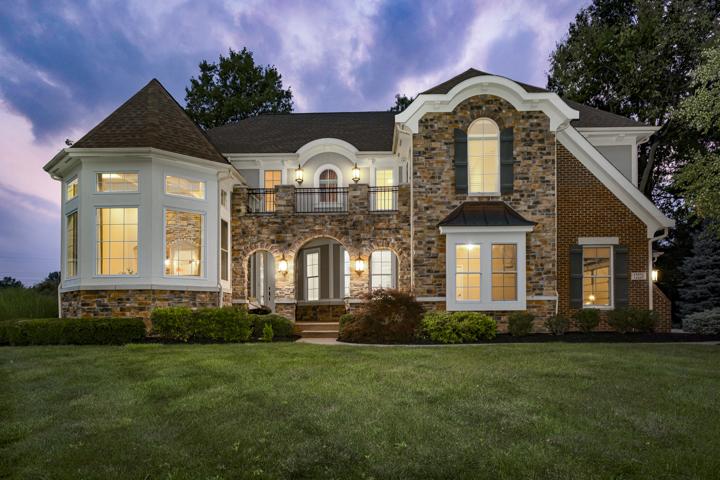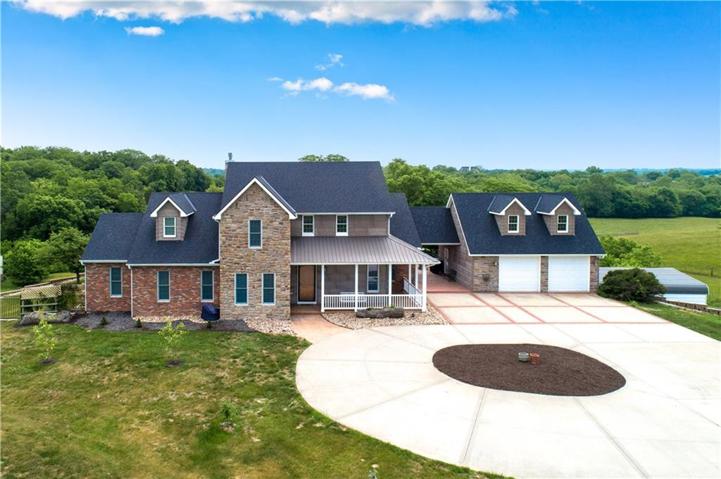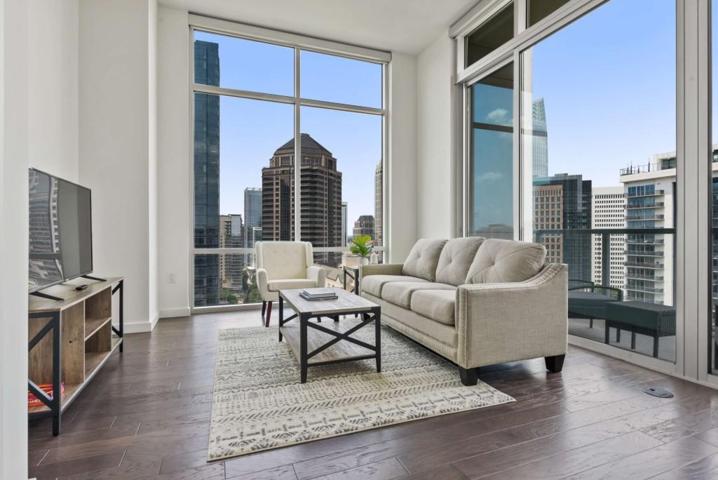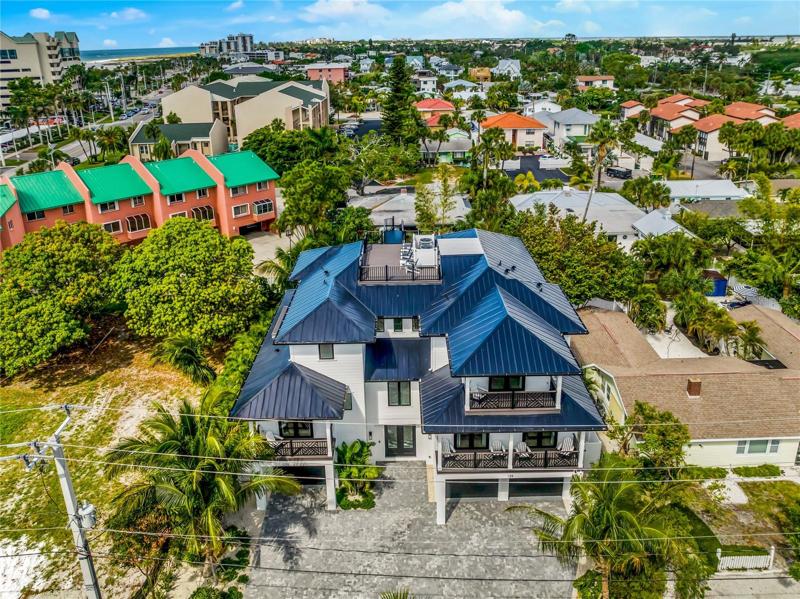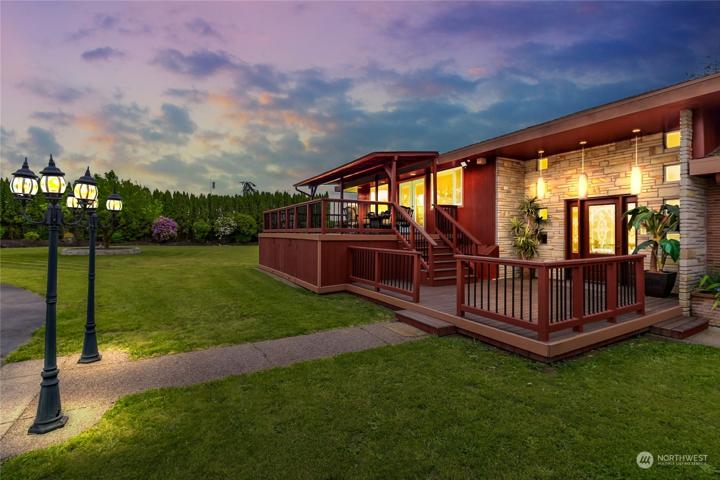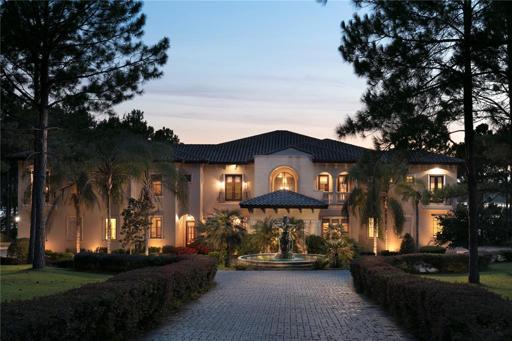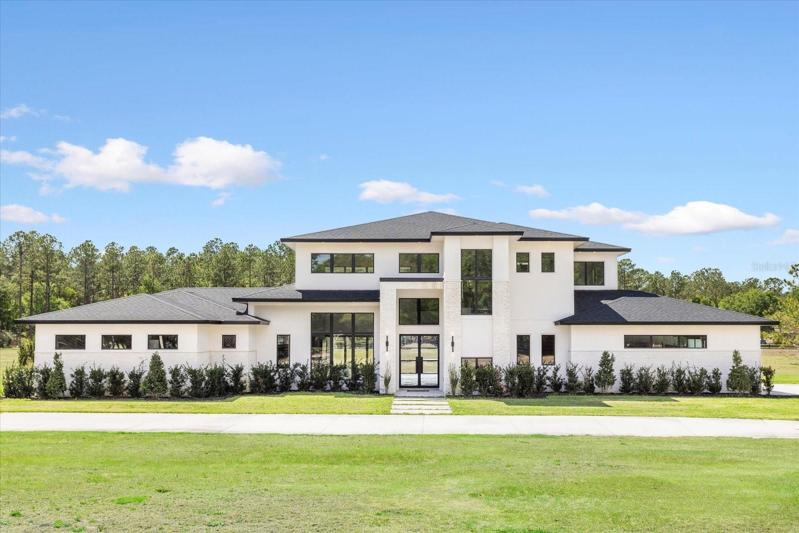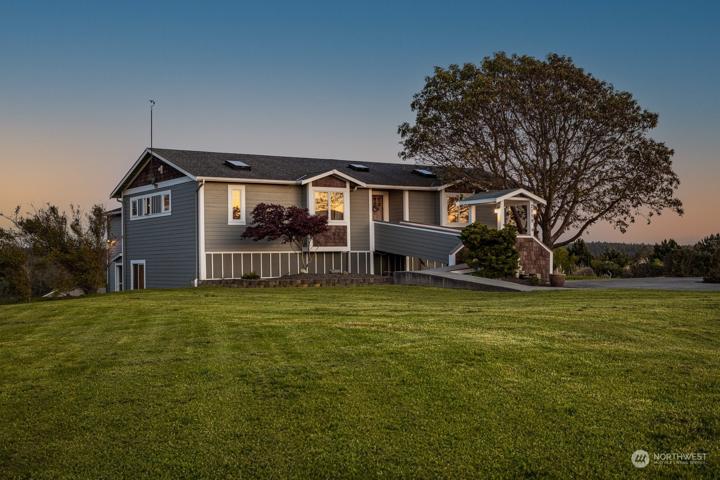698 Properties
Sort by:
12220 Poplar Bend Boulevard, Fishers, IN 46037
12220 Poplar Bend Boulevard, Fishers, IN 46037 Details
1 year ago
17405 S Ridgely Road, Smithville, MO 64089
17405 S Ridgely Road, Smithville, MO 64089 Details
1 year ago
36510 Mountain E Highway, Eatonville, WA 98328
36510 Mountain E Highway, Eatonville, WA 98328 Details
1 year ago
