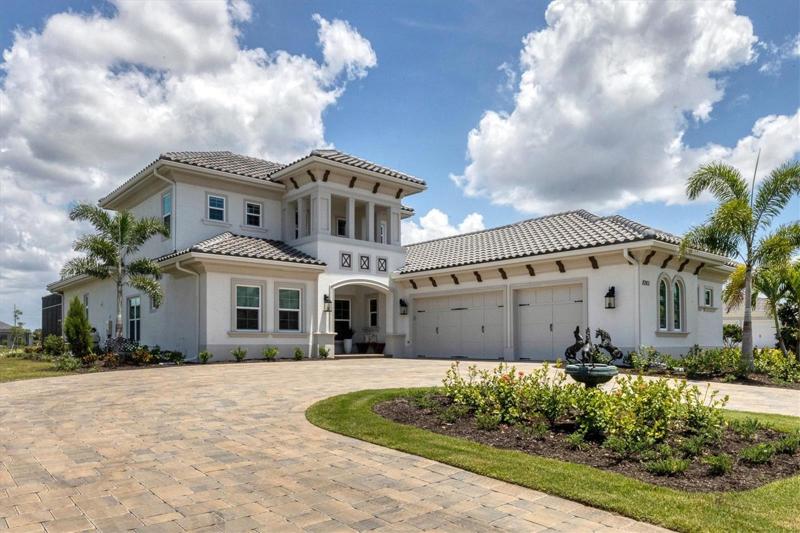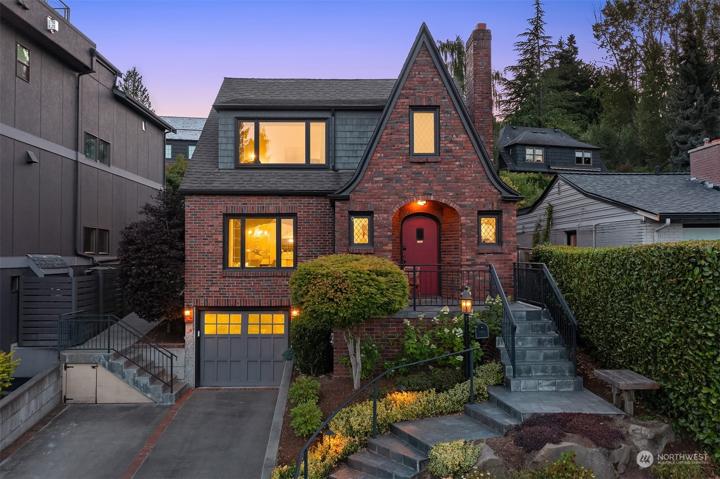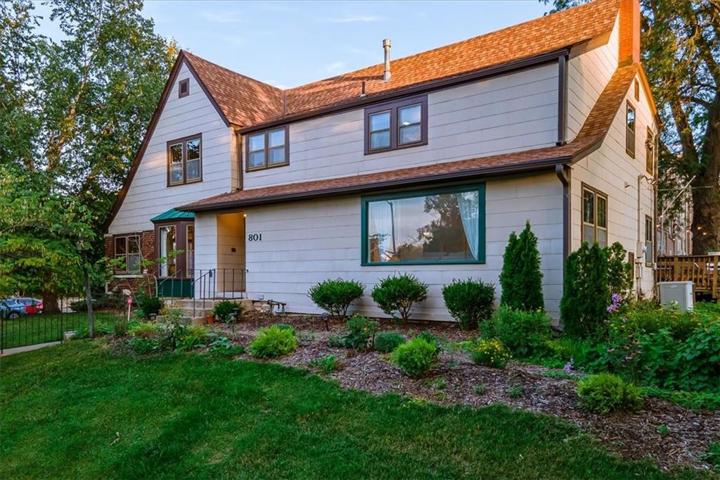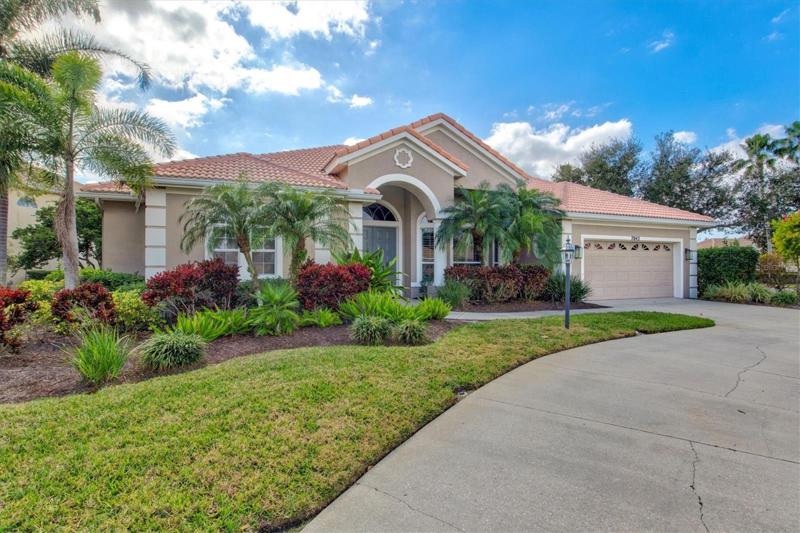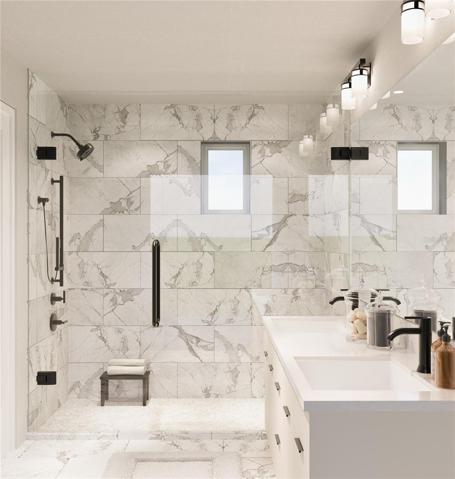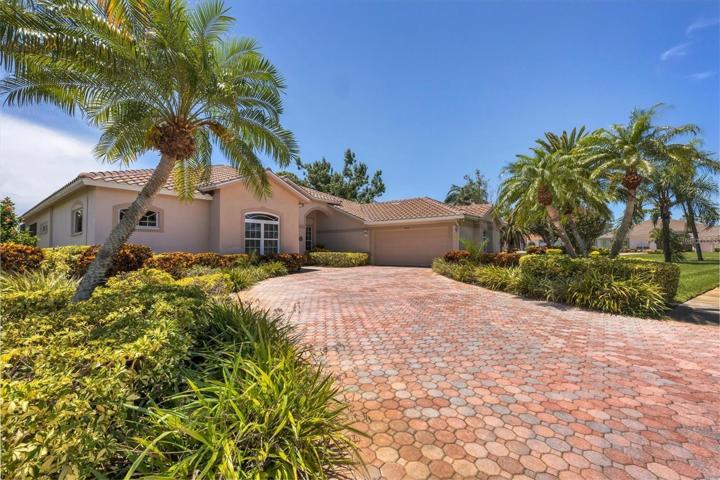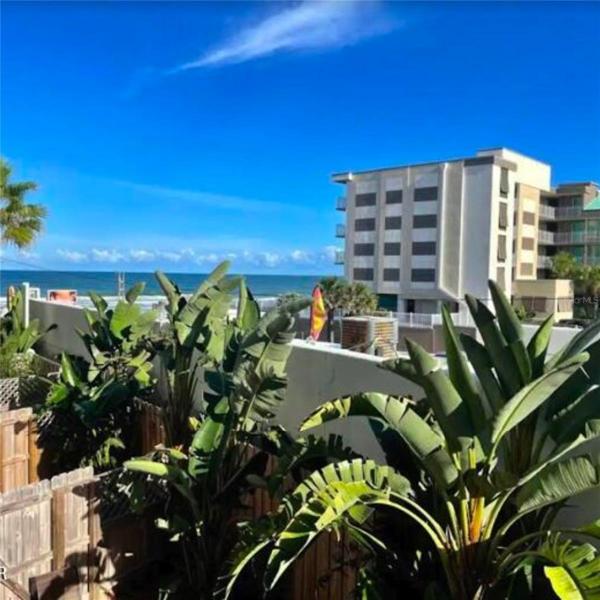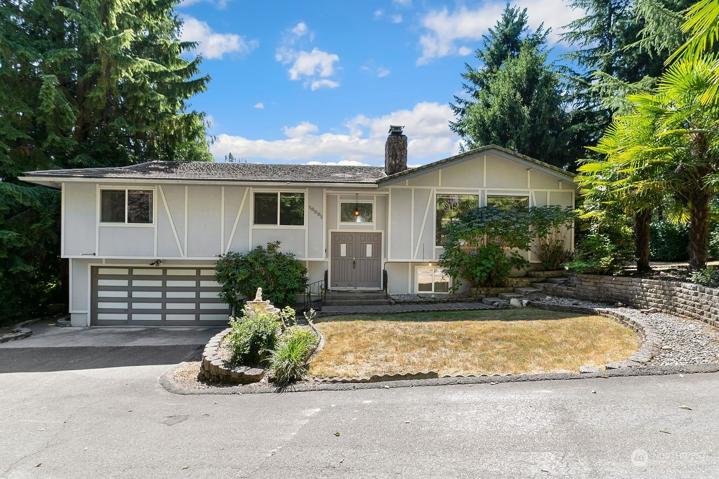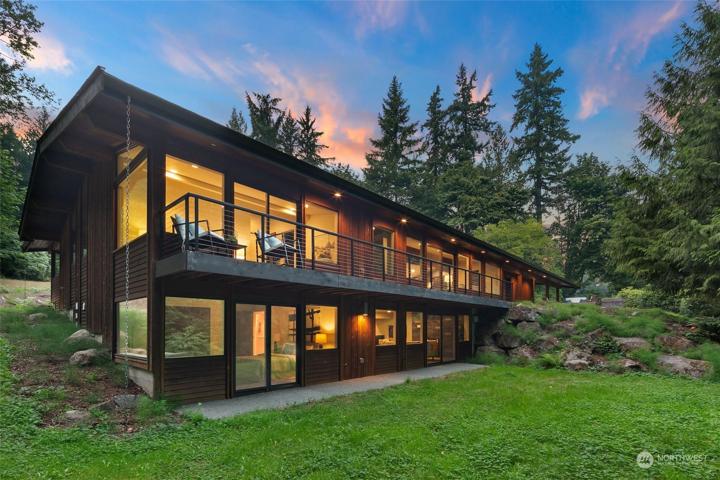698 Properties
Sort by:
8265 PAVIA WAY, LAKEWOOD RANCH, FL 34202
8265 PAVIA WAY, LAKEWOOD RANCH, FL 34202 Details
1 year ago
801 Valentine Road, Kansas City, MO 64111
801 Valentine Road, Kansas City, MO 64111 Details
1 year ago
7042 TWIN HILLS TERRACE, LAKEWOOD RANCH, FL 34202
7042 TWIN HILLS TERRACE, LAKEWOOD RANCH, FL 34202 Details
1 year ago
540 DR MARTIN LUTHER KING JR S STREET, ST PETERSBURG, FL 33701
540 DR MARTIN LUTHER KING JR S STREET, ST PETERSBURG, FL 33701 Details
1 year ago
8734 GREY OAKS AVENUE, SARASOTA, FL 34238
8734 GREY OAKS AVENUE, SARASOTA, FL 34238 Details
1 year ago
219 S ATLANTIC AVENUE, DAYTONA BEACH, FL 32118
219 S ATLANTIC AVENUE, DAYTONA BEACH, FL 32118 Details
1 year ago
17106 208th NE Avenue, Woodinville, WA 98077
17106 208th NE Avenue, Woodinville, WA 98077 Details
1 year ago
