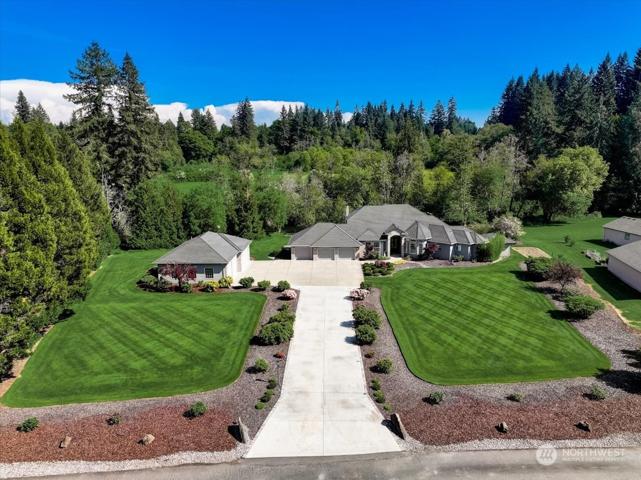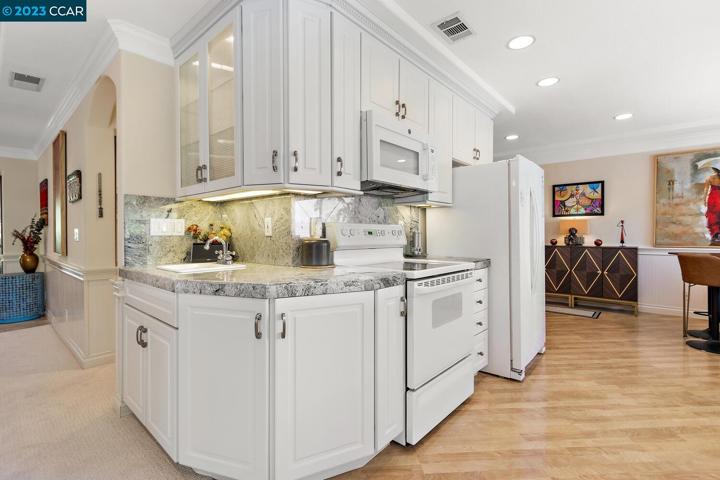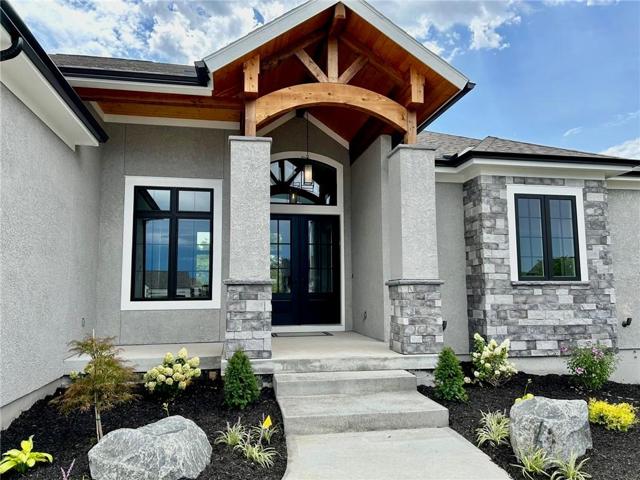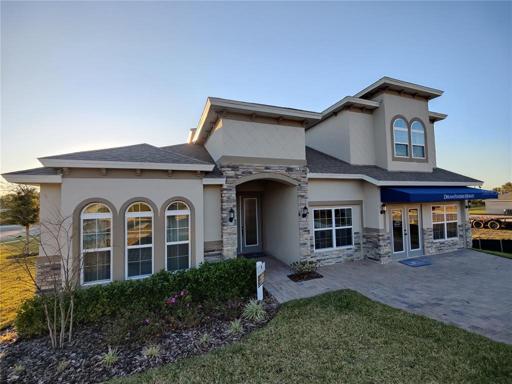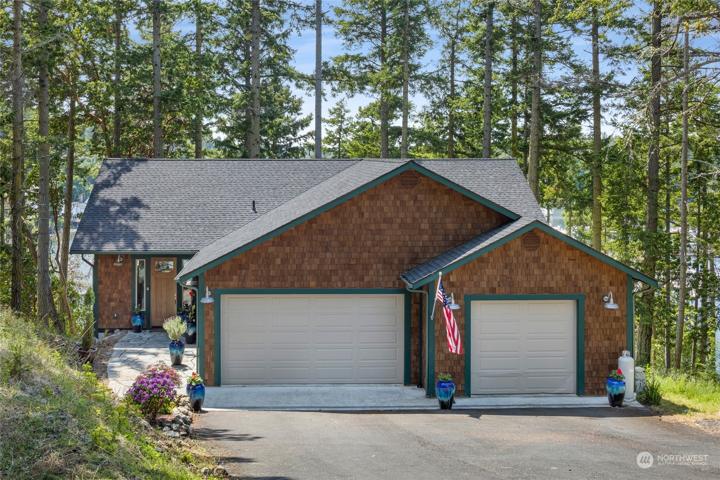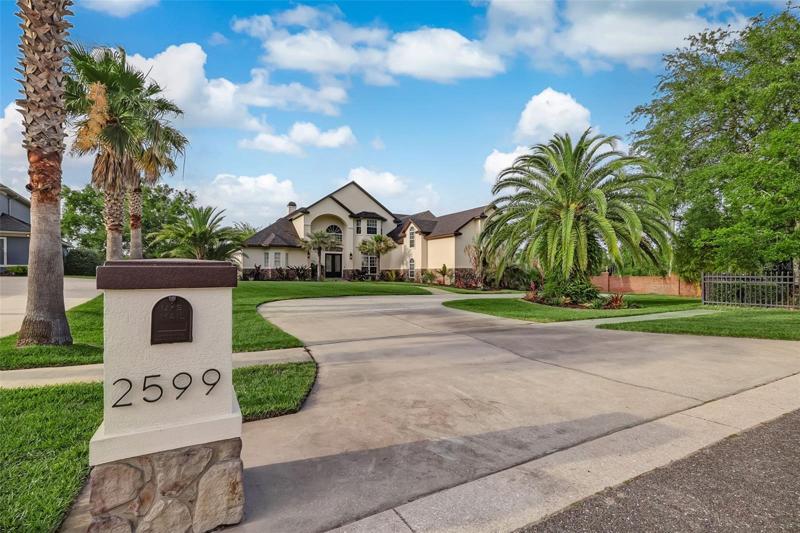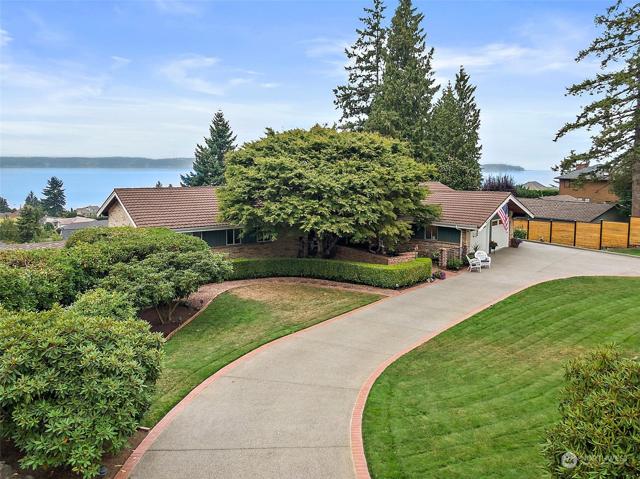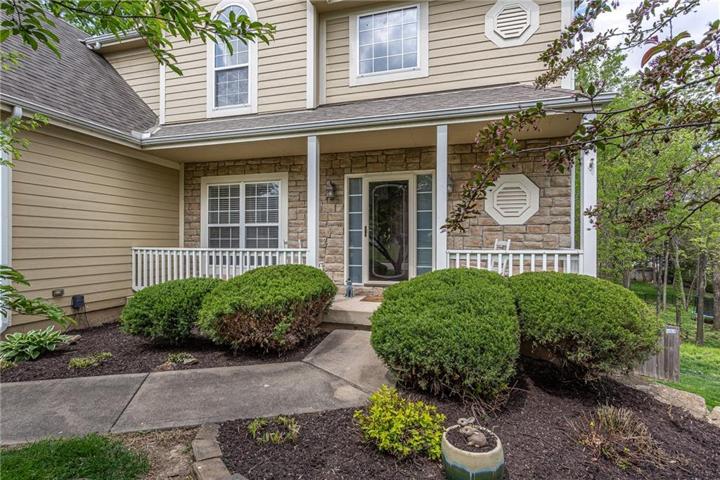698 Properties
Sort by:
14717 NE 57th Court, Vancouver, WA 98686
14717 NE 57th Court, Vancouver, WA 98686 Details
1 year ago
3407 W 158 Terrace, Overland Park, KS 66224
3407 W 158 Terrace, Overland Park, KS 66224 Details
1 year ago
639 AVILA PLACE, HOWEY IN THE HILLS, FL 34737
639 AVILA PLACE, HOWEY IN THE HILLS, FL 34737 Details
1 year ago
2599 RIVER ENCLAVE LANE, JACKSONVILLE, FL 32226
2599 RIVER ENCLAVE LANE, JACKSONVILLE, FL 32226 Details
1 year ago
29635 11th SW Avenue, Federal Way, WA 98023
29635 11th SW Avenue, Federal Way, WA 98023 Details
1 year ago
8528 Timber Trails Drive, De Soto, KS 66018
8528 Timber Trails Drive, De Soto, KS 66018 Details
1 year ago
