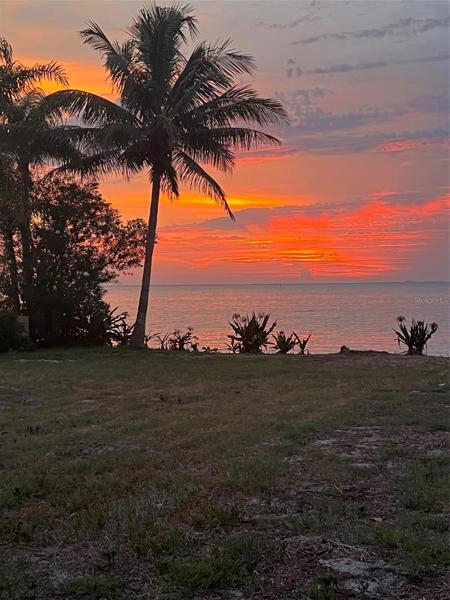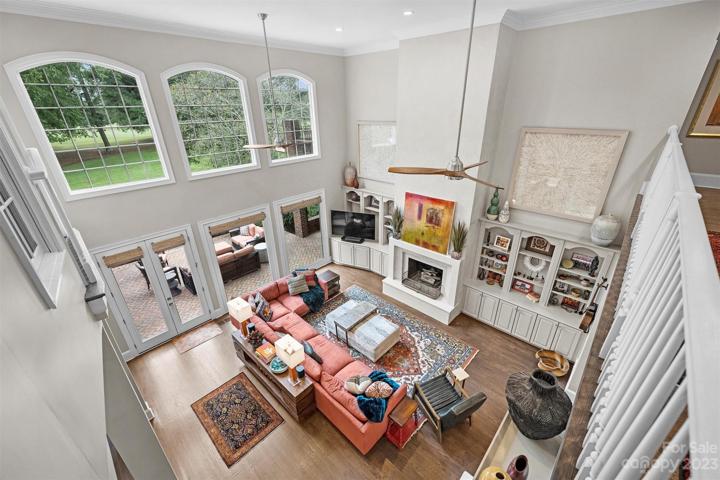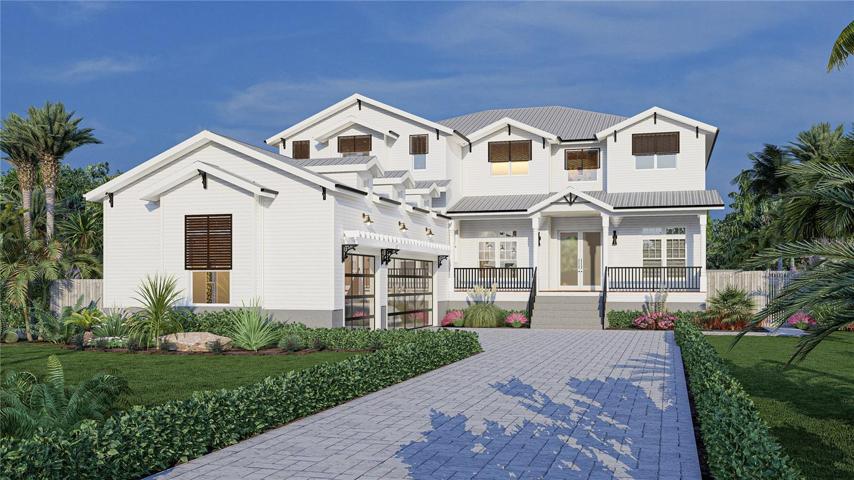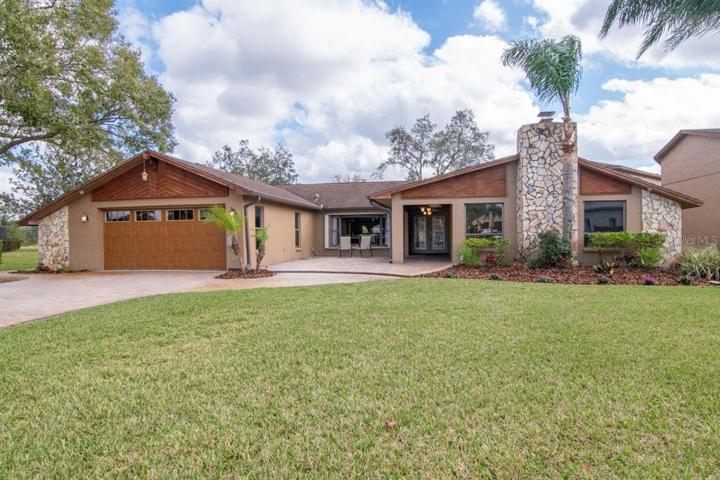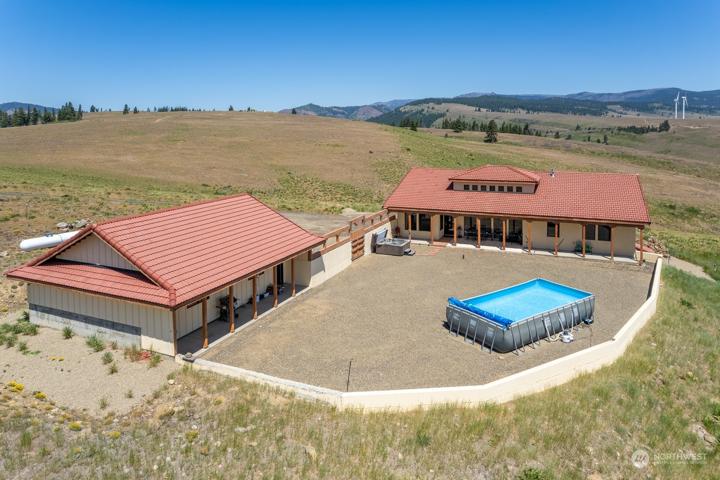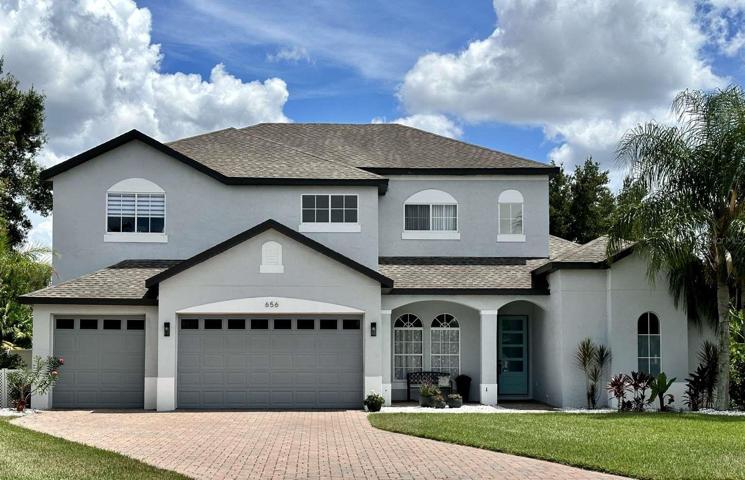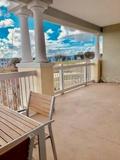698 Properties
Sort by:
1013 SYMPHONY ISLES BOULEVARD, APOLLO BEACH, FL 33572
1013 SYMPHONY ISLES BOULEVARD, APOLLO BEACH, FL 33572 Details
1 year ago
10930 EARHART DRIVE, NEW PORT RICHEY, FL 34654
10930 EARHART DRIVE, NEW PORT RICHEY, FL 34654 Details
1 year ago
2111 Raptor Ridge Road, Cle Elum, WA 98922
2111 Raptor Ridge Road, Cle Elum, WA 98922 Details
1 year ago
5419 S Lakeshore Drive, Shreveport, Louisiana 71109
5419 S Lakeshore Drive, Shreveport, Louisiana 71109 Details
1 year ago
1114 SUNSET VIEW CIRCLE, REUNION, FL 34747
1114 SUNSET VIEW CIRCLE, REUNION, FL 34747 Details
1 year ago
1824 NE Parks Summit Boulevard, Lee’s Summit, MO 64064
1824 NE Parks Summit Boulevard, Lee's Summit, MO 64064 Details
1 year ago
