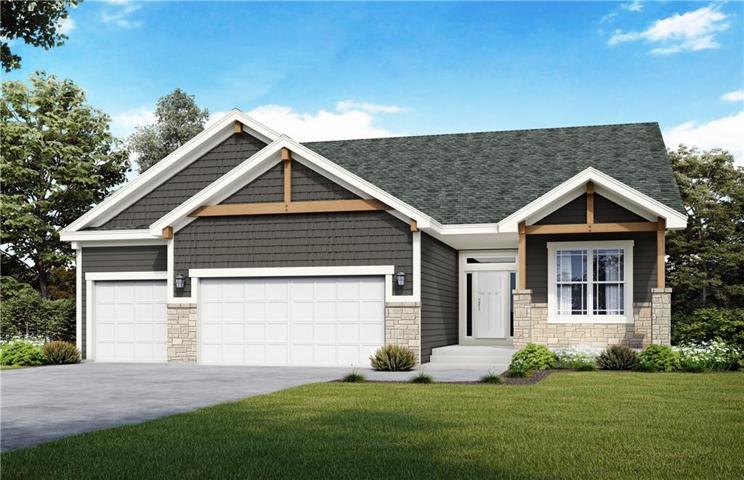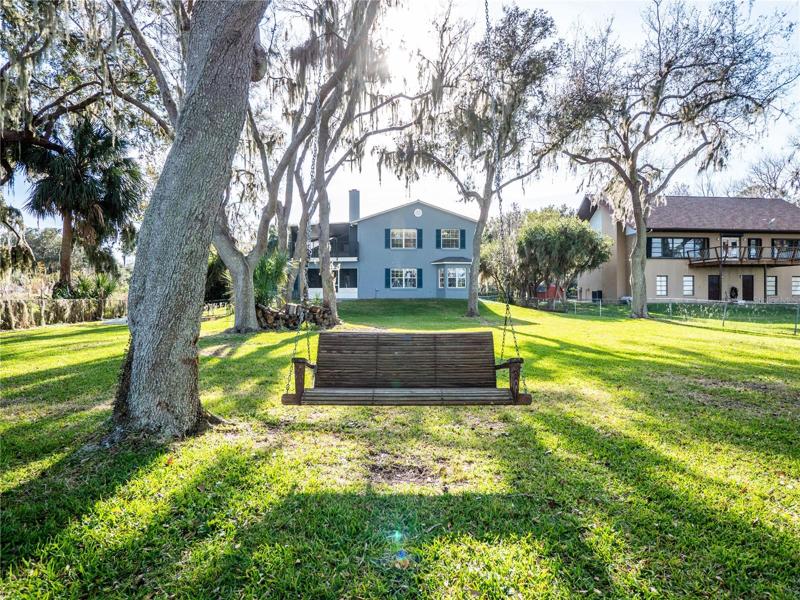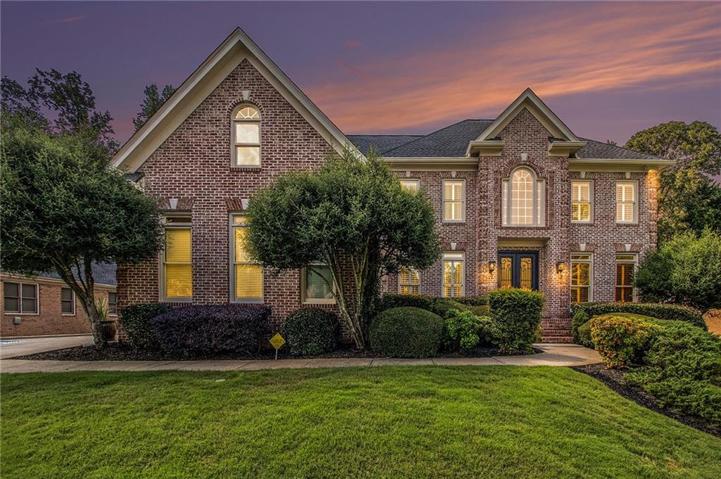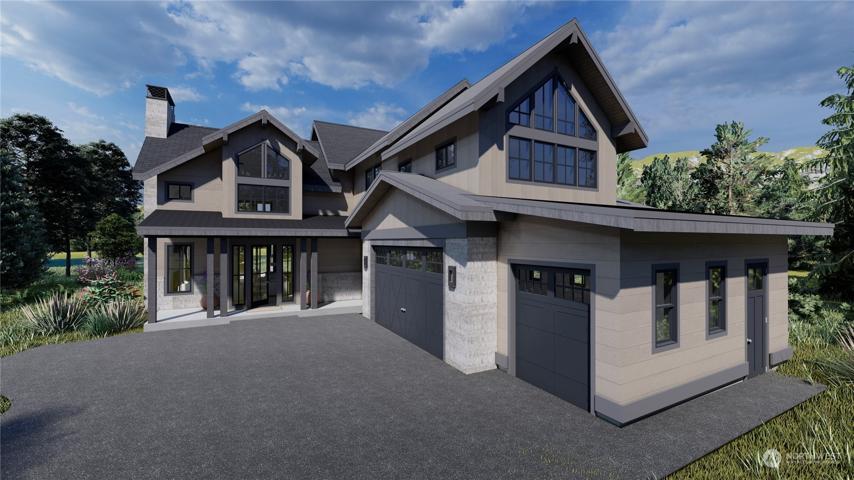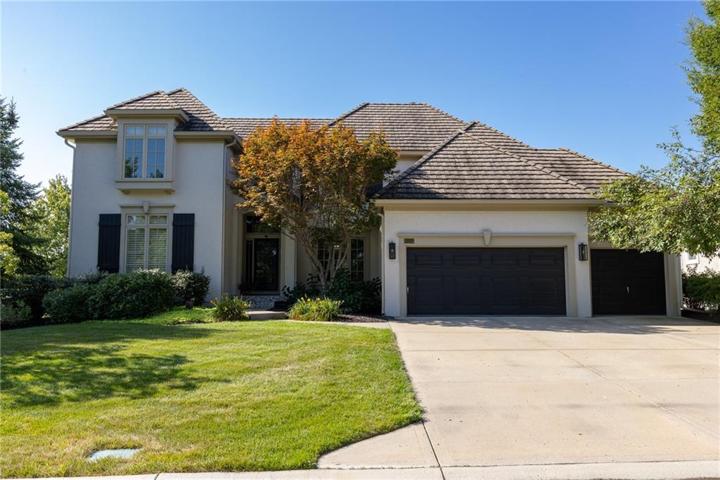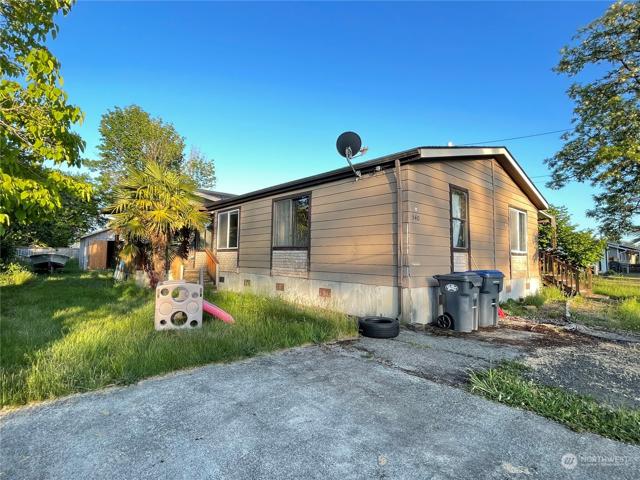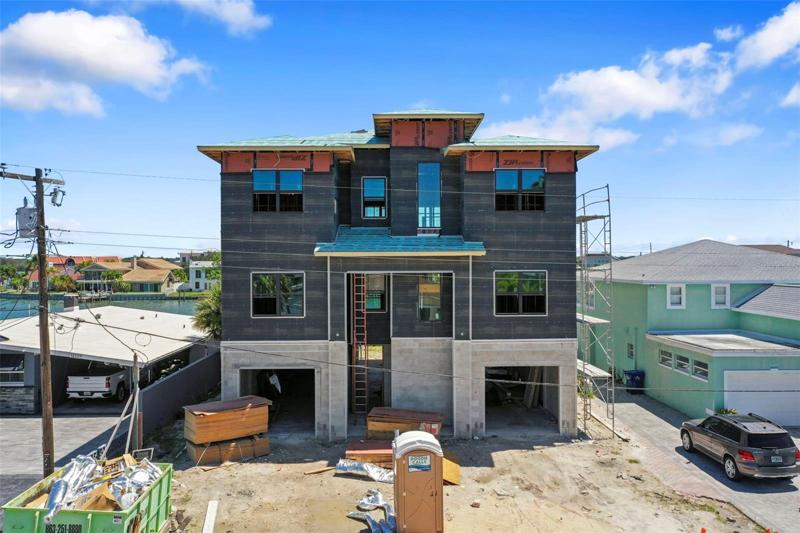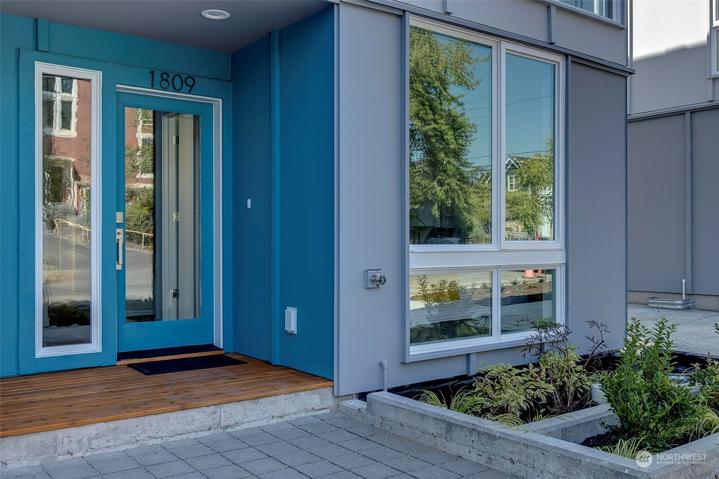698 Properties
Sort by:
1523 SW Arbor Valley Drive, Lee’s Summit, MO 64082
1523 SW Arbor Valley Drive, Lee's Summit, MO 64082 Details
1 year ago
9805 NE 306TH COURT, SALT SPRINGS, FL 32134
9805 NE 306TH COURT, SALT SPRINGS, FL 32134 Details
1 year ago
8155 Westlake Drive, Parkville, MO 64152
8155 Westlake Drive, Parkville, MO 64152 Details
1 year ago
16105 5TH E STREET, REDINGTON BEACH, FL 33708
16105 5TH E STREET, REDINGTON BEACH, FL 33708 Details
1 year ago
1809 E Columbia Street, Seattle, WA 98122
1809 E Columbia Street, Seattle, WA 98122 Details
1 year ago
