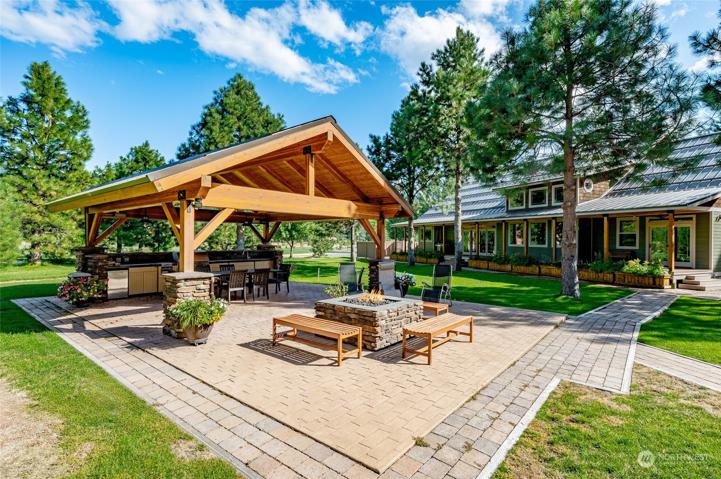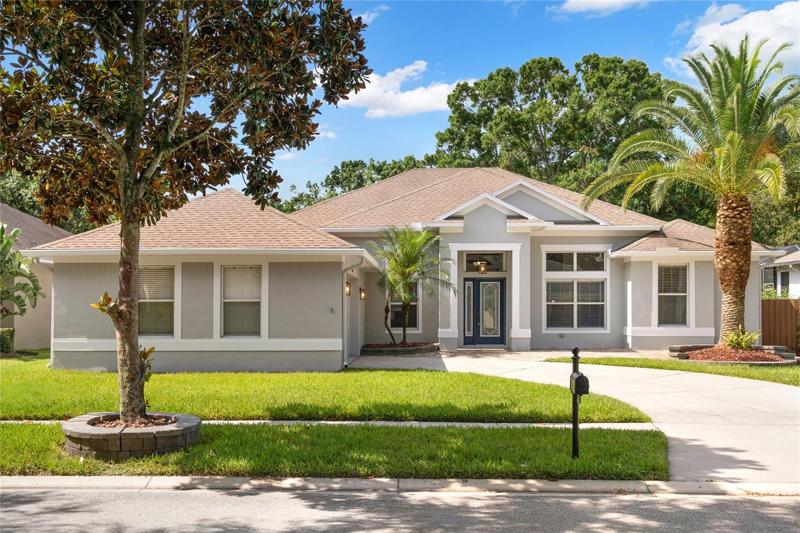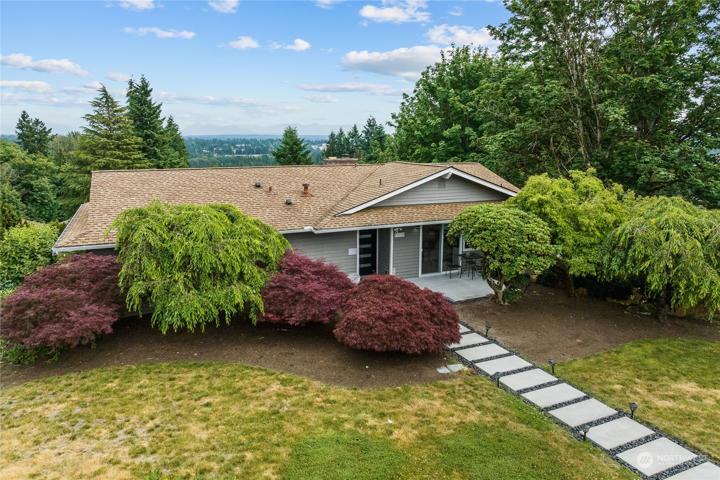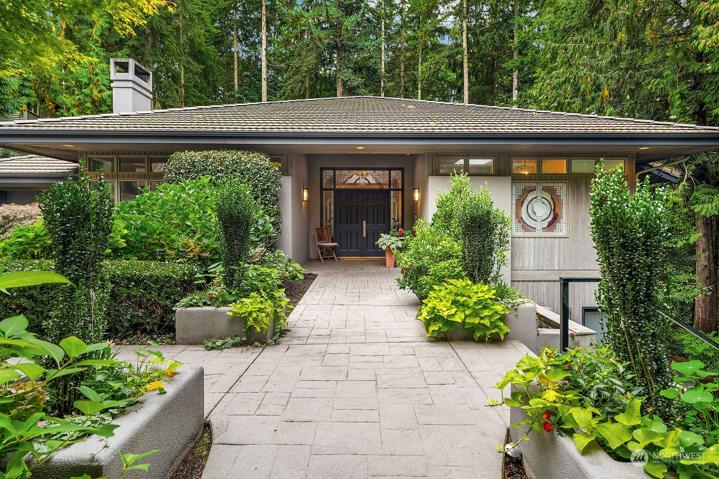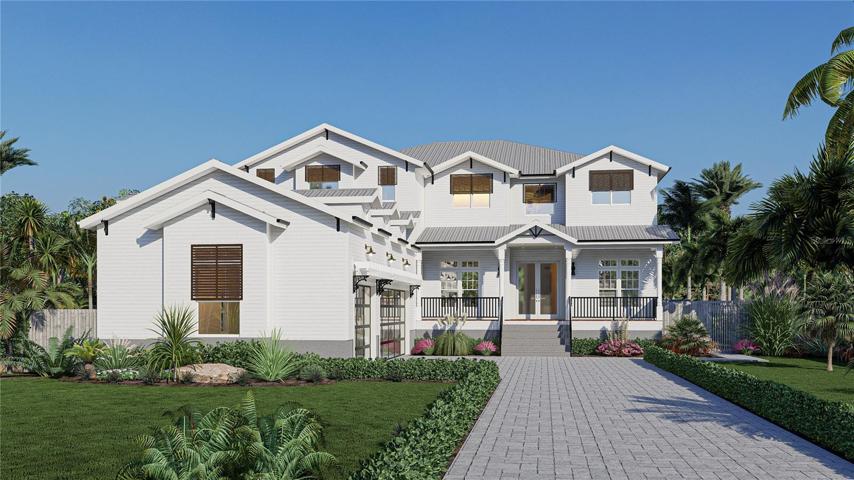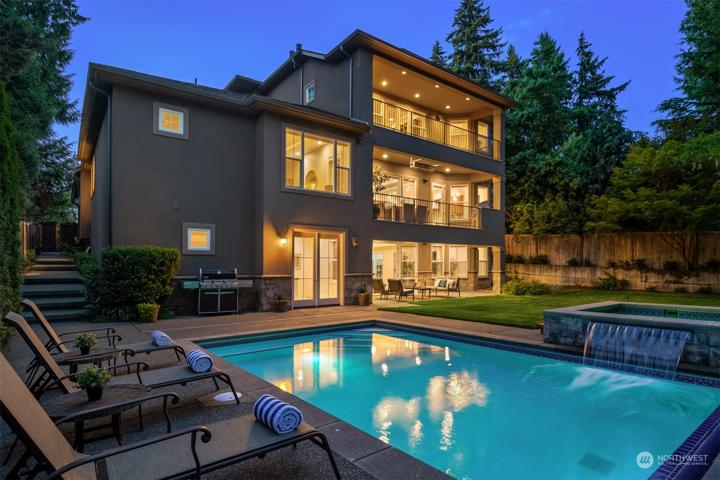698 Properties
Sort by:
27216 SE Grand Ridge Drive, Issaquah, WA 98029
27216 SE Grand Ridge Drive, Issaquah, WA 98029 Details
1 year ago
1580 HARRIS CIRCLE, WINTER PARK, FL 32789
1580 HARRIS CIRCLE, WINTER PARK, FL 32789 Details
1 year ago
3827 MISTY LANDING DRIVE, VALRICO, FL 33594
3827 MISTY LANDING DRIVE, VALRICO, FL 33594 Details
1 year ago
5265 Jung Frau NW Place, Issaquah, WA 98027
5265 Jung Frau NW Place, Issaquah, WA 98027 Details
1 year ago
10913 SE 25th Street, Bellevue, WA 98004
10913 SE 25th Street, Bellevue, WA 98004 Details
1 year ago

